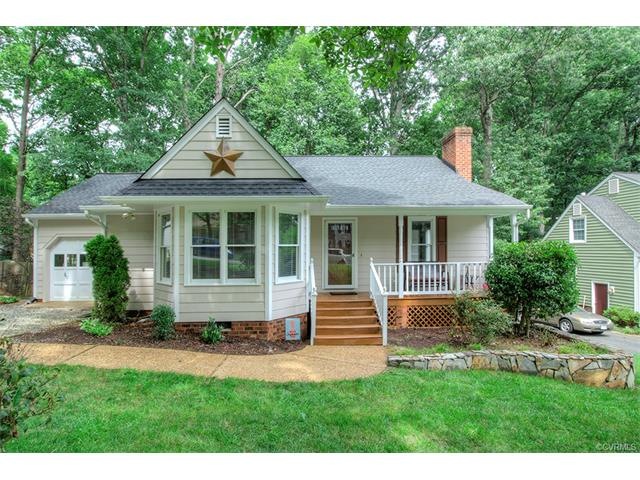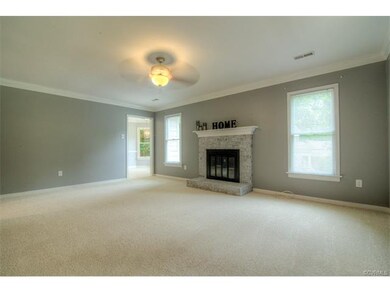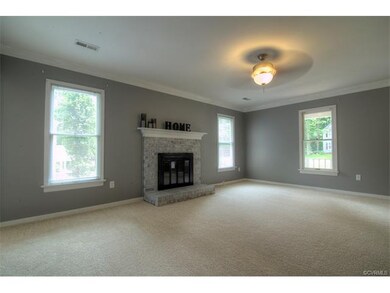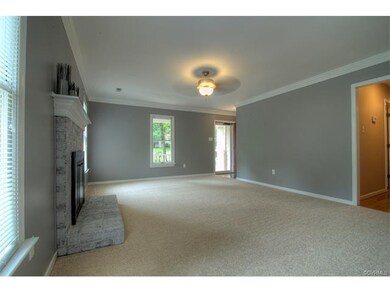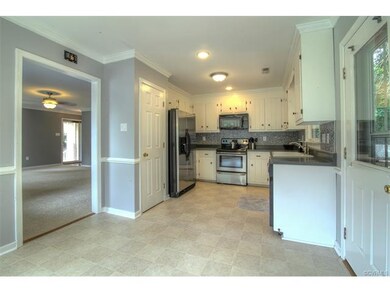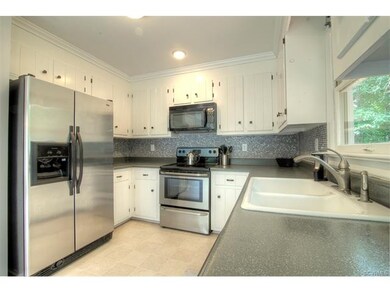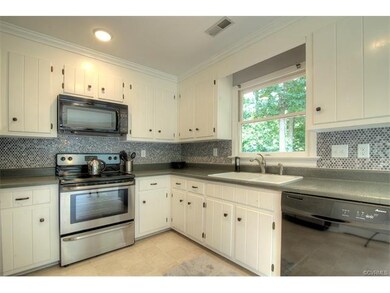
12106 Mansfield Terrace Midlothian, VA 23114
Highlights
- Wood Flooring
- 1 Car Direct Access Garage
- Bay Window
- Breakfast Area or Nook
- Thermal Windows
- Walk-In Closet
About This Home
As of July 2017Area 62 (Midlothian, Smoketree South) One level living situated in a cul-de-sac on .25 acres! 3 bedrooms, 2 baths, 1,256 sq.ft, 1-car direct entry garage, upper and lower rear decks, fenced in rear yard, professionally power-washed yesterday, NEW carpet, NEW paint, NEW ceiling fans, updated Led lighting/ fixtures/recessed lighting throughout, wood burning white wash brick hearth FP, eat-in kitchen boasts newly tiled backsplash, SS appliances with rear door leading to upper 12x14 rear deck. The master suite has a sitting area, bay window, and 5' dressing area with vanity, full bath, and walk in closet. Roughly 6-7 year old dimensional roof, HWH, and HVAC systems. Conveniently located to 288, Powhite Pkwy, shopping, dining and hospitals.
Last Agent to Sell the Property
Real Broker LLC License #0225113928 Listed on: 06/24/2017

Home Details
Home Type
- Single Family
Est. Annual Taxes
- $1,643
Year Built
- Built in 1985
Lot Details
- 0.25 Acre Lot
- Back Yard Fenced
- Zoning described as R7
Parking
- 1 Car Direct Access Garage
- Garage Door Opener
Home Design
- Frame Construction
- Composition Roof
- Hardboard
Interior Spaces
- 1,256 Sq Ft Home
- 1-Story Property
- Recessed Lighting
- Wood Burning Fireplace
- Fireplace Features Masonry
- Thermal Windows
- Bay Window
- Crawl Space
- Storm Doors
Kitchen
- Breakfast Area or Nook
- Eat-In Kitchen
- Electric Cooktop
- Microwave
- Dishwasher
- Disposal
Flooring
- Wood
- Carpet
- Tile
- Vinyl
Bedrooms and Bathrooms
- 3 Bedrooms
- En-Suite Primary Bedroom
- Walk-In Closet
- 2 Full Bathrooms
Schools
- Evergreen Elementary School
- Midlothian Middle School
- Monacan High School
Utilities
- Forced Air Heating and Cooling System
- Heating System Uses Natural Gas
- Gas Water Heater
Community Details
- Mansfield Landing Subdivision
Listing and Financial Details
- Tax Lot 24
- Assessor Parcel Number 737-69-53-73-500-000
Ownership History
Purchase Details
Home Financials for this Owner
Home Financials are based on the most recent Mortgage that was taken out on this home.Purchase Details
Home Financials for this Owner
Home Financials are based on the most recent Mortgage that was taken out on this home.Similar Homes in Midlothian, VA
Home Values in the Area
Average Home Value in this Area
Purchase History
| Date | Type | Sale Price | Title Company |
|---|---|---|---|
| Warranty Deed | $206,500 | Attorney | |
| Warranty Deed | $177,500 | -- |
Mortgage History
| Date | Status | Loan Amount | Loan Type |
|---|---|---|---|
| Open | $178,000 | New Conventional | |
| Closed | $196,175 | New Conventional | |
| Previous Owner | $174,284 | FHA |
Property History
| Date | Event | Price | Change | Sq Ft Price |
|---|---|---|---|---|
| 07/28/2017 07/28/17 | Sold | $206,500 | +3.3% | $164 / Sq Ft |
| 06/25/2017 06/25/17 | Pending | -- | -- | -- |
| 06/24/2017 06/24/17 | For Sale | $199,950 | +12.6% | $159 / Sq Ft |
| 06/23/2015 06/23/15 | Sold | $177,500 | +1.5% | $141 / Sq Ft |
| 05/11/2015 05/11/15 | Pending | -- | -- | -- |
| 05/07/2015 05/07/15 | For Sale | $174,950 | -- | $139 / Sq Ft |
Tax History Compared to Growth
Tax History
| Year | Tax Paid | Tax Assessment Tax Assessment Total Assessment is a certain percentage of the fair market value that is determined by local assessors to be the total taxable value of land and additions on the property. | Land | Improvement |
|---|---|---|---|---|
| 2025 | $2,863 | $318,900 | $67,000 | $251,900 |
| 2024 | $2,863 | $285,700 | $60,000 | $225,700 |
| 2023 | $2,480 | $272,500 | $57,000 | $215,500 |
| 2022 | $2,252 | $244,800 | $52,000 | $192,800 |
| 2021 | $2,120 | $216,200 | $50,000 | $166,200 |
| 2020 | $1,986 | $209,100 | $48,000 | $161,100 |
| 2019 | $1,932 | $203,400 | $48,000 | $155,400 |
| 2018 | $1,777 | $187,100 | $45,000 | $142,100 |
| 2017 | $1,702 | $177,300 | $45,000 | $132,300 |
| 2016 | $1,643 | $171,100 | $45,000 | $126,100 |
| 2015 | $1,114 | $165,800 | $43,000 | $122,800 |
| 2014 | -- | $159,100 | $42,000 | $117,100 |
Agents Affiliated with this Home
-

Seller's Agent in 2017
Ashley Silveira
Real Broker LLC
(804) 814-2914
17 in this area
185 Total Sales
-

Buyer's Agent in 2017
Kristin Martin
Long & Foster REALTORS
(804) 938-5798
13 Total Sales
-
M
Seller's Agent in 2015
Mary Lou Fleisher
M K Joyce Realty, Inc
(804) 347-3511
30 Total Sales
Map
Source: Central Virginia Regional MLS
MLS Number: 1723364
APN: 737-69-53-73-500-000
- 1631 Porters Mill Terrace
- 1453 Lockett Ridge Rd
- 1436 Porters Mill Terrace
- 1430 Lockett Ridge Rd
- 1712 Porters Mill Ln
- 12321 Boxford Ln
- 11906 Exbury Terrace
- 11970 Lucks Ln
- 11960 Lucks Ln
- 1412 Westbury Knoll Ln
- 11950 Lucks Ln
- 11830 Explorer Ct
- 11718 Duxbury Ct
- 813 Spirea Rd
- 11931 Gordon School Rd
- 12013 Gordon School Rd
- 636 Spirea Rd
- 1406 Walton Bluff Terrace
- 403 Smoketree Cir
- 1025 Arborway Ln
