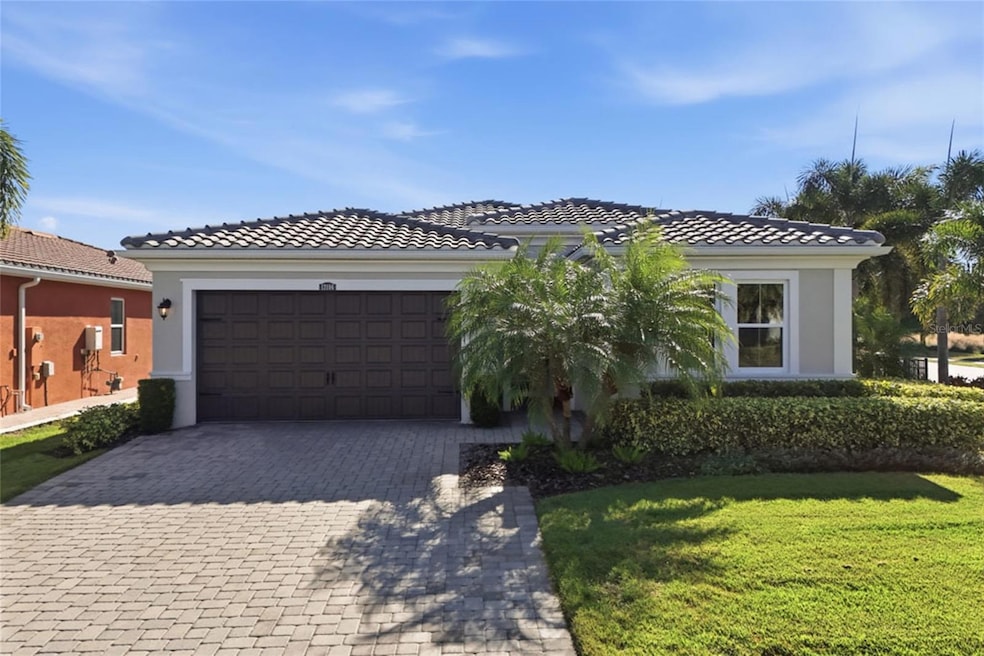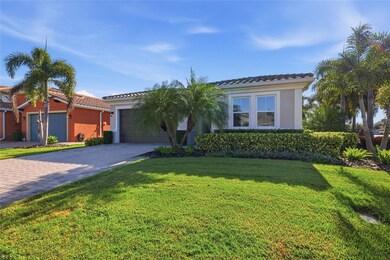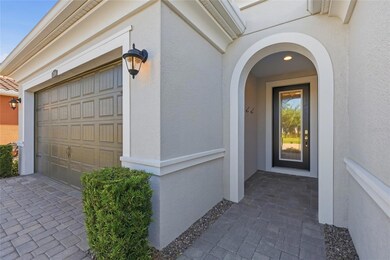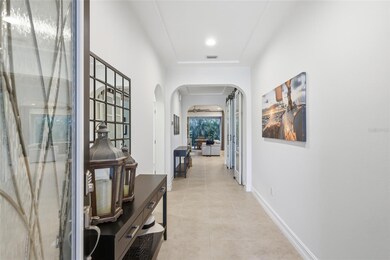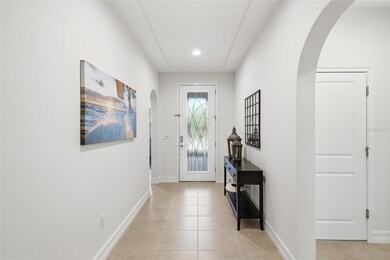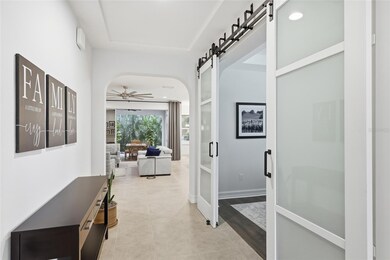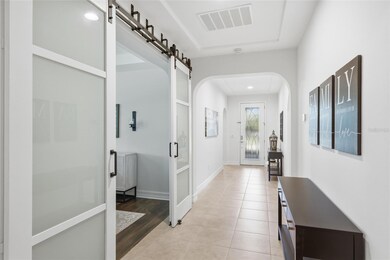12106 Perennial Place Lakewood Ranch, FL 34211
Estimated payment $4,407/month
Highlights
- Water Views
- Fitness Center
- Open Floorplan
- B.D. Gullett Elementary School Rated A-
- Gated Community
- Clubhouse
About This Home
Experience refined living in this custom CALATLANTIC model! 3 BEDROOMS, 3 BATHS PLUS DEN, privately set on a lush corner lot in this gated, resort-style community of AROR GRANDE at LAKEWOOD RANCH. Surrounded by majestic palms and tropical foliage with partial water views, this residence blends timeless design with exceptional privacy and true Florida lifestyle. Fresh neutral interior paint and abundant natural light highlight the open-concept layout, ideal for both entertaining and everyday living. The elegant gourmet kitchen features an oversized island with seating, rich wood cabinetry, granite countertops, upgraded stainless gas range, double ovens and walk-in pantry with glass door. The kitchen flows seamlessly into the living area and sunny breakfast nook for effortless gatherings. Triple sliders lead to the expansive screened lanai with custom outdoor kitchen and serene views of the established lush landscaping. The fenced yard offers excellent privacy, a dedicated dog run, and plenty of room for outdoor enjoyment. Inside, the home offers three generously sized bedrooms, a flex room with double doors, (dining room or office) and built-in cabinetry. The guest wing includes two beautifully appointed bathrooms, one with ADA-compliant features. The primary suite is every owners dream with a custom-designed walk-in closet featuring a center island, soaking tub, frameless glass shower, and generous storage. Additional upgrades include gorgeous wood-laminate flooring in all 3 bedrooms, custom Bahama window shutters, tray ceilings, built-ins, upgraded lighting, and 8 foot garage door. Every inch of this home has been meticulously loved and maintained, and it shows. ARBOR GRANDE offers resort-styled amenities including a beach-entry heated pool, exceptional clubhouse, state of the art fitness center, bocce ball and sand volleyball courts, on-site property manager, and private gated access directly to Bob Gardner Park. This community has a robust calendar of monthly activities and hosted events, as well as holiday gatherings and festivities throughout the year. This tranquil oasis is an opportunity to enjoy luxury, convenience, and privacy in one of Lakewood Ranch’s most desirable and established communities. Your new home awaits
Listing Agent
COMPASS FLORIDA LLC Brokerage Phone: 941-279-3630 License #3098631 Listed on: 11/21/2025

Home Details
Home Type
- Single Family
Est. Annual Taxes
- $8,053
Year Built
- Built in 2017
Lot Details
- 8,925 Sq Ft Lot
- West Facing Home
- Dog Run
- Fenced
- Landscaped
- Private Lot
- Corner Lot
- Garden
- Property is zoned PDMU
HOA Fees
- $309 Monthly HOA Fees
Parking
- 2 Car Attached Garage
Property Views
- Water
- Woods
Home Design
- Contemporary Architecture
- Slab Foundation
- Tile Roof
- Block Exterior
Interior Spaces
- 2,192 Sq Ft Home
- Open Floorplan
- Built-In Features
- Crown Molding
- Coffered Ceiling
- Tray Ceiling
- High Ceiling
- Ceiling Fan
- Double Pane Windows
- Tinted Windows
- Shutters
- Sliding Doors
- Family Room Off Kitchen
- Living Room
- Dining Room
- Inside Utility
Kitchen
- Breakfast Area or Nook
- Eat-In Kitchen
- Walk-In Pantry
- Built-In Double Oven
- Indoor Grill
- Cooktop
- Microwave
- Dishwasher
- Stone Countertops
- Solid Wood Cabinet
- Disposal
Flooring
- Wood
- Laminate
- Ceramic Tile
Bedrooms and Bathrooms
- 3 Bedrooms
- Primary Bedroom on Main
- Split Bedroom Floorplan
- Walk-In Closet
- 3 Full Bathrooms
- Soaking Tub
Laundry
- Laundry Room
- Dryer
Home Security
- Security Lights
- Hurricane or Storm Shutters
- Fire and Smoke Detector
- In Wall Pest System
- Pest Guard System
Eco-Friendly Details
- Reclaimed Water Irrigation System
Outdoor Features
- Outdoor Kitchen
- Exterior Lighting
- Rain Gutters
- Private Mailbox
Schools
- Gullett Elementary School
- Dr Mona Jain Middle School
- Lakewood Ranch High School
Utilities
- Central Heating and Cooling System
- Heating System Uses Natural Gas
- Thermostat
- Underground Utilities
- Natural Gas Connected
- Tankless Water Heater
- Water Softener
- Cable TV Available
Listing and Financial Details
- Visit Down Payment Resource Website
- Tax Lot 268
- Assessor Parcel Number 580013509
- $2,092 per year additional tax assessments
Community Details
Overview
- Association fees include pool, escrow reserves fund, ground maintenance, management, private road
- Christina Eades Association, Phone Number (941) 242-2779
- Built by CALATLANTIC
- Lakewood Ranch Community
- Arbor Grande Subdivision
- The community has rules related to building or community restrictions, deed restrictions, fencing, allowable golf cart usage in the community, vehicle restrictions
Amenities
- Clubhouse
Recreation
- Recreation Facilities
- Fitness Center
- Community Pool
- Park
Security
- Security Guard
- Gated Community
Map
Home Values in the Area
Average Home Value in this Area
Tax History
| Year | Tax Paid | Tax Assessment Tax Assessment Total Assessment is a certain percentage of the fair market value that is determined by local assessors to be the total taxable value of land and additions on the property. | Land | Improvement |
|---|---|---|---|---|
| 2025 | $7,895 | $474,029 | -- | -- |
| 2024 | $7,895 | $460,670 | -- | -- |
| 2023 | $7,895 | $442,086 | $0 | $0 |
| 2022 | $7,708 | $429,210 | $55,000 | $374,210 |
| 2021 | $5,720 | $300,751 | $55,000 | $245,751 |
| 2020 | $5,642 | $278,874 | $55,000 | $223,874 |
| 2019 | $5,871 | $290,873 | $0 | $0 |
| 2018 | $5,801 | $285,449 | $0 | $0 |
| 2017 | $1,719 | $96 | $0 | $0 |
Property History
| Date | Event | Price | List to Sale | Price per Sq Ft | Prior Sale |
|---|---|---|---|---|---|
| 11/21/2025 11/21/25 | For Sale | $649,000 | +22.5% | $296 / Sq Ft | |
| 07/27/2021 07/27/21 | Sold | $530,000 | +6.2% | $242 / Sq Ft | View Prior Sale |
| 06/29/2021 06/29/21 | Pending | -- | -- | -- | |
| 06/29/2021 06/29/21 | For Sale | $499,000 | +26.6% | $228 / Sq Ft | |
| 08/07/2020 08/07/20 | Sold | $394,000 | -0.8% | $180 / Sq Ft | View Prior Sale |
| 07/10/2020 07/10/20 | Pending | -- | -- | -- | |
| 07/09/2020 07/09/20 | Price Changed | $397,000 | -0.1% | $181 / Sq Ft | |
| 07/02/2020 07/02/20 | Price Changed | $397,400 | -0.6% | $181 / Sq Ft | |
| 06/24/2020 06/24/20 | For Sale | $399,900 | -- | $182 / Sq Ft |
Purchase History
| Date | Type | Sale Price | Title Company |
|---|---|---|---|
| Warranty Deed | $530,000 | Msc Title Inc | |
| Warranty Deed | $394,000 | Msc Title Inc | |
| Special Warranty Deed | $362,800 | Calatlantic Title Inc |
Mortgage History
| Date | Status | Loan Amount | Loan Type |
|---|---|---|---|
| Previous Owner | $197,000 | New Conventional | |
| Previous Owner | $290,236 | New Conventional |
Source: Stellar MLS
MLS Number: A4672865
APN: 5800-1350-9
- 12132 Gannett Place
- 12241 Perennial Place
- 12031 Medley Terrace
- 2150 Crystal Lake Trail
- 2205 Woodleaf Hammock Ct
- 2520 Avolet Ct
- 12331 Half Moon Lake Terrace
- 1932 Orange Lake Cove
- 12140 Whisper Lake Dr
- 2006 Red Lake Run
- 12511 Halfmoon Lake Terrace
- 3214 Anchor Bay Trail
- 12225 Whisper Lake Dr
- 12810 Seasong Terrace
- 2723 Sapphire Blue Ln
- 3020 Starwood Ct
- 3102 Sky Blue Cove
- 3409 Anchor Bay Trail
- 3111 Sky Blue Cove
- 3442 Chestertown Loop
- 12031 Medley Terrace
- 2607 Avolet Ct
- 3242 Anchor Bay Trail
- 12136 Whisper Lake Dr
- 11716 18th Place E
- 12021 Cranston Way
- 1816 Woodleaf Hammock Ct
- 3314 Chestertown Loop
- 1817 Woodleaf Hammock Ct
- 11407 Planetree Place
- 11427 Planetree Place
- 13015 Stockton Trail
- 11225 Estia Dr
- 11502 Echo Lake Cir
- 11109 Vida
- 12442 Amber Creek Cir
- 12454 Amber Creek Cir
- 11120 Bennett Dr
- 13075 Peregrin Cir
- 3504 Savanna Palms Ct
