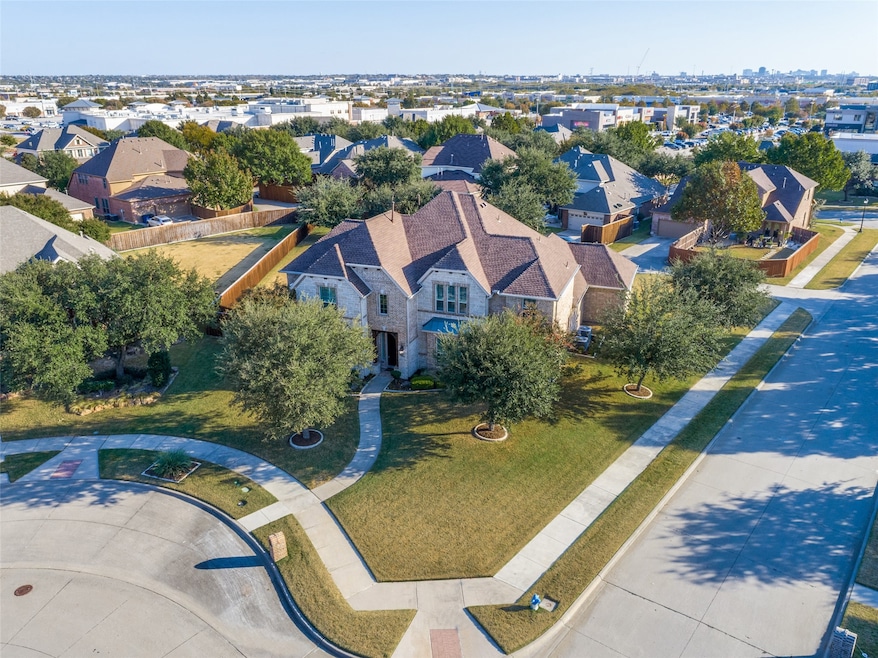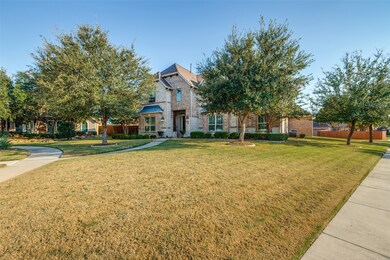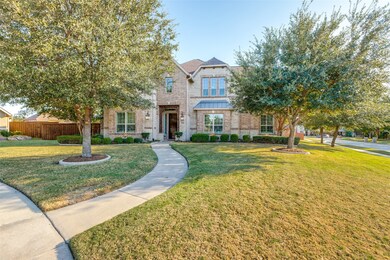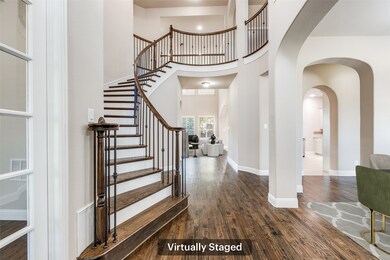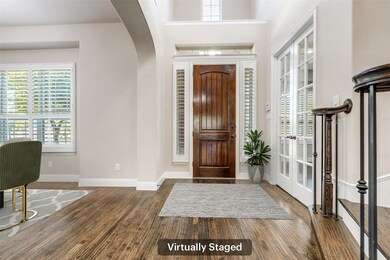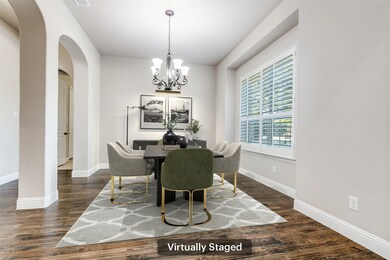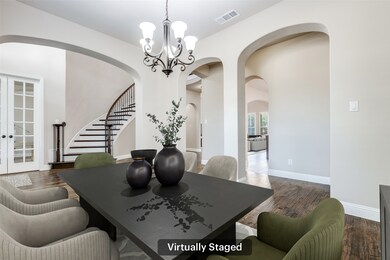12106 Stacy Cove Frisco, TX 75033
Northwest Frisco NeighborhoodEstimated payment $6,764/month
Highlights
- Rooftop Deck
- 0.51 Acre Lot
- Freestanding Bathtub
- Pink Elementary School Rated A
- Open Floorplan
- Traditional Architecture
About This Home
The Needle in the Haystack! Half Acre Lot and 4 Car Garage in the Heart of Friso! Exceptional single-owner home that exemplifies meticulous care. This remarkable 5-bedroom, 4.1-bathroom residence spans 4,409 square feet and offers the perfect blend of comfort and sophistication that discerning buyers seek. Enter through the elegant hardwood-floored foyer into a home where attention to detail shines throughout. The formal dining room, designated study with French doors, and spacious living room all feature beautiful hardwood flooring, while Plantation shutters grace every window. The heart of the home showcases the living room with rock fireplace that is open to a well-appointed kitchen featuring granite countertops, double ovens, gas cooktop, center island with breakfast bar, abundant cabinetry, and a convenient walk-in pantry. The refrigerator conveys with the property for added convenience. The main level includes a luxurious primary suite with new carpeting, granite vanities, dual sinks, separate his and her closets, plus a standalone tub and shower. A second bedroom with private ensuite bath provides flexibility for guests or multi-generational living. Upstairs, three additional bedrooms share two full bathrooms, while a spacious game room and media room offer endless entertainment possibilities. The exterior features are equally impressive, including new roof 2023, an oversized driveway, expansive fenced backyard, and covered patio perfect for outdoor entertaining. This meticulously maintained property represents an extraordinary opportunity for buyers seeking space, quality, and value in one exceptional package.
Listing Agent
RE/MAX DFW Associates Brokerage Phone: 214-850-7809 License #0482446 Listed on: 11/19/2025

Home Details
Home Type
- Single Family
Est. Annual Taxes
- $13,698
Year Built
- Built in 2016
Lot Details
- 0.51 Acre Lot
- Wood Fence
- Landscaped
- Corner Lot
- Sprinkler System
- Few Trees
- Lawn
- Back Yard
HOA Fees
- $87 Monthly HOA Fees
Parking
- 4 Car Attached Garage
- Rear-Facing Garage
- Garage Door Opener
Home Design
- Traditional Architecture
- Brick Exterior Construction
- Slab Foundation
- Composition Roof
Interior Spaces
- 4,409 Sq Ft Home
- 2-Story Property
- Open Floorplan
- Wired For Sound
- Ceiling Fan
- Gas Log Fireplace
- Plantation Shutters
- Electric Dryer Hookup
Kitchen
- Walk-In Pantry
- Double Oven
- Gas Cooktop
- Microwave
- Dishwasher
- Kitchen Island
- Granite Countertops
- Disposal
Flooring
- Wood
- Carpet
- Ceramic Tile
Bedrooms and Bathrooms
- 5 Bedrooms
- Walk-In Closet
- Freestanding Bathtub
Home Security
- Home Security System
- Fire and Smoke Detector
Outdoor Features
- Rooftop Deck
- Covered Patio or Porch
- Rain Gutters
Schools
- Pink Elementary School
- Memorial High School
Utilities
- Central Heating and Cooling System
- Heating System Uses Natural Gas
- High Speed Internet
Listing and Financial Details
- Legal Lot and Block 1 / B
- Assessor Parcel Number R307757
Community Details
Overview
- Association fees include all facilities, management
- Cobb Farm HOA
- Cobb Farm Ph I Subdivision
Recreation
- Community Playground
- Community Pool
Map
Home Values in the Area
Average Home Value in this Area
Tax History
| Year | Tax Paid | Tax Assessment Tax Assessment Total Assessment is a certain percentage of the fair market value that is determined by local assessors to be the total taxable value of land and additions on the property. | Land | Improvement |
|---|---|---|---|---|
| 2025 | $6,136 | $839,898 | $182,254 | $741,969 |
| 2024 | $12,753 | $763,544 | $0 | $0 |
| 2023 | $6,149 | $694,131 | $182,254 | $674,149 |
| 2022 | $11,845 | $631,028 | $182,254 | $545,306 |
| 2021 | $11,369 | $573,662 | $137,550 | $436,112 |
| 2020 | $11,089 | $551,648 | $137,550 | $414,098 |
| 2019 | $11,869 | $561,949 | $137,550 | $424,399 |
| 2018 | $11,974 | $558,367 | $137,550 | $420,817 |
| 2017 | $11,916 | $552,078 | $137,550 | $414,528 |
| 2016 | $8,963 | $98,348 | $98,348 | $0 |
| 2015 | $1,078 | $98,348 | $98,348 | $0 |
| 2013 | -- | $37,130 | $37,130 | $0 |
Property History
| Date | Event | Price | List to Sale | Price per Sq Ft |
|---|---|---|---|---|
| 11/19/2025 11/19/25 | For Sale | $1,050,000 | -- | $238 / Sq Ft |
Purchase History
| Date | Type | Sale Price | Title Company |
|---|---|---|---|
| Interfamily Deed Transfer | -- | None Available | |
| Special Warranty Deed | -- | None Available |
Source: North Texas Real Estate Information Systems (NTREIS)
MLS Number: 21114039
APN: R307757
- 12295 Sunny St
- 5007 Linda Ln
- 4398 Corn Husk Dr
- 4365 Corn Husk Dr
- 12372 Payne St
- Grant Plan at Newman Village Townhomes
- Washington Plan at Newman Village Townhomes
- Hamilton Plan at Newman Village Townhomes
- Roosevelt Plan at Newman Village Townhomes
- 12502 Harvest Meadow Dr
- 4273 Reeder Ridge Way
- 4141 Siena Dr
- 4154 Veneto Dr
- 11257 Lamar Ln
- 3883 Newman Blvd
- 11172 Dorchester Ln
- 4320 Chevy Chase Ln
- 5946 Wallis Dr
- 4495 Chevy Chase Ln
- 5949 Stanton Place
- 4952 Stephanie St
- 4328 Corn Husk Dr
- 12016 Dahlia Bay Dr
- 4273 Reeder Ridge Way
- 11257 Lamar Ln
- 4219 Bal Harbour Ln
- 4171 Bal Harbour Ln
- 11572 Lenox Ln
- 6000 Eldorado Pkwy Unit 11-1135
- 6000 Eldorado Pkwy Unit 7-0725
- 6000 Eldorado Pkwy Unit 16-1628
- 6000 Eldorado Pkwy Unit 9-0932
- 6000 Eldorado Pkwy Unit 13-1324
- 6000 Eldorado Pkwy Unit 7-0734
- 6000 Eldorado Pkwy Unit 10-1014
- 6000 Eldorado Pkwy Unit 7-0738
- 6000 Eldorado Pkwy Unit 13-1321
- 6000 Eldorado Pkwy Unit 13-1323
- 6000 Eldorado Pkwy Unit 11-1114
- 6000 Eldorado Pkwy Unit 9-0925
