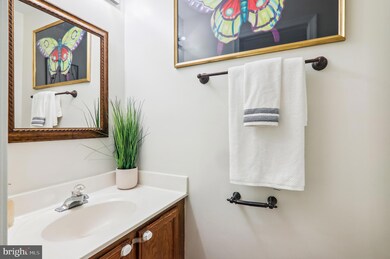
12107 Ravenwood Ct Silver Spring, MD 20902
Highlights
- Traditional Architecture
- Breakfast Area or Nook
- Living Room
- Wood Flooring
- Formal Dining Room
- Recessed Lighting
About This Home
As of March 2025**PRICE JUST REDUCED! Flynn Title has already done Title work and is ready to close quickly.**
Rare Find! Charming townhouse nestled in the serene and sought-after Kemp Mill Forest subdivision. This spacious home offers three levels of inviting living space, all freshly painted, and bathed in natural light. The eat-in kitchen features freshly painted cabinets, new hardware, and a brand-new oven. Elegant hardwood floors grace the dining and living rooms, complemented by sliding doors leading to a private back patio.
Upstairs, you'll find brand-new carpeting in three generously sized bedrooms and two full bathrooms. The primary bathroom has been updated with a new vanity and mirror, adding a fresh, modern touch. The lower level is fully finished with custom built-ins, and presents a versatile large family room which can double as office space. The laundry area is enclosed by French doors with additional storage space. Space for a bathroom, including a 'rough-in', is ready for a future powder room. The basement was fully waterproofed in 2018, giving added value and peace of mind (see attachment with disclosures).
Additional perks include two dedicated parking spots and proximity to a fantastic Tot Playground. Conveniently located across from Wheaton Regional Park, near Brookside Gardens and Northwest Branch Park. This gem won't last long—schedule your visit today!
Townhouse Details
Home Type
- Townhome
Est. Annual Taxes
- $5,306
Year Built
- Built in 1986
HOA Fees
- $75 Monthly HOA Fees
Home Design
- Traditional Architecture
- Asphalt Roof
- Vinyl Siding
Interior Spaces
- Property has 3 Levels
- Ceiling Fan
- Recessed Lighting
- Family Room
- Living Room
- Formal Dining Room
- Finished Basement
- Connecting Stairway
Kitchen
- Breakfast Area or Nook
- Eat-In Kitchen
- Electric Oven or Range
- Self-Cleaning Oven
- Dishwasher
Flooring
- Wood
- Carpet
- Vinyl
Bedrooms and Bathrooms
- 3 Bedrooms
- En-Suite Bathroom
Laundry
- Laundry Room
- Electric Dryer
- Washer
Parking
- On-Street Parking
- 2 Assigned Parking Spaces
Utilities
- Forced Air Heating and Cooling System
- Electric Water Heater
Additional Features
- Level Entry For Accessibility
- 1,500 Sq Ft Lot
Community Details
- Association fees include lawn maintenance, snow removal
- Ravenwood HOA
- Kemp Mill Forest Subdivision
Listing and Financial Details
- Tax Lot 88
- Assessor Parcel Number 161302415743
Ownership History
Purchase Details
Home Financials for this Owner
Home Financials are based on the most recent Mortgage that was taken out on this home.Purchase Details
Home Financials for this Owner
Home Financials are based on the most recent Mortgage that was taken out on this home.Purchase Details
Purchase Details
Similar Homes in Silver Spring, MD
Home Values in the Area
Average Home Value in this Area
Purchase History
| Date | Type | Sale Price | Title Company |
|---|---|---|---|
| Deed | $500,000 | Certified Title | |
| Deed | $500,000 | Certified Title | |
| Interfamily Deed Transfer | -- | None Available | |
| Deed | $300,000 | -- | |
| Deed | $149,000 | -- |
Mortgage History
| Date | Status | Loan Amount | Loan Type |
|---|---|---|---|
| Previous Owner | $274,500 | New Conventional | |
| Previous Owner | $276,250 | Stand Alone Second |
Property History
| Date | Event | Price | Change | Sq Ft Price |
|---|---|---|---|---|
| 03/13/2025 03/13/25 | Sold | $500,000 | +0.2% | $391 / Sq Ft |
| 02/21/2025 02/21/25 | For Sale | $499,000 | 0.0% | $390 / Sq Ft |
| 11/04/2024 11/04/24 | Off Market | $499,000 | -- | -- |
| 09/17/2024 09/17/24 | Price Changed | $499,000 | -5.0% | $390 / Sq Ft |
| 08/02/2024 08/02/24 | For Sale | $525,000 | -- | $410 / Sq Ft |
Tax History Compared to Growth
Tax History
| Year | Tax Paid | Tax Assessment Tax Assessment Total Assessment is a certain percentage of the fair market value that is determined by local assessors to be the total taxable value of land and additions on the property. | Land | Improvement |
|---|---|---|---|---|
| 2024 | $5,306 | $415,667 | $0 | $0 |
| 2023 | $4,297 | $389,633 | $0 | $0 |
| 2022 | $3,779 | $363,600 | $200,000 | $163,600 |
| 2021 | $3,276 | $344,867 | $0 | $0 |
| 2020 | $3,276 | $326,133 | $0 | $0 |
| 2019 | $3,045 | $307,400 | $200,000 | $107,400 |
| 2018 | $2,980 | $303,333 | $0 | $0 |
| 2017 | $2,988 | $299,267 | $0 | $0 |
| 2016 | -- | $295,200 | $0 | $0 |
| 2015 | $2,889 | $295,200 | $0 | $0 |
| 2014 | $2,889 | $295,200 | $0 | $0 |
Agents Affiliated with this Home
-

Seller's Agent in 2025
Brooke Charner
Perennial Real Estate
(410) 913-9558
31 in this area
48 Total Sales
-

Buyer's Agent in 2025
Judi Shields
Perennial Real Estate
(410) 794-6479
72 in this area
119 Total Sales
Map
Source: Bright MLS
MLS Number: MDMC2142056
APN: 13-02415743
- 11729 Lovejoy St
- 11609 Yeatman Terrace
- 420 Lamberton Dr
- 11524 Charlton Dr
- 11518 Charlton Dr
- 11410 Rockbridge Rd
- 12805 Brandon Green Ct
- 12509 White Dr
- 15 Warrenton Dr
- 904 Hyde Rd
- 907 N Belgrade Rd
- 12516 Two Farm Dr
- 306 Charlton Ct
- 11403 Clara St
- 906 N Belgrade Rd
- 12503 Meadowood Dr
- 11403 Fairoak Dr
- 12523 Heurich Rd
- 11218 Monticello Ave
- 12531 Heurich Rd






