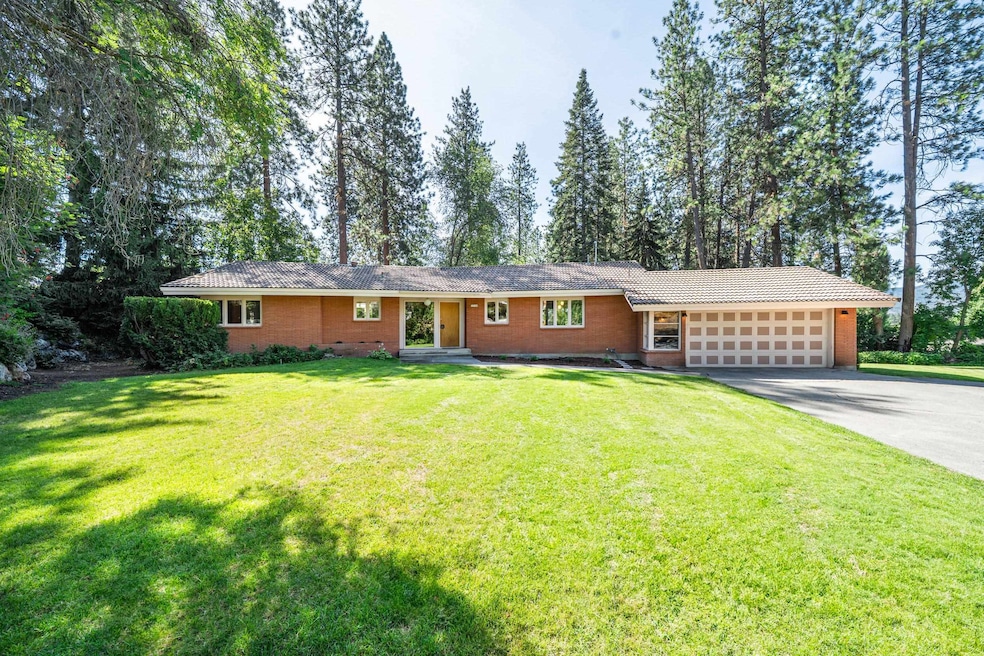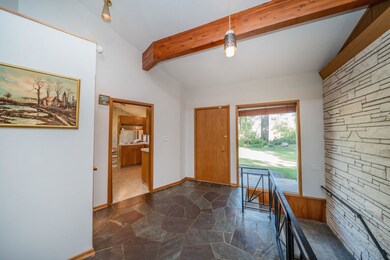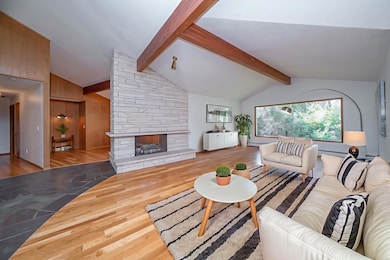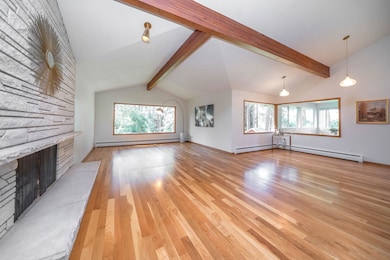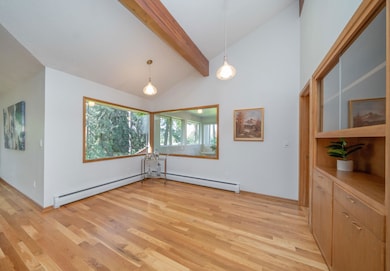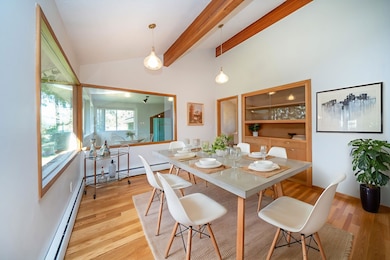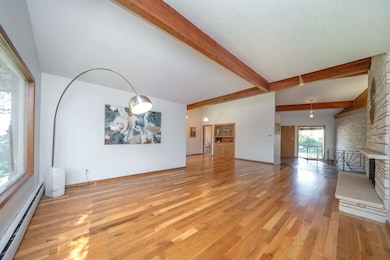12108 E 21st Ave Spokane Valley, WA 99206
Opportunity NeighborhoodEstimated payment $3,606/month
Highlights
- Secluded Lot
- Radiant Floor
- 2 Fireplaces
- Territorial View
- Cathedral Ceiling
- No HOA
About This Home
NEW on the market for only the 2nd time since being custom built in 1960. This home perfectly illustrates Mid-Century Modern design at its finest. Gorgeous original flagstone, new hardwood floors, & cathedral beam ceilings add a sense of grandeur & space to this already sizable home. The heart is undoubtedly its double-sided fireplace. On one side lies a cozy lounge ideal for reading a book or sipping a cocktail, on the other is the very large living & dining area flooded with light & territorial views. The walkout lower level offers additional living space or potential for a recreation room, home office, or gym - whatever suits your lifestyle needs best! A second kitchen that can function as an in-law setup offers flexibility & convenience for multi-generational living or hosting guests. This stunning property is more than just a home - it's a lifestyle statement. NOTE: Realtor.com, Zillow, etc are showing old lot lines! 2ND PARCEL NOT INCLUDED. Please see agent remarks & associated documents in the listing.
Listing Agent
Amplify Real Estate Services Brokerage Phone: 509-998-3949 License #121217 Listed on: 08/13/2025

Home Details
Home Type
- Single Family
Year Built
- Built in 1966
Lot Details
- 0.41 Acre Lot
- Secluded Lot
- Sprinkler System
Parking
- 2 Car Attached Garage
- Garage Door Opener
- Off-Site Parking
Home Design
- Brick Exterior Construction
- Tile Roof
Interior Spaces
- 3,562 Sq Ft Home
- 1-Story Property
- Cathedral Ceiling
- 2 Fireplaces
- Wood Burning Fireplace
- Wood Frame Window
- Territorial Views
Kitchen
- Dishwasher
- Disposal
Flooring
- Wood
- Radiant Floor
Bedrooms and Bathrooms
- 4 Bedrooms
- In-Law or Guest Suite
- 4 Bathrooms
Laundry
- Dryer
- Washer
Basement
- Basement Fills Entire Space Under The House
- Basement with some natural light
Outdoor Features
- Patio
Schools
- University High School
Utilities
- Cooling System Mounted In Outer Wall Opening
- Zoned Heating
- Hot Water Heating System
- High Speed Internet
Community Details
- No Home Owners Association
- Kokomo Subdivision
Listing and Financial Details
- Assessor Parcel Number 45281.0744
Map
Home Values in the Area
Average Home Value in this Area
Tax History
| Year | Tax Paid | Tax Assessment Tax Assessment Total Assessment is a certain percentage of the fair market value that is determined by local assessors to be the total taxable value of land and additions on the property. | Land | Improvement |
|---|---|---|---|---|
| 2025 | -- | $564,300 | $110,000 | $454,300 |
| 2024 | $6,524 | $616,800 | $117,000 | $499,800 |
| 2023 | $6,034 | $656,700 | $117,000 | $539,700 |
| 2022 | $5,538 | $636,700 | $117,000 | $519,700 |
| 2021 | $5,006 | $403,300 | $71,500 | $331,800 |
| 2020 | $4,532 | $370,800 | $71,500 | $299,300 |
| 2019 | $3,974 | $339,400 | $71,500 | $267,900 |
| 2018 | $4,053 | $287,400 | $65,000 | $222,400 |
| 2017 | $3,861 | $278,800 | $65,000 | $213,800 |
| 2016 | $3,981 | $260,500 | $65,000 | $195,500 |
| 2015 | $3,611 | $248,300 | $68,000 | $180,300 |
| 2014 | -- | $239,800 | $59,500 | $180,300 |
| 2013 | -- | $0 | $0 | $0 |
Property History
| Date | Event | Price | List to Sale | Price per Sq Ft | Prior Sale |
|---|---|---|---|---|---|
| 10/27/2025 10/27/25 | Price Changed | $584,900 | -2.5% | $164 / Sq Ft | |
| 10/09/2025 10/09/25 | Price Changed | $599,900 | -1.6% | $168 / Sq Ft | |
| 09/12/2025 09/12/25 | Price Changed | $609,900 | -0.8% | $171 / Sq Ft | |
| 08/24/2025 08/24/25 | Price Changed | $614,900 | -1.6% | $173 / Sq Ft | |
| 08/13/2025 08/13/25 | For Sale | $624,999 | +68.9% | $175 / Sq Ft | |
| 06/06/2018 06/06/18 | Sold | $369,950 | 0.0% | $104 / Sq Ft | View Prior Sale |
| 05/16/2018 05/16/18 | Pending | -- | -- | -- | |
| 05/02/2018 05/02/18 | For Sale | $369,950 | -- | $104 / Sq Ft |
Purchase History
| Date | Type | Sale Price | Title Company |
|---|---|---|---|
| Warranty Deed | $369,950 | First American Title Ins Co | |
| Interfamily Deed Transfer | -- | None Available |
Mortgage History
| Date | Status | Loan Amount | Loan Type |
|---|---|---|---|
| Open | $295,960 | New Conventional |
Source: Spokane Association of REALTORS®
MLS Number: 202522331
APN: 45281.0741
- 0 S Whipple Rd
- 1917 S Union Rd
- 11720 E 18th Ave
- 11818 E 26th Ave
- 12008 E 26th Ave
- 12510 E Saltese Ave
- 12624 E 23rd Ave
- 12110 E 27th Ave
- 12105 E Skyview Ave
- 1221 S Whipple Ct
- 11304 E 17th Ave
- 1213 S Whipple Rd
- 11207 E 20th Ave
- 12604 E Skyview Ave
- 11115 E 20th Ave
- 12611 E 13th Ave
- 11609 E 12th Ave
- 11206 E 27th Ave Unit Lot 10
- 11004 E 19th Ave
- 11318 E 29th Ave
- 12415 E 12th Ave
- 915 S Pines Rd
- 12717 E 4th Ave
- 205 S Pines Rd
- 10211 E 14th Ave
- 3711 S Highway 27
- 13313 E 4th Ave
- 12312 E Olive Ave
- 601 S Woodruff Rd
- 10108 E Appleway Ave
- 2804 S Marcus Ln
- 515 S Farr Rd
- 726 N McDonald Rd
- 402 N Mayhew Ln
- 12623 E Broadway Ave
- 11813 E Broadway Ave
- 210 S Farr Rd
- 12111 E Cataldo Ave
- 221 S Adams Rd
- 120 N Locust Rd
