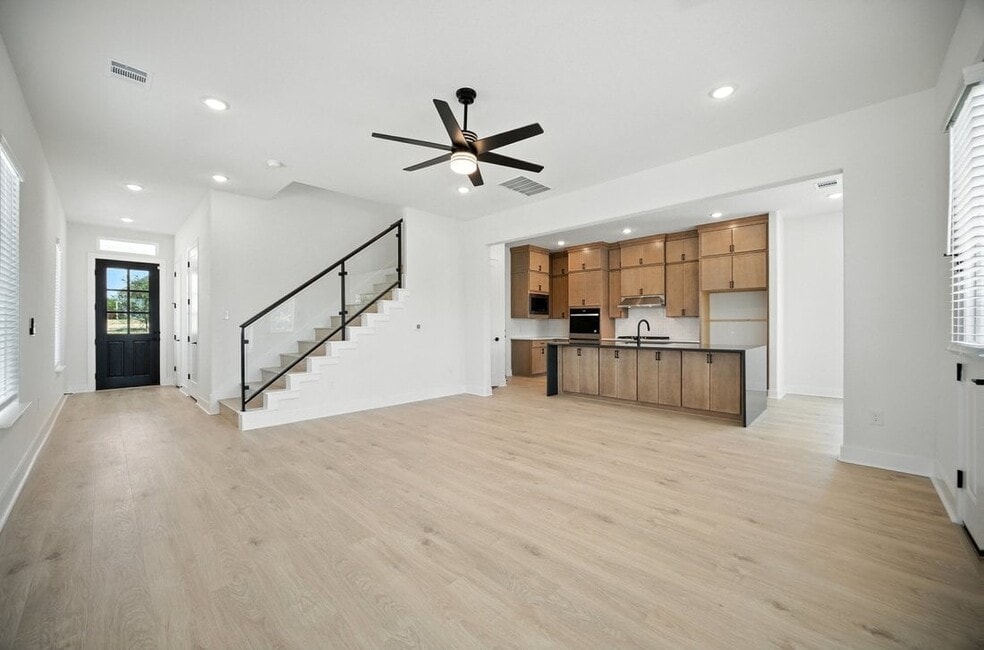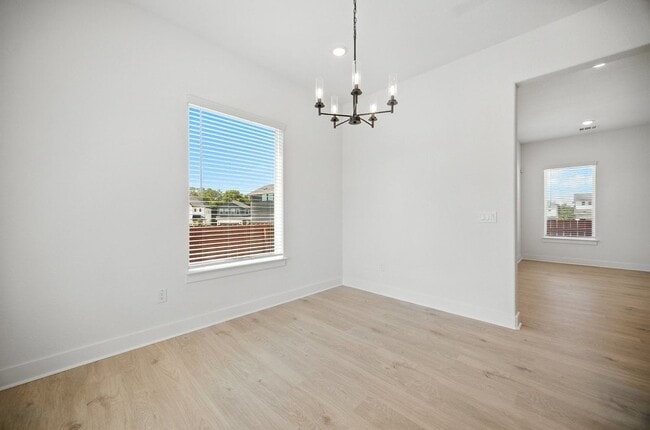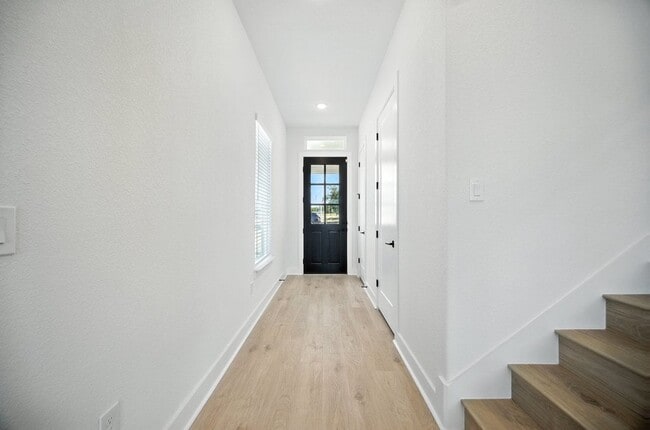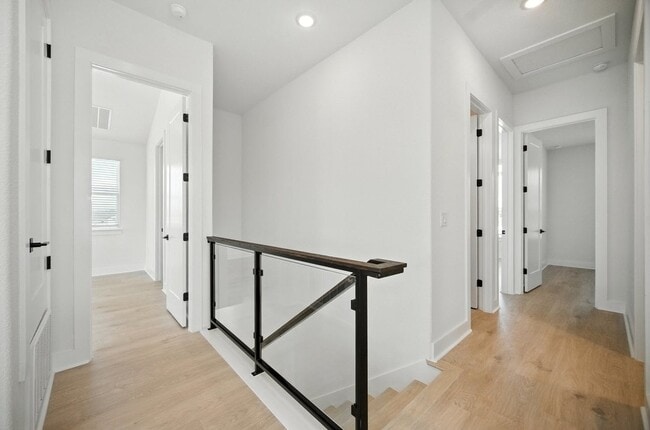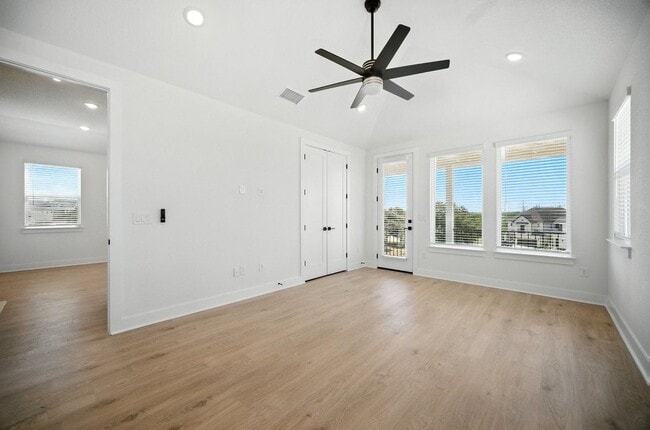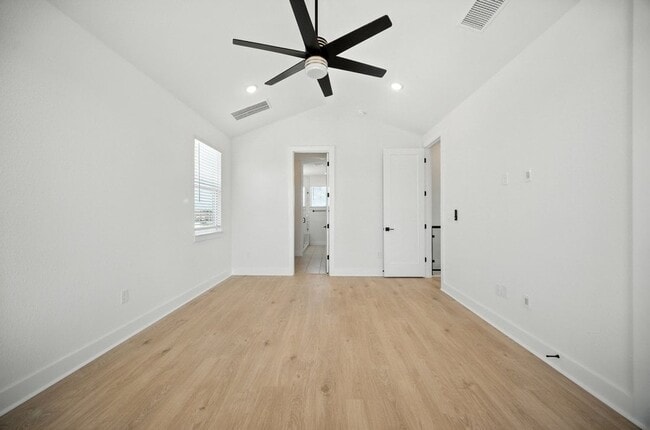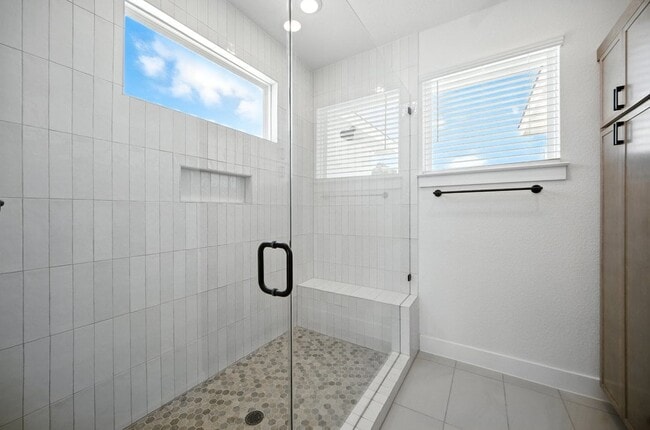
NEW CONSTRUCTION
AVAILABLE
Estimated payment $4,891/month
Total Views
1,578
3
Beds
2.5
Baths
2,116
Sq Ft
$369
Price per Sq Ft
Highlights
- New Construction
- No HOA
- Hiking Trails
- Vaulted Ceiling
- Community Pool
- Community Playground
About This Home
Move-in-ready 3-bedroom, 2.5-bath home with 2,116 SF of thoughtfully designed living space in North Austins Foxfield community. The spacious first floor features an open kitchen with a large island, warm cabinetry, and stainless steel appliances, flowing seamlessly into the dining and family rooms. Upstairs, a generous game room connects all bedrooms, including the private primary suite with a walk-in closet and dual-vanity bath. Enjoy a covered patio for outdoor relaxation and quick access to parks, shopping, dining, and major tech employers.
Sales Office
Hours
| Monday |
10:00 AM - 6:00 PM
|
| Tuesday |
10:00 AM - 6:00 PM
|
| Wednesday |
10:00 AM - 6:00 PM
|
| Thursday |
10:00 AM - 6:00 PM
|
| Friday |
1:00 PM - 6:00 PM
|
| Saturday |
10:00 AM - 6:00 PM
|
| Sunday |
Closed
|
Sales Team
Priscilla Pleites
Jake Elder
Office Address
12110 Cearley Dr
Austin, TX 78758
Home Details
Home Type
- Single Family
Parking
- 2 Car Garage
Home Design
- New Construction
Interior Spaces
- 2-Story Property
- Vaulted Ceiling
Bedrooms and Bathrooms
- 3 Bedrooms
Accessible Home Design
- No Interior Steps
Community Details
Overview
- No Home Owners Association
Recreation
- Community Playground
- Community Pool
- Dog Park
- Hiking Trails
Map
Other Move In Ready Homes in Foxfield
About the Builder
MileStone Community Builders has grown into Austin’s largest privately held homebuilder with well over 100 employees and building thousands of homes for Central Texans. Along the way, they’ve been recognized both locally and nationally for their innovative growth and quality product. None of it would be possible without their passionate employees, incredible partners and most importantly, their ecstatic customers.
Co-Founder and CEO Garrett Martin strongly believes that the people of Austin want uniquely designed homes, built with quality in the most desirable neighborhoods in town. They build a variety of plans specifically tailored to fit the lifestyle of their customers. Their local knowledge and dedication to doing things the right way has allowed Garrett’s vision to become reality.
Nearby Homes
- Foxfield
- 12139 Walnut Park Crossing
- 13003 Winwick Way
- 12046 N Lamar Blvd
- Sonora
- 10823 Desert Trail
- 10814 Hermosillo Dr
- 1015 Kramer Ln
- 10815 Hermosillo Dr
- 11804 N Interstate 35
- 2307 Daisy Dr
- 301 Ferguson Dr
- 11507 February Dr
- 10601 Brownie Dr
- 1316 E Applegate Dr
- 521 Wells Branch Pkwy
- 11108 Georgian Dr
- 9031 Babbling Brook Dr
- 1312 E Applegate Dr
- 9209 Slayton Dr
