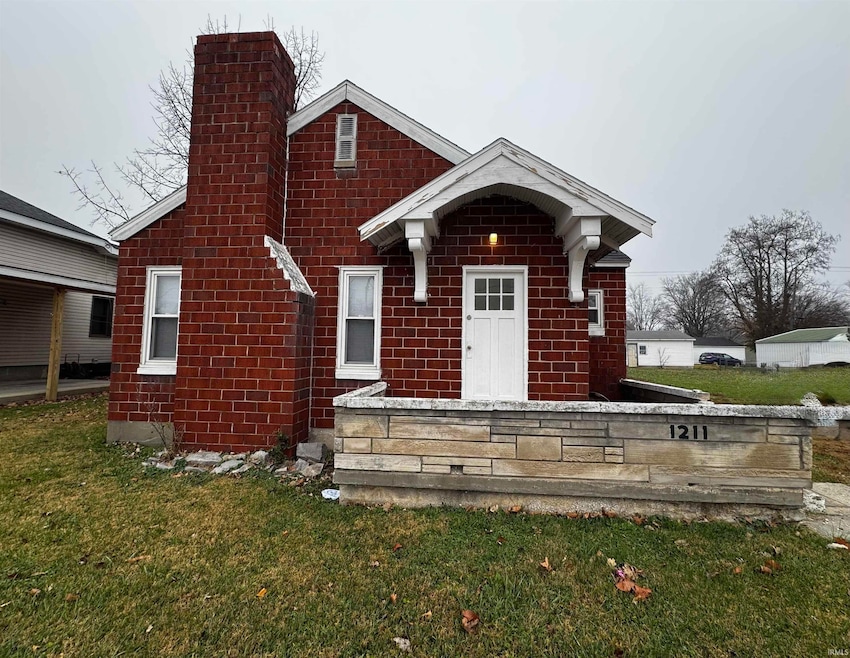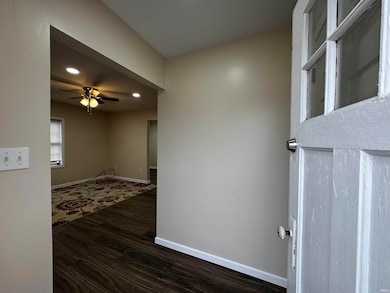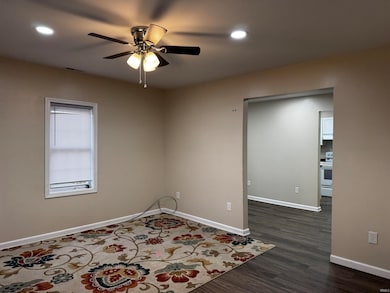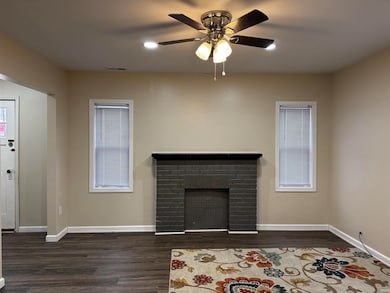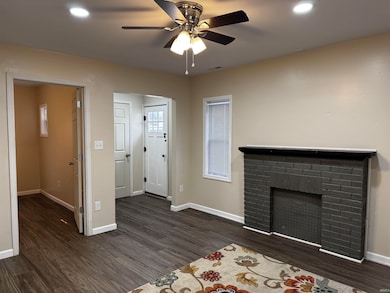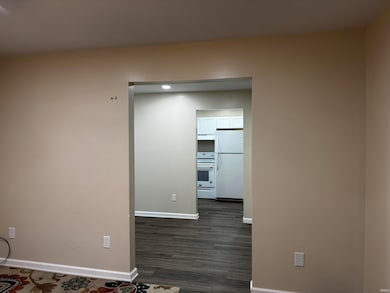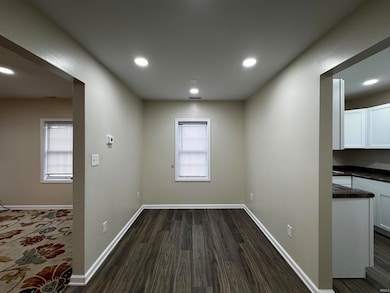1211 & 1209 W Main St Mitchell, IN 47446
Estimated payment $850/month
Highlights
- Ranch Style House
- Porch
- Forced Air Heating and Cooling System
- 1 Car Detached Garage
- Bathtub with Shower
- Ceiling Fan
About This Home
Welcome to this well kept 2 bedroom, 1 bath home located right on Main Street in Mitchell! Sitting on a spacious double city lot, this property offers plenty of room to enjoy outdoor space plus the convenience of a garage for storage, hobbies, or parking. Inside, you’ll find a comfortable layout that’s easy to maintain perfect for downsizing, first time homebuyers, or investors looking for a solid opportunity. With shops, restaurants, grocery stores, and daily essentials just steps away, you’ll love the convenience of in town living. Move in ready and full of potential, this home is one you won’t want to miss!
Listing Agent
RE/MAX Acclaimed Properties Brokerage Phone: 812-219-1598 Listed on: 11/24/2025

Home Details
Home Type
- Single Family
Est. Annual Taxes
- $1,238
Year Built
- Built in 1938
Lot Details
- 0.3 Acre Lot
- Lot Dimensions are 100 x 132
- Level Lot
Parking
- 1 Car Detached Garage
- Gravel Driveway
Home Design
- Ranch Style House
- Brick Exterior Construction
- Asphalt Roof
Interior Spaces
- Ceiling Fan
- Vinyl Flooring
- Laminate Countertops
Bedrooms and Bathrooms
- 2 Bedrooms
- 1 Full Bathroom
- Bathtub with Shower
Laundry
- Laundry on main level
- Washer and Electric Dryer Hookup
Basement
- Block Basement Construction
- Crawl Space
Schools
- Burris/Hatfield Elementary School
- Mitchell Middle School
- Mitchell High School
Utilities
- Forced Air Heating and Cooling System
- Cable TV Available
Additional Features
- Porch
- Suburban Location
Listing and Financial Details
- Assessor Parcel Number 47-11-35-440-043.000-005
Map
Home Values in the Area
Average Home Value in this Area
Property History
| Date | Event | Price | List to Sale | Price per Sq Ft |
|---|---|---|---|---|
| 11/24/2025 11/24/25 | For Sale | $145,000 | -- | $167 / Sq Ft |
Source: Indiana Regional MLS
MLS Number: 202547184
- 129 Pleasant View Dr
- 151 Pleasant View Dr
- 1120 Maple St
- 1010 W Warren St
- 1302 W Deckard Dr
- 425 N 9th St
- 844 W Frank St
- 215 S 8th St
- 420 N 8th St
- 715 W Oak St
- 914 Orchard St
- 607 & 611 W Warren St
- 607 W Warren St
- 612 W Frank St
- 610 W Frank St
- 622 W Grissom Ave
- 512 W Mississippi Ave
- 100 Hoosier Way
- 154 Indiana 60
- 176 State Road 60 E
Ask me questions while you tour the home.
