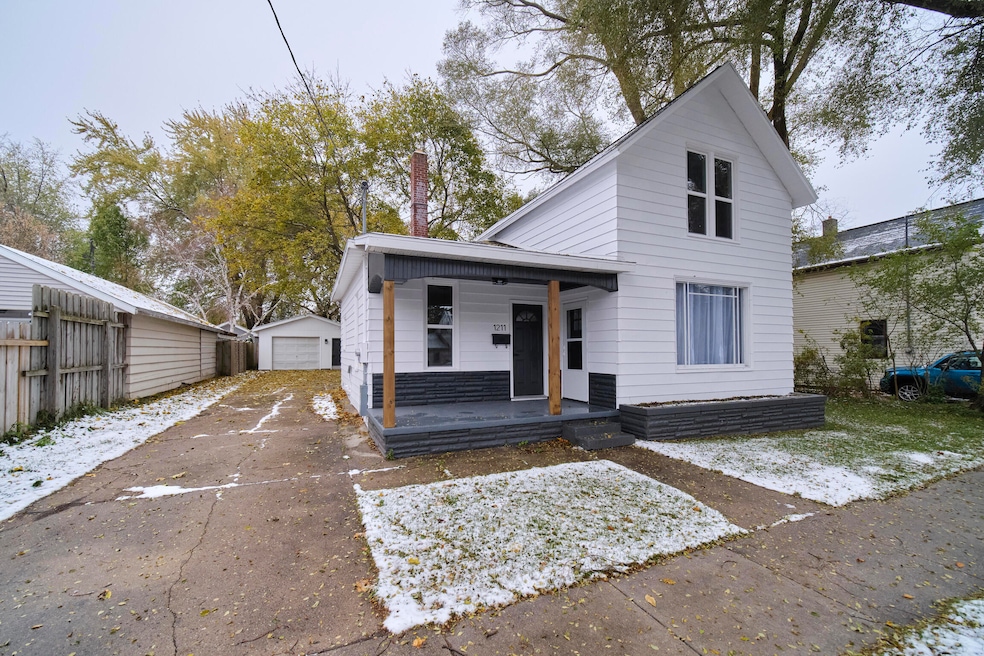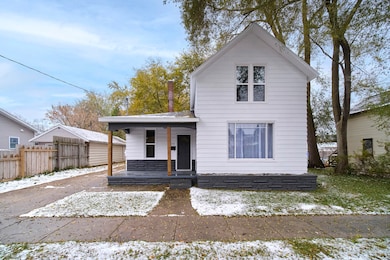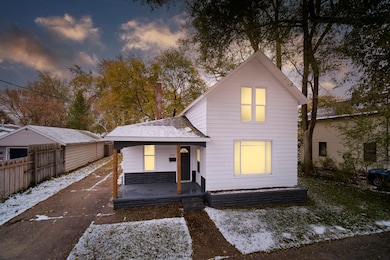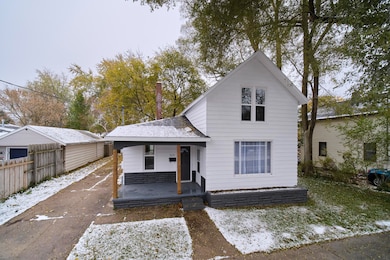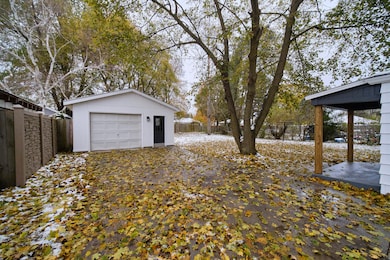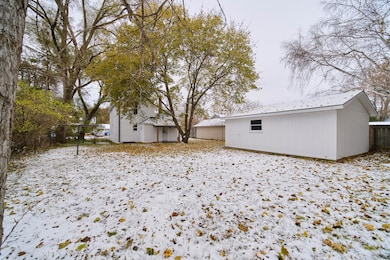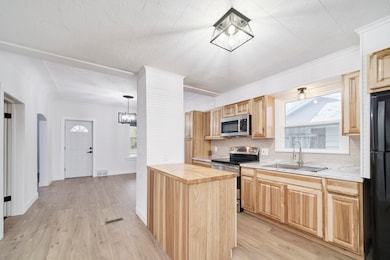1211 23rd St Manistee, MI 49660
Estimated payment $1,411/month
Highlights
- Colonial Architecture
- Mud Room
- Covered Patio or Porch
- Vaulted Ceiling
- No HOA
- 1.5 Car Detached Garage
About This Home
Welcome to 1211 23rd Street! Enjoy the peace and privacy of your backyard in this quiet, charming neighborhood tucked away from major roads. Upon pulling up to the house and garage, you'll notice the cohesive fresh exterior paint, fixtures, windows and brand-new 2025 roof. Step inside the house to an airy, open floor plan that's perfect for hosting large gatherings. The main floor primary bedroom makes everyday living easy and there is plenty of space to move the laundry into the mud room if you'd like everything on one level. Enjoy peace of mind knowing this house has been completely renovated in 2025 including: a new roof, furnace, ductwork, PEX plumbing, water heater, bathroom, kitchen, flooring, paint, trim, fixtures, windows, updated garage electrical and more. All that's left to do is add your personal touch! Agent is related to seller.
Home Details
Home Type
- Single Family
Est. Annual Taxes
- $1,652
Year Built
- Built in 1940
Lot Details
- 8,712 Sq Ft Lot
- Lot Dimensions are 65 x 136
- Privacy Fence
- Shrub
- Back Yard Fenced
Parking
- 1.5 Car Detached Garage
- Front Facing Garage
Home Design
- Colonial Architecture
- Shingle Roof
- Aluminum Siding
Interior Spaces
- 1,540 Sq Ft Home
- 2-Story Property
- Vaulted Ceiling
- Replacement Windows
- Window Treatments
- Window Screens
- Mud Room
- Living Room
- Dining Area
Kitchen
- Eat-In Kitchen
- Oven
- Cooktop
- Microwave
- Freezer
- Kitchen Island
Flooring
- Carpet
- Laminate
Bedrooms and Bathrooms
- 3 Bedrooms | 1 Main Level Bedroom
- 1 Full Bathroom
Laundry
- Laundry Room
- Laundry on main level
- Washer and Gas Dryer Hookup
Basement
- Basement Fills Entire Space Under The House
- Laundry in Basement
Outdoor Features
- Covered Patio or Porch
Utilities
- Forced Air Heating System
- Heating System Uses Natural Gas
- Electric Water Heater
- Septic Tank
- Septic System
Community Details
- No Home Owners Association
- Oak Hill Subdivision
Map
Home Values in the Area
Average Home Value in this Area
Tax History
| Year | Tax Paid | Tax Assessment Tax Assessment Total Assessment is a certain percentage of the fair market value that is determined by local assessors to be the total taxable value of land and additions on the property. | Land | Improvement |
|---|---|---|---|---|
| 2025 | $1,602 | $47,000 | $0 | $0 |
| 2024 | $392 | $45,800 | $0 | $0 |
| 2023 | $375 | $43,700 | $0 | $0 |
| 2022 | $1,410 | $38,400 | $38,400 | $0 |
| 2021 | $1,379 | $39,700 | $39,700 | $0 |
| 2020 | $747 | $32,800 | $32,800 | $0 |
| 2019 | $743 | $31,100 | $31,100 | $0 |
| 2018 | $731 | $32,400 | $32,400 | $0 |
| 2017 | $716 | $33,200 | $33,200 | $0 |
| 2016 | $432 | $28,300 | $28,300 | $0 |
| 2015 | -- | $27,200 | $27,200 | $0 |
| 2014 | -- | $31,000 | $0 | $0 |
Property History
| Date | Event | Price | List to Sale | Price per Sq Ft |
|---|---|---|---|---|
| 11/13/2025 11/13/25 | For Sale | $242,000 | -- | $157 / Sq Ft |
Purchase History
| Date | Type | Sale Price | Title Company |
|---|---|---|---|
| Deed | $65,000 | -- | |
| Warranty Deed | $49,000 | -- |
Source: MichRIC
MLS Number: 25058217
APN: 06-481-712-05
