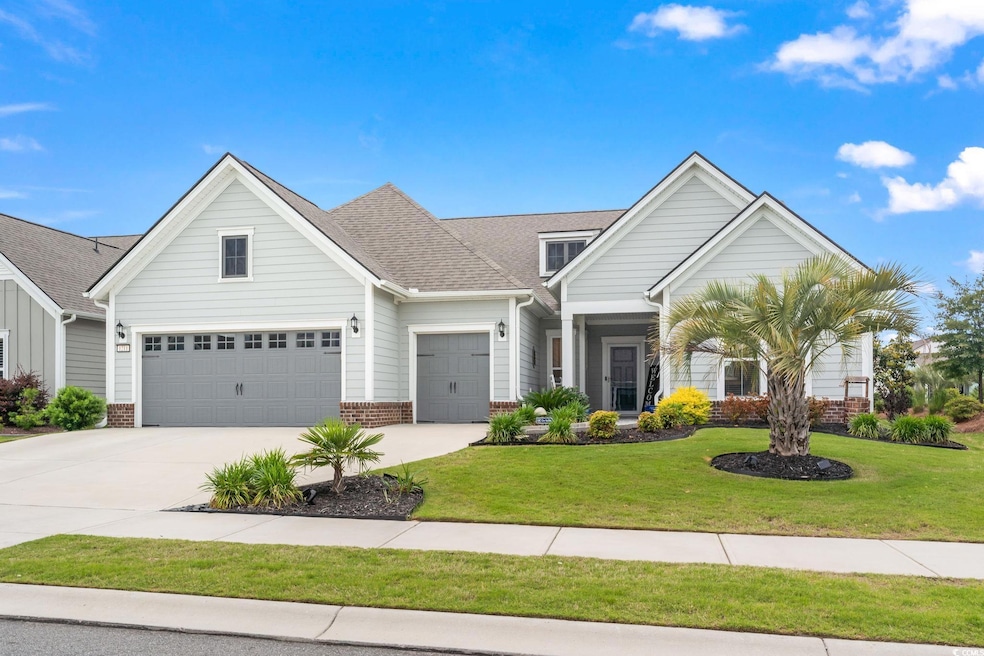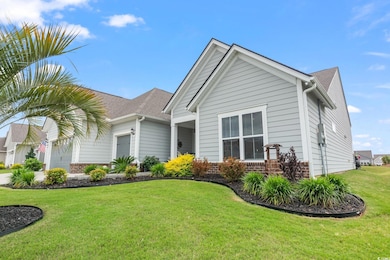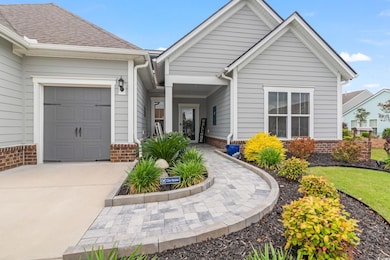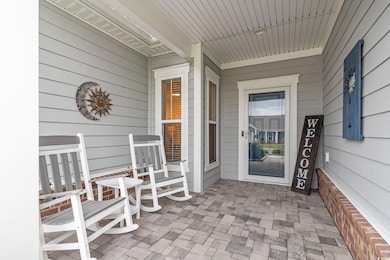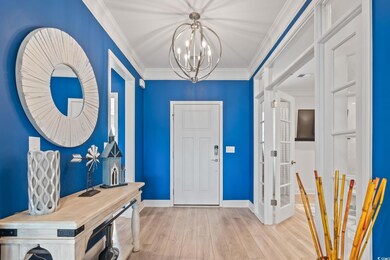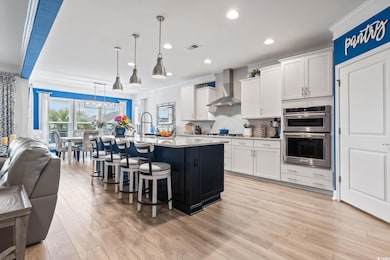1211 Arezzo Ave Myrtle Beach, SC 29572
Grande Dunes NeighborhoodEstimated payment $6,000/month
Highlights
- Private Beach
- Active Adult
- Clubhouse
- Lake On Lot
- Lake View
- Main Floor Bedroom
About This Home
Indulge in luxurious living at this rare find in the sought-after 55+ active lifestyle community of Del Webb at Grande Dunes. This unique Dunwoody Way floor plan offers 3 bedrooms, 3 bathrooms and 1/2 loft, and oversized 2 car garage and golf cart bay. The home welcomes you with a spacious open floor plan blending elegance and functionality seamlessly. A versatile flex space is off of the foyer. The gourmet kitchen is a chef's dream, equipped with stainless steel appliances, range hood, farmhouse sink, and quartz countertops. The split bedroom layout offers privacy, with the primary bedroom featuring a detailed en suite bathroom with a fully tiled walk-in shower, double vanities, and a generous walk-in closet with built-ins, a dedicated Mitsubishi mini-split HVAC system in the master bedroom, and a Westinghouse water filtration system. The upgrades are endless and a full list is available upon request. The outdoor living area is enhanced for seamless indoor-outdoor enjoyment with an oversized screened in Lanai, and a whole house generator. The Del Webb community is located on the Intercoastal Waterway. The amenities that are offered capture the dream of coastal living! You have access to a 15,000 sq foot clubhouse with an on-site lifestyle director. With a range of classes available to take there is also a state of the art fitness center and indoor pool. The clubhouse overlooks the resort style pool that includes lounge chairs, cabanas, outdoor grilling, fire pits and stunning Intercoastal Waterway views. Take your golf cart or utilized the sidewalks and trails to access the communities tennis courts, pickleball courts, or day dock with boat access to the waterway. Owners will also have access to the residents only Ocean Club. The Ocean Club is home to pools, private dining, and beach access. This location is minutes from the beach, golfing, restaurants, shopping, hospitals, and entertainment. Make this your home today and experience the elevated coastal lifetsyle.
Home Details
Home Type
- Single Family
Year Built
- Built in 2021
Lot Details
- 6,534 Sq Ft Lot
- Private Beach
- Fenced
- Rectangular Lot
- Property is zoned PUD
HOA Fees
- $379 Monthly HOA Fees
Parking
- 2 Car Attached Garage
- Garage Door Opener
- Golf Cart Garage
Home Design
- Split Level Home
- Slab Foundation
Interior Spaces
- 2,833 Sq Ft Home
- Ceiling Fan
- Fireplace
- Entrance Foyer
- Combination Kitchen and Dining Room
- Den
- Loft
- Bonus Room
- Screened Porch
- Lake Views
- Fire and Smoke Detector
Kitchen
- Breakfast Bar
- Range with Range Hood
- Microwave
- Dishwasher
- Stainless Steel Appliances
- Kitchen Island
- Solid Surface Countertops
- Farmhouse Sink
- Disposal
Flooring
- Carpet
- Luxury Vinyl Tile
Bedrooms and Bathrooms
- 3 Bedrooms
- Main Floor Bedroom
- Split Bedroom Floorplan
- 3 Full Bathrooms
- Vaulted Bathroom Ceilings
Laundry
- Laundry Room
- Washer and Dryer Hookup
Accessible Home Design
- No Carpet
Outdoor Features
- Lake On Lot
- Patio
Schools
- Myrtle Beach Elementary School
- Myrtle Beach Middle School
- Myrtle Beach High School
Utilities
- Central Heating and Cooling System
- Underground Utilities
- Power Generator
- Water Heater
- Phone Available
- Cable TV Available
Listing and Financial Details
- Home warranty included in the sale of the property
Community Details
Overview
- Active Adult
- Association fees include electric common, pool service, manager, common maint/repair, recreation facilities, legal and accounting
- Built by Pulte
- The community has rules related to fencing, allowable golf cart usage in the community
Amenities
- Clubhouse
Recreation
- Tennis Courts
- Community Indoor Pool
Map
Home Values in the Area
Average Home Value in this Area
Property History
| Date | Event | Price | List to Sale | Price per Sq Ft |
|---|---|---|---|---|
| 09/01/2025 09/01/25 | Price Changed | $895,000 | -2.6% | $316 / Sq Ft |
| 07/31/2025 07/31/25 | Price Changed | $919,000 | -3.3% | $324 / Sq Ft |
| 05/01/2025 05/01/25 | For Sale | $949,900 | -- | $335 / Sq Ft |
Source: Coastal Carolinas Association of REALTORS®
MLS Number: 2510872
- 7210 Sarteano Dr
- 7129 Spoleto Dr
- 6680 Anterselva Dr
- 6652 Anterselva Dr
- 6620 Pozzallo Place
- 7253 Seville Dr
- 7600 Driftwood Dr
- 9387 Venezia Cir
- 7268 Seville Dr
- 6774 Montgomery Ln
- 7600 Glenwood Dr
- 6586 Brindisi St
- 317 St Julian Ln
- 6892 Belancino Blvd
- 6528 Torino Ln
- 1532 Malaga Cir
- 337 St Julian Ln Unit 337 Saint Julian Ln.
- 6723 Ocean Breeze Loop
- 6570 Torino Ln
- 7616 Glenwood Dr
- 7075 Cuddy Ln
- 843 67th Ave N
- 6702 Jefferson Place
- 6716 Bryant St
- 6517 Valene Ct
- 6710 Wahoo Dr
- 6314 Wedgewood St Unit F
- 6506 Somerset Dr Unit ID1269111P
- 509 67th Ave N Unit I
- 388 Hinson Dr
- 7203 Porcher Dr Unit 4
- 7203 Porcher Dr Unit 2
- 7203 Porcher Dr Unit 6
- 403 71st Ave N Unit 4 MTR-3 mos plus
- 306 76th Ave N Unit 2
- 501 Hinson Dr
- 915 Brentmoor Dr
- 915 Brentmoor Dr Unit 7101.1412411
- 915 Brentmoor Dr Unit 3102.1412409
- 915 Brentmoor Dr Unit 3105.1412410
