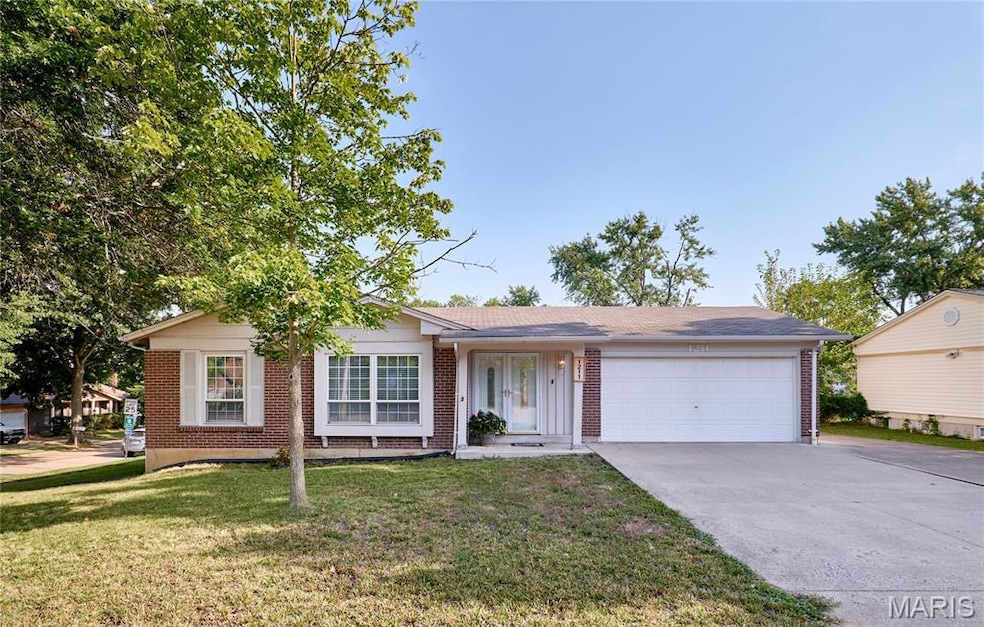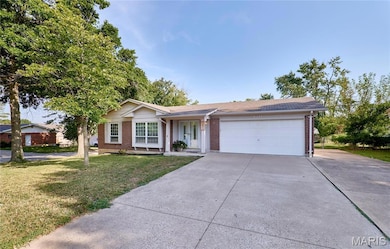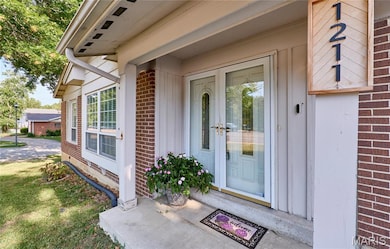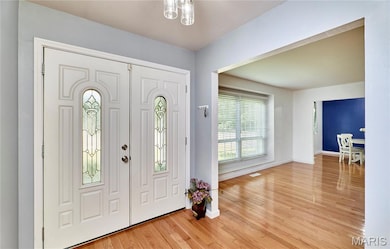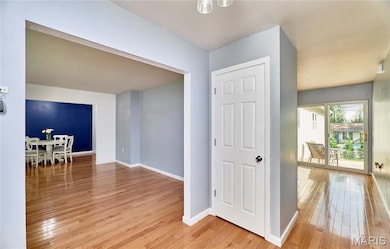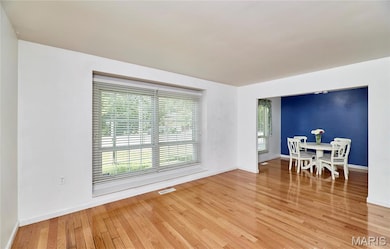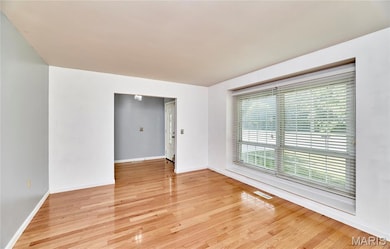1211 Big Bend Rd Ballwin, MO 63021
Estimated payment $2,062/month
Highlights
- Open Floorplan
- Property is near a park
- Wood Flooring
- Hanna Woods Elementary School Rated A
- Ranch Style House
- Corner Lot
About This Home
MOTIVATED SELLER!!! PRICE IMPROVEMENT!!! Don't miss this Charming Ranch Home just minutes away from easy hwy access, great dining, shopping, parks & Excellent Parkway Schools! MOVE-IN READY! A RARE FIND FEATURING FOUR MAIN FLOOR BEDROOMS! CORNER LOT! This spacious home has been nicely updated & meticulously maintained & awaits its new owner! Bright & open floor plan. Entry foyer leads to a spacious sunlit Living Room w/box bay window & adjoining Breakfast Room. The Family Room features a sliding glass door that opens onto an expanded patio where you'll find a serene place to enjoy your morning coffee or just relax in the evening while you watch your children or pets play in the fenced back yard. The Kitchen has been appealingly updated w/custom cabinets, tile floors & backsplash, stainless appliances (gas range, microwave, dishwasher, refrigerator). Spacious main floor primary bedroom suite offers a large walk-in closet & adjoins a private full bath w/shower. Three additional generous-sized bedrooms, all with large closets/ceiling fans & additional updated full bath complete the amenities on the main. The Lower Level is partially finished to include 2 bonus rooms, laundry area & lots of space to add your finishing touch! Other features include a 2 car oversized attached garage w/storage, THREE WIDE DRIVEWAY & ADDITIONAL PARKING PADS allow space for EASY TURN AROUND, Insulated Tilt-In Windows, Light Fixtures, Beautiful Hardwood Flooring, Freshly Painted. Easy highway access to 141, 270, 44 & 64 PLUS THIS HOME IS WITHIN WALKING DISTANCE to many local businesses...grocery, hardware, pharmacy, restaurants & more! Excellent Parkway South Schools. Don't miss out on this GEM!
Home Details
Home Type
- Single Family
Est. Annual Taxes
- $3,701
Year Built
- Built in 1971 | Remodeled
Lot Details
- 9,888 Sq Ft Lot
- Chain Link Fence
- Corner Lot
- Level Lot
- Back and Front Yard
Parking
- 2 Car Attached Garage
- Parking Pad
- Oversized Parking
- Parking Storage or Cabinetry
- Front Facing Garage
- Garage Door Opener
- Driveway
- Additional Parking
- Off-Street Parking
Home Design
- Ranch Style House
- Brick Veneer
- Shingle Roof
- Radon Mitigation System
- Concrete Perimeter Foundation
Interior Spaces
- Open Floorplan
- Ceiling Fan
- Double Pane Windows
- Insulated Windows
- Tilt-In Windows
- Window Treatments
- Sliding Doors
- Panel Doors
- Entrance Foyer
- Family Room
- Breakfast Room
- Formal Dining Room
- Workshop
- Storm Doors
Kitchen
- Gas Range
- Microwave
- Dishwasher
- Stainless Steel Appliances
- Disposal
Flooring
- Wood
- Carpet
- Ceramic Tile
Bedrooms and Bathrooms
- 4 Bedrooms
- Walk-In Closet
- 2 Full Bathrooms
- Easy To Use Faucet Levers
Laundry
- Dryer
- Washer
Partially Finished Basement
- Basement Fills Entire Space Under The House
- Interior Basement Entry
- Basement Ceilings are 8 Feet High
- Laundry in Basement
- Basement Storage
Outdoor Features
- Patio
Location
- Property is near a park
- Property is near public transit
Schools
- Hanna Woods Elem. Elementary School
- Southwest Middle School
- Parkway South High School
Utilities
- Forced Air Heating and Cooling System
- Humidifier
- Heating System Uses Natural Gas
- Natural Gas Connected
- Gas Water Heater
- Water Softener
- High Speed Internet
Community Details
- No Home Owners Association
Listing and Financial Details
- Home warranty included in the sale of the property
- Assessor Parcel Number 240-22-0547
Map
Home Values in the Area
Average Home Value in this Area
Tax History
| Year | Tax Paid | Tax Assessment Tax Assessment Total Assessment is a certain percentage of the fair market value that is determined by local assessors to be the total taxable value of land and additions on the property. | Land | Improvement |
|---|---|---|---|---|
| 2025 | $3,701 | $58,510 | $24,970 | $33,540 |
| 2024 | $3,701 | $53,960 | $18,730 | $35,230 |
| 2023 | $3,701 | $53,960 | $18,730 | $35,230 |
| 2022 | $3,375 | $44,800 | $18,730 | $26,070 |
| 2021 | $3,356 | $44,800 | $18,730 | $26,070 |
| 2020 | $3,140 | $40,090 | $15,600 | $24,490 |
| 2019 | $3,082 | $40,090 | $15,600 | $24,490 |
| 2018 | $3,053 | $36,840 | $11,700 | $25,140 |
| 2017 | $2,926 | $36,840 | $11,700 | $25,140 |
| 2016 | $3,024 | $35,400 | $9,370 | $26,030 |
| 2015 | $3,158 | $35,400 | $9,370 | $26,030 |
| 2014 | $2,538 | $31,580 | $7,280 | $24,300 |
Property History
| Date | Event | Price | List to Sale | Price per Sq Ft | Prior Sale |
|---|---|---|---|---|---|
| 11/10/2025 11/10/25 | Price Changed | $334,500 | -1.5% | $187 / Sq Ft | |
| 10/23/2025 10/23/25 | Price Changed | $339,500 | -1.5% | $190 / Sq Ft | |
| 09/27/2025 09/27/25 | Price Changed | $344,500 | -0.7% | $193 / Sq Ft | |
| 09/07/2025 09/07/25 | Price Changed | $347,000 | -0.7% | $194 / Sq Ft | |
| 08/10/2025 08/10/25 | For Sale | $349,500 | +79.2% | $196 / Sq Ft | |
| 11/06/2015 11/06/15 | Sold | -- | -- | -- | View Prior Sale |
| 09/28/2015 09/28/15 | Pending | -- | -- | -- | |
| 09/28/2015 09/28/15 | For Sale | $195,000 | +11.4% | $122 / Sq Ft | |
| 04/28/2014 04/28/14 | Sold | -- | -- | -- | View Prior Sale |
| 04/28/2014 04/28/14 | For Sale | $175,000 | -- | $110 / Sq Ft | |
| 03/19/2014 03/19/14 | Pending | -- | -- | -- |
Purchase History
| Date | Type | Sale Price | Title Company |
|---|---|---|---|
| Warranty Deed | -- | Community Title Svcs Llc E | |
| Warranty Deed | $175,000 | Us Title Main | |
| Warranty Deed | $186,500 | Htc |
Mortgage History
| Date | Status | Loan Amount | Loan Type |
|---|---|---|---|
| Open | $182,631 | FHA | |
| Previous Owner | $140,000 | New Conventional | |
| Previous Owner | $149,200 | Fannie Mae Freddie Mac |
Source: MARIS MLS
MLS Number: MIS25054889
APN: 24Q-22-0547
- 1315 Holgate Dr Unit B
- 1300 Holgate Dr Unit G1
- 1220 Dornewood Place
- 1304 Tahoe Valley Ct
- 1005 Pocono Trail Unit M1005
- 1034 Alpine Ridge Dr Unit G5
- 1304 Crossings Ct Unit C
- 1428 Tahoe Valley Ct Unit C1428
- 911 Parkfield Terrace
- 825 Phaeton Dr
- 955 Silversprings Ln
- 1001 Hidden Ridge Trail Unit 1
- 809 Posthorn Dr
- 676 Meramec Station Rd
- 1003 Hidden Ridge Trail
- 908 Hanna Rd
- 750 Burwick Terrace
- 805 Phaeton Dr
- 1408 Whispering Creek Dr Unit 1C
- 637 Meramec Station Rd
- 1300 Big Bend Rd
- 1424 Stoney Meadows Dr
- 101 Forest Pkwy
- 813 Big Bend Woods Dr
- 747 Westbrooke Village Dr
- 846 Dr
- 717 Ridgeside Dr Unit L
- 708 Ridgeside Dr Unit B
- 1465-1469 Parkside Commons Ct
- 1542 Glenn Brooke Woods Cir
- 600 Park Commons Ct
- 1102 Autumn Creek Way
- 1040 Huntington Hill Dr
- 564 Woodlyn Crossing
- 1447 Pepperdine Ct
- 724 Overlook Circle Dr
- 398 Enchanted Pkwy
- 414 Point Return Dr
- 207 Enchanted Pkwy
- 925 Meramec Grove Dr
