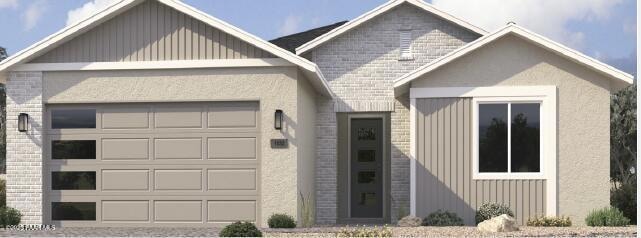
1211 Branding Iron Pass Unit 3 Prescott, AZ 86305
Highlights
- Under Construction
- Corner Lot
- Covered Patio or Porch
- Abia Judd Elementary School Rated A-
- Solid Surface Countertops
- Double Pane Windows
About This Home
As of August 2025New Construction - Move in Aug/Sept. Gorgeous, open plan featuring 3 bedrooms and 3 car tandem garage in new Master Planned community of South Ranch. Future amenities to include pool, parks, trails, bbq areas. Beautiful designer selected upgrades throughout, including luxury vinyl plank flooring throughout quartz counters, upgraded cabinets, stainless gas range, fireplace and more. Convenient, Prescott location. Please note photo is not of actual home, but an example of the plan & elevation.
Last Agent to Sell the Property
DH AZ Realty, LLC License #BR117056000 Listed on: 05/20/2025
Home Details
Home Type
- Single Family
Year Built
- Built in 2025 | Under Construction
Lot Details
- 7,248 Sq Ft Lot
- Corner Lot
- Property is zoned PAD
HOA Fees
- $27 Monthly HOA Fees
Parking
- 3 Car Attached Garage
- Driveway
Home Design
- Slab Foundation
- Composition Roof
- Stucco Exterior
Interior Spaces
- 1,832 Sq Ft Home
- 1-Story Property
- Gas Fireplace
- Double Pane Windows
- Window Screens
- Combination Dining and Living Room
- Washer and Dryer Hookup
Kitchen
- Gas Range
- Microwave
- Dishwasher
- Kitchen Island
- Solid Surface Countertops
- Disposal
Flooring
- Carpet
- Vinyl
Bedrooms and Bathrooms
- 3 Bedrooms
- Split Bedroom Floorplan
- Walk-In Closet
- 2 Full Bathrooms
Utilities
- Forced Air Heating and Cooling System
- Heating System Uses Natural Gas
- Natural Gas Water Heater
Additional Features
- Level Entry For Accessibility
- Covered Patio or Porch
Community Details
- Built by Davidson Homes
- South Ranch Subdivision
Listing and Financial Details
- Assessor Parcel Number 105
- Seller Concessions Offered
Similar Homes in Prescott, AZ
Home Values in the Area
Average Home Value in this Area
Property History
| Date | Event | Price | Change | Sq Ft Price |
|---|---|---|---|---|
| 08/20/2025 08/20/25 | Sold | $589,990 | 0.0% | $322 / Sq Ft |
| 07/18/2025 07/18/25 | Pending | -- | -- | -- |
| 06/28/2025 06/28/25 | Price Changed | $589,990 | -1.1% | $322 / Sq Ft |
| 05/20/2025 05/20/25 | For Sale | $596,696 | -- | $326 / Sq Ft |
Tax History Compared to Growth
Agents Affiliated with this Home
-
Tracy Maxwell
T
Seller's Agent in 2025
Tracy Maxwell
DH AZ Realty, LLC
(480) 688-5953
21 Total Sales
-
Samantha Kelley

Seller Co-Listing Agent in 2025
Samantha Kelley
DH AZ Realty, LLC
(808) 213-5040
11 Total Sales
-
Steven Button
S
Buyer's Agent in 2025
Steven Button
Realty ONE Group Mountain Desert
(928) 899-5909
71 Total Sales
Map
Source: Prescott Area Association of REALTORS®
MLS Number: 1073419
- 1206 Branding Iron Pass Unit 11
- 1210 Branding Iron Pass Unit 10
- 1202 Branding Iron Pass Unit 12
- 1207 Branding Iron Pass
- 1207 Branding Iron Pass Unit 2
- 1215 Branding Iron Pass Unit 4
- 00 Buckhorn Trail Unit 18
- 0 Buckhorn Trail Unit 17
- 1208 Prairie Dog Trail
- 1208 Prairie Dog Trail Unit 29
- 6096 Camacho Ln Unit 23
- 1211 Prairie Dog Trail Unit 33
- The Malibu A Plan at South Ranch - Destination Collection
- The Coronado A Plan at South Ranch - Destination Collection
- The Newport A Plan at South Ranch - Destination Collection
- The Frontier II F Plan at South Ranch - Western Collection
- The Boulder II F Plan at South Ranch - Western Collection
- The Nantucket A Plan at South Ranch - Destination Collection
- The Durango II F Plan at South Ranch - Western Collection
- The Sheridan II F Plan at South Ranch - Western Collection
