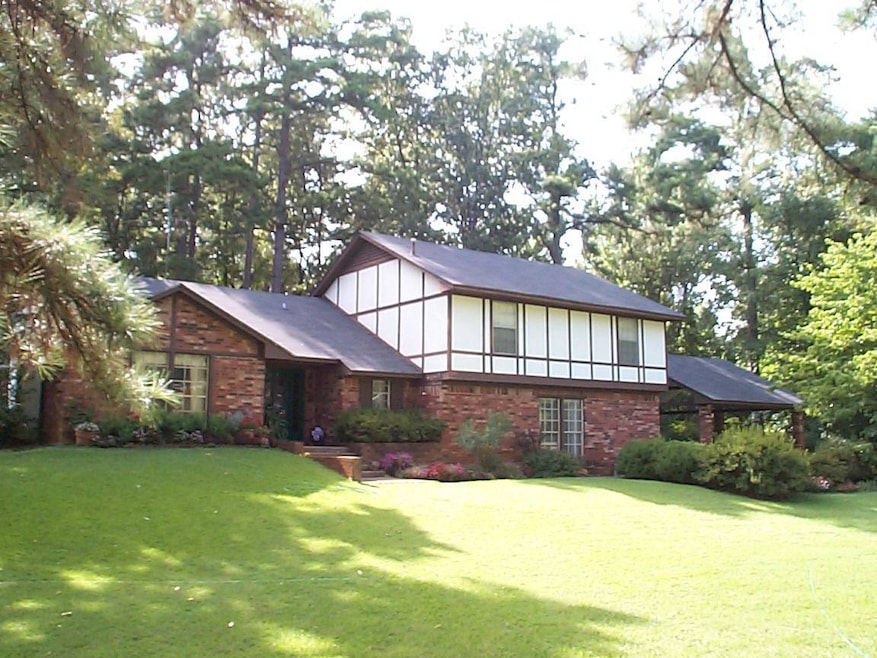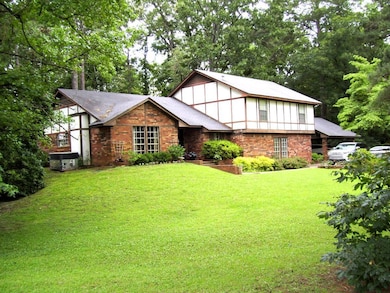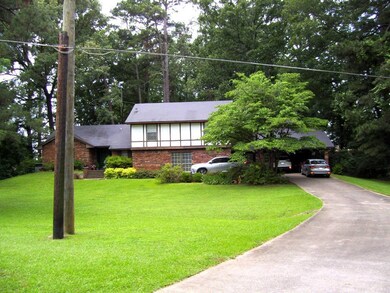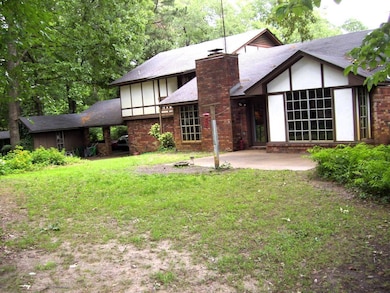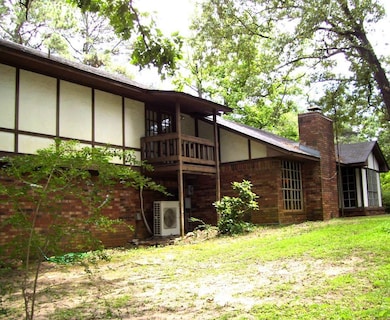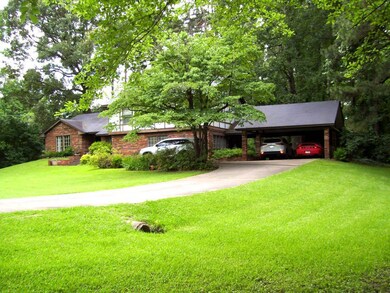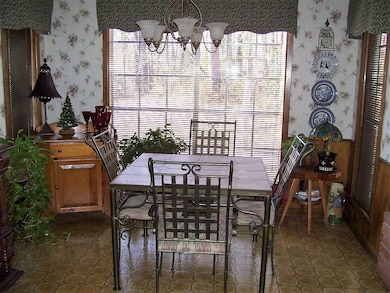1211 Buck Wright Rd Ashdown, AR 71822
Estimated payment $1,271/month
Total Views
20,953
3
Beds
2.5
Baths
2,622
Sq Ft
$90
Price per Sq Ft
Highlights
- 1.9 Acre Lot
- Main Floor Primary Bedroom
- Great Room
- Cathedral Ceiling
- 1 Fireplace
- Den
About This Home
THE OWNER WANTS TO DOWNSIZE AND IS GOING TO SELL HER BEAUTIFUL HOME. IT IS SITTING ON A PRETTY TREE COVERED 1.9 ACRE LOT WITH 3 BEDROOMS, 2 & 1/2 BATHS, BIG LIVING ROOM WITH CATHEDRAL CEILINGS AND A WOOD BURNING FIREPLACE. UPDATED KITCHEN WITH LOTS OF CABINET AND STORAGE SPACE, BREAKFAST NOOK, FORMAL DINING, OFFICE, HUGE DEN WITH ENTERTAINMENT CENTER, ATTACHED 2 CAR CARPORT, STORAGE AREA AND A WELL FOR LAWN CARE.
Home Details
Home Type
- Single Family
Est. Annual Taxes
- $600
Year Built
- Built in 1979 | Remodeled in 2022
Lot Details
- 1.9 Acre Lot
Parking
- 2 Car Garage
Home Design
- Split Level Home
- Brick Exterior Construction
- Asphalt Roof
- Stucco
Interior Spaces
- 2,622 Sq Ft Home
- 2-Story Property
- Cathedral Ceiling
- 1 Fireplace
- Entrance Foyer
- Great Room
- Family Room
- Dining Room
- Den
- Laundry Room
Kitchen
- Galley Kitchen
- Breakfast Room
- Oven
- Dishwasher
- Laminate Countertops
- Disposal
Flooring
- Carpet
- Laminate
- Tile
Bedrooms and Bathrooms
- 3 Bedrooms
- Primary Bedroom on Main
- En-Suite Primary Bedroom
Utilities
- Forced Air Zoned Heating and Cooling System
- Heating System Uses Natural Gas
- Water Heater
Map
Create a Home Valuation Report for This Property
The Home Valuation Report is an in-depth analysis detailing your home's value as well as a comparison with similar homes in the area
Home Values in the Area
Average Home Value in this Area
Tax History
| Year | Tax Paid | Tax Assessment Tax Assessment Total Assessment is a certain percentage of the fair market value that is determined by local assessors to be the total taxable value of land and additions on the property. | Land | Improvement |
|---|---|---|---|---|
| 2025 | $371 | $37,040 | $3,450 | $33,590 |
| 2024 | $471 | $37,040 | $3,450 | $33,590 |
| 2023 | $546 | $37,040 | $3,450 | $33,590 |
| 2022 | $596 | $37,040 | $3,450 | $33,590 |
| 2021 | $596 | $29,230 | $940 | $28,290 |
| 2020 | $596 | $29,230 | $940 | $28,290 |
| 2019 | $596 | $29,230 | $940 | $28,290 |
| 2018 | $621 | $29,230 | $940 | $28,290 |
| 2017 | $621 | $29,230 | $940 | $28,290 |
| 2016 | $621 | $23,174 | $828 | $22,346 |
| 2015 | $621 | $23,174 | $828 | $22,346 |
| 2014 | $586 | $23,174 | $828 | $22,346 |
Source: Public Records
Property History
| Date | Event | Price | List to Sale | Price per Sq Ft |
|---|---|---|---|---|
| 05/29/2025 05/29/25 | For Sale | $235,000 | -- | $90 / Sq Ft |
Source: My State MLS
Purchase History
| Date | Type | Sale Price | Title Company |
|---|---|---|---|
| Deed | -- | -- |
Source: Public Records
Source: My State MLS
MLS Number: 11506980
APN: 070-02626-000
Nearby Homes
- TBD Lr 21
- 909 Park Ave
- 1609 Buck Wright Rd
- 1331 Grant St
- TBD Lr 183
- 682 U S Highway 71
- 680 U S Highway 71
- 171 N Dupree St
- 270 Burke St
- 0 Little River 43
- 000 Little River 43
- 1665 Peyton Ave
- 210 E Cowling St
- 1151 Rankin St
- 160 Lr 717
- 1520 Pine Dr
- 912 N Smith Cir
- 1560 Leona Dr
- 1720 Crestview St
- 1565 Rankin St
- 1350 N Constitution Ave
- 6826 Maple View Ln
- 5201 Lionel Ave
- 3514 Skyline Blvd
- 3516 Skyline Blvd
- 6848 Lakeridge Dr
- 1202 Arnold Ln
- 6145 Summerhill Place
- 5911 Richmond Rd
- 6206 Summerhill Place
- 6503 Chaparral St
- 5805 Sidney Dr
- 3400 Garrett Ln
- 5 Diamond Cir
- 3681 Cooper Ridge Dr
- 3413 Brooke Place
- 3515 Arista Blvd
- 3468 Brooke Place
- 3450 Brooke Place
- 4350 Mcknight Rd
