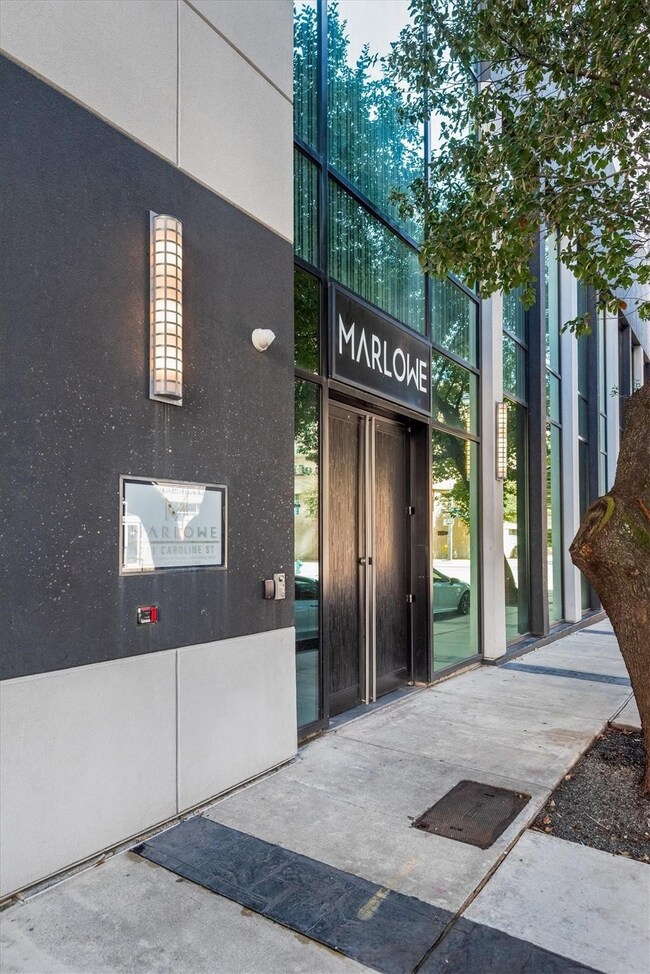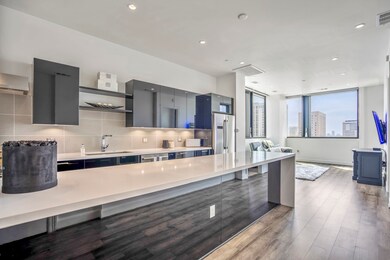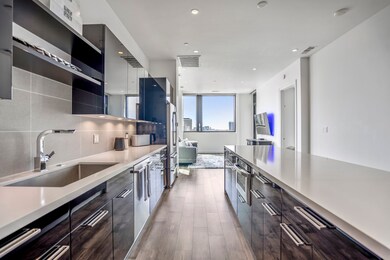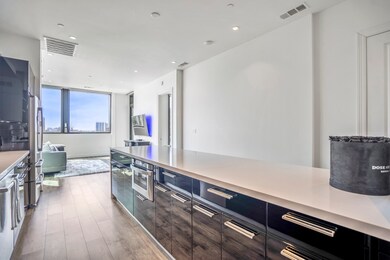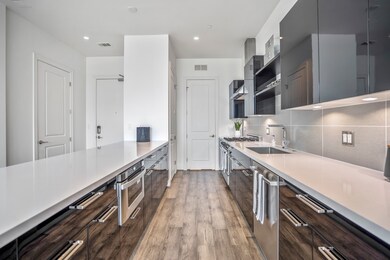Marlowe 1211 Caroline St Unit 1004 Houston, TX 77002
Downtown Houston NeighborhoodHighlights
- Valet Parking
- Contemporary Architecture
- Terrace
- Steam Room
- Quartz Countertops
- 3-minute walk to Root Memorial Square
About This Home
Welcome to unit #1004, a one of kind condo! Downtown Houston's most sophisticated luxury high-rise, Marlowe is a true hidden gem!!! Move-in ready 1 bedroom, 1.5 bathroom unit comes with a private balcony with skyline views. This unit faces the Toyota center from the living room for amazing views and astonishing night time lights!! Roller shades on all windows have been installed and bedroom has a massive walk-in closet. This chef's kitchen includes a luxurious 5- burner Italian Bertazzoni gas range and hood, along with gourmet Bosch appliances. Refrigerator, washer and dryer come included! Building features 24hr Concierge, guest suites, rooftop pool, entertaining deck with fire pit, fitness center, sauna room and a massage room! Conveniently located near Discovery Green, Toyota Center, House of Blues, Phoenicia, and more. Call today for more information on this home & to schedule your Virtual or Private Tour Today!
Condo Details
Home Type
- Condominium
Est. Annual Taxes
- $8,867
Year Built
- Built in 2018
Lot Details
- Cleared Lot
Parking
- 2 Car Attached Garage
- Electric Vehicle Home Charger
- Additional Parking
- Unassigned Parking
- Controlled Entrance
Home Design
- Contemporary Architecture
- Entry on the 10th floor
Interior Spaces
- 975 Sq Ft Home
- Ceiling Fan
- Window Treatments
- Insulated Doors
- Family Room Off Kitchen
- Living Room
- Utility Room
- Stacked Washer and Dryer
- Steam Room
- Sauna
- Home Gym
Kitchen
- Breakfast Bar
- Gas Oven
- Gas Range
- Microwave
- Dishwasher
- Quartz Countertops
- Disposal
Flooring
- Carpet
- Vinyl Plank
- Vinyl
Bedrooms and Bathrooms
- 1 Bedroom
- En-Suite Primary Bedroom
- Double Vanity
- Single Vanity
Home Security
Eco-Friendly Details
- ENERGY STAR Qualified Appliances
- Energy-Efficient Windows with Low Emissivity
- Energy-Efficient HVAC
- Energy-Efficient Doors
- Energy-Efficient Thermostat
Outdoor Features
- Terrace
Schools
- Gregory-Lincoln Elementary School
- Gregory-Lincoln Middle School
- Northside High School
Utilities
- Central Heating and Cooling System
- Programmable Thermostat
- Municipal Trash
Listing and Financial Details
- Property Available on 4/3/25
- Long Term Lease
Community Details
Overview
- Marlowe Condominium HOA
- Mid-Rise Condominium
- Marlowe Condos
- Marlowe Condo Subdivision
- 20-Story Property
Amenities
- Valet Parking
- Trash Chute
- Elevator
Recreation
Pet Policy
- No Pets Allowed
Security
- Fire and Smoke Detector
Map
About Marlowe
Source: Houston Association of REALTORS®
MLS Number: 35113839
APN: 1402910030004
- 1211 Caroline St Unit 1502
- 1211 Caroline St Unit 1708
- 1211 Caroline St Unit 1109
- 1211 Caroline St Unit 1007
- 1211 Caroline St Unit 906
- 1211 Caroline St Unit 1106
- 1111 Caroline St Unit 2901
- 12921 Mac and Cheese Path
- 914 Main St Unit 1504
- 914 Main St Unit 2204
- 1700 Main St Unit 7B
- 711 Main St Unit 1003
- 705 Main St Unit 315
- 705 Main St Unit 607
- 705 Main St Unit 302
- 705 Main St Unit 801
- 705 Main St Unit 321
- 705 Main St Unit 206
- 1120 Texas St Unit 5D
- 1120 Texas St Unit 7D
- 1211 Caroline St Unit 1001
- 1211 Caroline St Unit 121A
- 1300 Lamar St Unit S8
- 1300 Lamar St Unit T3
- 1300 Lamar St Unit S3
- 1300 Lamar St Unit T8
- 1414 Austin St Unit 16
- 1414 Austin St Unit 1
- 1400 Mckinney St
- 1515 W Main St
- 917 Main St Unit 1005
- 1617 Fannin St
- 1617 Fannin St Unit 161-6
- 1711 Caroline St
- 1625 W Main St
- 808 Crawford St
- 914 Main St Unit 1212
- 914 Main St Unit 1604
- 914 Main St Unit 703
- 914 Main St Unit 1105

