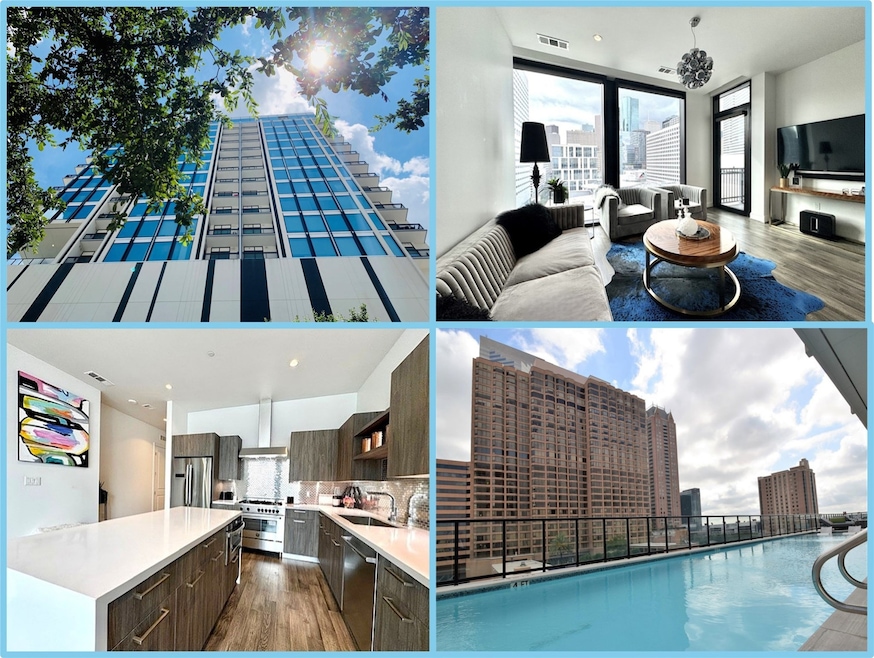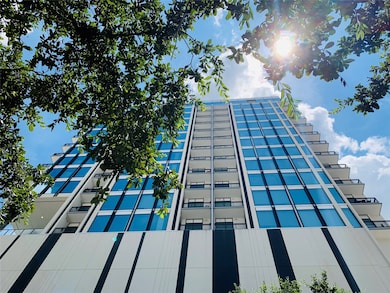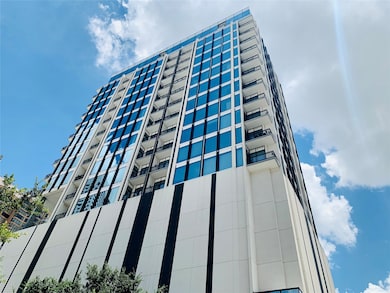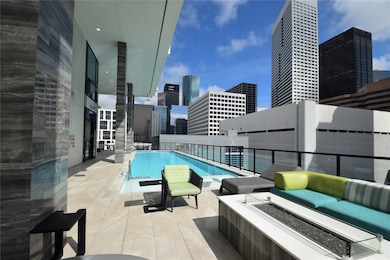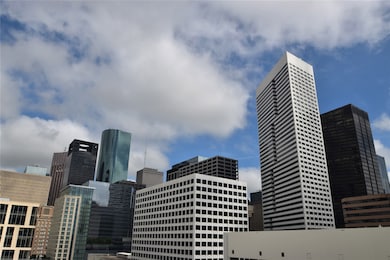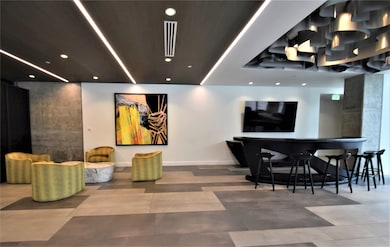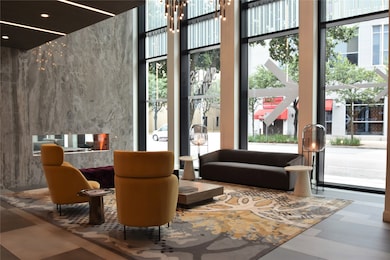Marlowe 1211 Caroline St Unit 1106 Floor 11 Houston, TX 77002
Downtown Houston NeighborhoodEstimated payment $3,698/month
Highlights
- Concierge
- Fitness Center
- Sauna
- Guest House
- Rooftop Deck
- 3-minute walk to Root Memorial Square
About This Home
Experience Luxury Downtown Highrise Living at the Marlowe! This stunning 11th floor 2 bdrm/2 bath condo offers a contemporary design with a 10-foot wall of windows that showcases breathtaking city views. The open plan layout includes a modern island kitchen w/ PEDINA Italian cabinets, stainless steel appliances, Bertazzoni 5-Burner gas range, refrigerator, brkfst counter, and quartz counters. The den opens to a private balcony, perfect for relaxing or entertaining. The ensuite features an oversized frameless rain shower, dbl sinks, and a walk-in closet. 2 Unassigned Parking Spaces. Enjoy the Marlowe's incredible amenities, incl: concierge service, guest parking, fitness center, starlight pool w/ terrace seating, massage room, dry sauna, pet area, lobby lounge, and much more. Pied-A-Terre available for Guests (add'l cost). Live, Play, and Work downtown; nearby to Astros & Rockets stadiums, GRB Conv Cntr, Discovery Green, Restaurants, Entertainment, House of Blues, I10/I45/I69 & More!
Property Details
Home Type
- Condominium
Est. Annual Taxes
- $8,508
Year Built
- Built in 2018
HOA Fees
- $907 Monthly HOA Fees
Property Views
- Views to the North
- Views to the West
Home Design
- Entry on the 11th floor
- Steel Beams
Interior Spaces
- 989 Sq Ft Home
- Ceiling Fan
- Window Treatments
- Family Room Off Kitchen
- Living Room
- Home Office
- Utility Room
- Stacked Washer and Dryer
- Sauna
- Home Gym
- Intercom
Kitchen
- Breakfast Bar
- Electric Oven
- Gas Range
- Microwave
- Dishwasher
- Quartz Countertops
- Self-Closing Drawers
- Disposal
Flooring
- Wood
- Tile
Bedrooms and Bathrooms
- 2 Bedrooms
- 2 Full Bathrooms
- Double Vanity
- Single Vanity
Parking
- 2 Car Garage
- Garage Door Opener
- Unassigned Parking
- Controlled Entrance
Eco-Friendly Details
- ENERGY STAR Qualified Appliances
- Energy-Efficient Windows with Low Emissivity
- Energy-Efficient HVAC
- Energy-Efficient Insulation
- Energy-Efficient Thermostat
Outdoor Features
- Rooftop Deck
- Terrace
Schools
- Gregory-Lincoln Elementary School
- Gregory-Lincoln Middle School
- Northside High School
Utilities
- Central Heating and Cooling System
- Air Source Heat Pump
- Programmable Thermostat
Additional Features
- East Facing Home
- Guest House
Community Details
Overview
- Association fees include common area insurance, ground maintenance, maintenance structure, recreation facilities, sewer, trash, water
- Marlowe / Community One Source Association
- High-Rise Condominium
- Marlowe Condos
- Built by Randall Davis
- Marlowe Condos Subdivision
Amenities
- Concierge
- Doorman
- Trash Chute
- Meeting Room
- Party Room
- Elevator
Recreation
Pet Policy
- The building has rules on how big a pet can be within a unit
Security
- Card or Code Access
- Fire and Smoke Detector
Map
About Marlowe
Home Values in the Area
Average Home Value in this Area
Tax History
| Year | Tax Paid | Tax Assessment Tax Assessment Total Assessment is a certain percentage of the fair market value that is determined by local assessors to be the total taxable value of land and additions on the property. | Land | Improvement |
|---|---|---|---|---|
| 2025 | $8,508 | $351,625 | $66,809 | $284,816 |
| 2024 | $8,508 | $406,628 | $82,231 | $324,397 |
| 2023 | $8,421 | $392,186 | $74,515 | $317,671 |
| 2022 | $9,136 | $392,186 | $74,515 | $317,671 |
| 2021 | $9,870 | $403,175 | $76,603 | $326,572 |
| 2020 | $10,712 | $421,888 | $80,159 | $341,729 |
| 2019 | $12,257 | $462,885 | $87,948 | $374,937 |
Property History
| Date | Event | Price | List to Sale | Price per Sq Ft | Prior Sale |
|---|---|---|---|---|---|
| 08/15/2025 08/15/25 | For Sale | $395,500 | 0.0% | $400 / Sq Ft | |
| 08/08/2025 08/08/25 | Pending | -- | -- | -- | |
| 05/08/2025 05/08/25 | Price Changed | $395,500 | -5.8% | $400 / Sq Ft | |
| 01/29/2025 01/29/25 | For Sale | $419,900 | -37.3% | $425 / Sq Ft | |
| 06/29/2023 06/29/23 | Off Market | -- | -- | -- | |
| 09/06/2019 09/06/19 | Sold | -- | -- | -- | View Prior Sale |
| 08/07/2019 08/07/19 | Pending | -- | -- | -- | |
| 12/04/2017 12/04/17 | For Sale | $670,000 | -- | $677 / Sq Ft |
Source: Houston Association of REALTORS®
MLS Number: 74175204
APN: 1402910040006
- 1211 Caroline St Unit 1007
- 1211 Caroline St Unit 1708
- 1211 Caroline St Unit 1504
- 1211 Caroline St Unit 1502
- 1211 Caroline St Unit 1109
- 1211 Caroline St Unit 1005
- 1211 Caroline St Unit 1104
- 1111 Caroline St Unit 2908
- 1111 Caroline St Unit 2901
- 917 Main St Unit 603
- 914 Main St Unit 1201
- 914 Main St Unit 1504
- 914 Main St Unit 1213
- 914 Main St Unit 1204
- 1700 Main St Unit 7B
- 711 Main St Unit 505
- 711 Main St Unit 1003
- 705 Main St Unit 302
- 705 Main St Unit 321
- 705 Main St Unit 315
- 1211 Caroline St Unit 1001
- 1211 Caroline St Unit 1104
- 1211 Caroline St Unit 1102
- 1211 Caroline St Unit 121A
- 1300 Lamar St Unit S8
- 1300 Lamar St Unit T3
- 1300 Lamar St Unit T8
- 1300 Lamar St Unit S3
- 1414 Austin St Unit 1
- 1414 Austin St Unit 16
- 1400 Mckinney St
- 1515 W Main St
- 917 Main St Unit 1005
- 1617 Fannin St
- 1617 Fannin St Unit 161-6
- 1601 Main St Unit ID1324945P
- 1711 Caroline St
- 1625 W Main St
- 808 Crawford St
- 914 Main St Unit 1212
