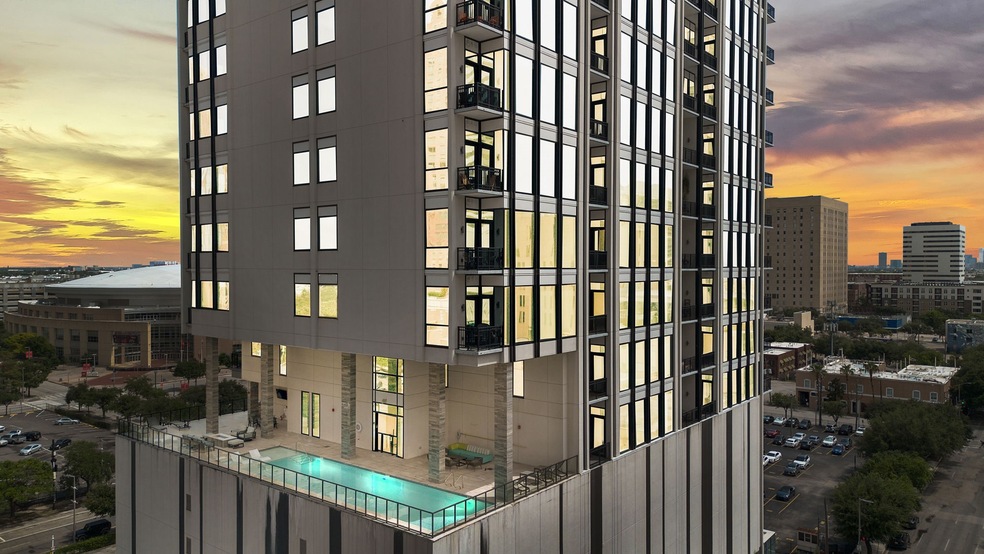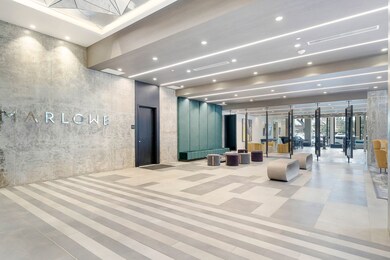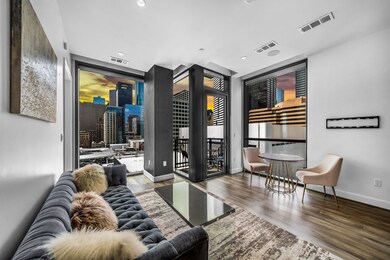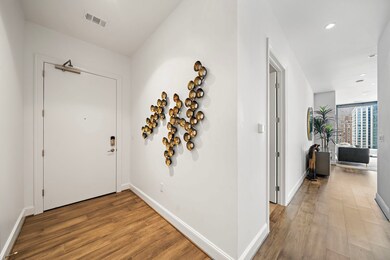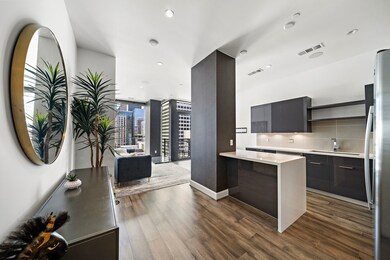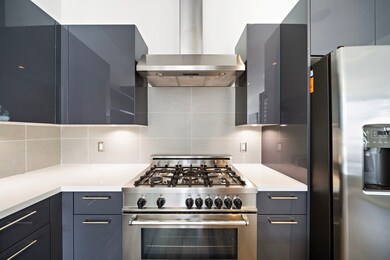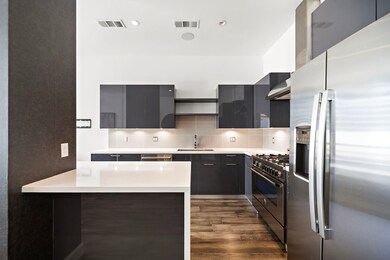Marlowe 1211 Caroline St Unit 1109 Floor 11 Houston, TX 77002
Downtown Houston NeighborhoodEstimated payment $3,889/month
Highlights
- Concierge
- Fitness Center
- Sauna
- Guest House
- In Ground Pool
- 3-minute walk to Root Memorial Square
About This Home
Great opportunity for central Downtown living! This contemporary unit features floor-to-ceiling windows with stunning Downtown Houston views, a private balcony, open layout, 10-ft ceilings, and wood floors. The kitchen showcases quartz counters, high-end appliances, Pedini cabinets, and a breakfast island. Two bedrooms with two full baths, primary features an en-suite bathroom, black out roller shades, with expansive views of Downtown. Unit features in-house utility room, and 2 parking spaces, 24/7 concierge, guest suite, pool, fitness center, sauna, pet run, and outdoor kitchen. Furniture can be included. Close to Toyota Center, Minute Maid Park, GreenStreet, Discovery Green, Four Seasons Hotel, House of Blues, The Palm, Pappas Steakhouse, and Buffalo Bayou to name a few. Furniture and decor currently in the condo is included with the sale.
Property Details
Home Type
- Condominium
Est. Annual Taxes
- $8,948
Year Built
- Built in 2018
HOA Fees
- $880 Monthly HOA Fees
Home Design
- Entry on the 11th floor
- Steel Beams
- Concrete Block And Stucco Construction
Interior Spaces
- 1,100 Sq Ft Home
- Formal Entry
- Family Room Off Kitchen
- Combination Dining and Living Room
- Sauna
- Home Gym
- Intercom
- Stacked Washer and Dryer
Kitchen
- Breakfast Bar
- Convection Oven
- Gas Oven
- Gas Range
- Microwave
- Dishwasher
- Pots and Pans Drawers
- Self-Closing Drawers and Cabinet Doors
- Disposal
Flooring
- Engineered Wood
- Carpet
- Stone
- Tile
Bedrooms and Bathrooms
- 2 Bedrooms
- 2 Full Bathrooms
- Double Vanity
- Single Vanity
- Bathtub with Shower
Parking
- 2 Car Garage
- Electric Vehicle Home Charger
- Garage Door Opener
- Additional Parking
- Unassigned Parking
- Controlled Entrance
Accessible Home Design
- Adaptable For Elevator
- Accessible Common Area
Eco-Friendly Details
- ENERGY STAR Qualified Appliances
- Energy-Efficient HVAC
- ENERGY STAR Certified Homes
- Energy-Efficient Thermostat
Outdoor Features
- In Ground Pool
- Terrace
Additional Homes
- Guest House
Schools
- Gregory-Lincoln Elementary School
- Gregory-Lincoln Middle School
- Northside High School
Utilities
- Central Heating and Cooling System
- Heating System Uses Gas
- Programmable Thermostat
Community Details
Overview
- Association fees include common area insurance, clubhouse, ground maintenance, maintenance structure, recreation facilities, sewer, trash, water
- Moarefi Management Solutions Association
- High-Rise Condominium
- Marlowe Condos
- Marlowe Condos Subdivision
- RV Parking in Community
Amenities
- Concierge
- Doorman
- Picnic Area
- Trash Chute
- Elevator
Recreation
Security
- Security Guard
- Card or Code Access
- Fire and Smoke Detector
- Fire Sprinkler System
Map
About Marlowe
Home Values in the Area
Average Home Value in this Area
Tax History
| Year | Tax Paid | Tax Assessment Tax Assessment Total Assessment is a certain percentage of the fair market value that is determined by local assessors to be the total taxable value of land and additions on the property. | Land | Improvement |
|---|---|---|---|---|
| 2025 | $2,474 | $374,589 | $71,172 | $303,417 |
| 2024 | $2,474 | $458,496 | $87,114 | $371,382 |
| 2023 | $2,474 | $388,758 | $73,864 | $314,894 |
| 2022 | $9,056 | $388,758 | $78,896 | $309,862 |
| 2021 | $10,448 | $426,773 | $81,087 | $345,686 |
| 2020 | $11,336 | $446,463 | $84,828 | $361,635 |
| 2019 | $12,971 | $489,854 | $93,072 | $396,782 |
Property History
| Date | Event | Price | List to Sale | Price per Sq Ft |
|---|---|---|---|---|
| 11/04/2025 11/04/25 | Price Changed | $429,900 | -2.3% | $391 / Sq Ft |
| 10/13/2025 10/13/25 | For Sale | $440,000 | 0.0% | $400 / Sq Ft |
| 08/30/2025 08/30/25 | For Sale | $440,000 | 0.0% | $400 / Sq Ft |
| 08/29/2025 08/29/25 | Pending | -- | -- | -- |
| 08/07/2025 08/07/25 | Pending | -- | -- | -- |
| 07/16/2025 07/16/25 | For Sale | $440,000 | -- | $400 / Sq Ft |
Purchase History
| Date | Type | Sale Price | Title Company |
|---|---|---|---|
| Warranty Deed | -- | None Listed On Document |
Source: Houston Association of REALTORS®
MLS Number: 79621229
APN: 1402910040009
- 1211 Caroline St Unit 1007
- 1211 Caroline St Unit 1708
- 1211 Caroline St Unit 1504
- 1211 Caroline St Unit 1106
- 1211 Caroline St Unit 1502
- 1211 Caroline St Unit 1005
- 1211 Caroline St Unit 1104
- 1111 Caroline St Unit 2908
- 1111 Caroline St Unit 2901
- 917 Main St Unit 603
- 914 Main St Unit 1201
- 914 Main St Unit 1504
- 914 Main St Unit 1213
- 914 Main St Unit 1204
- 1700 Main St Unit 7B
- 711 Main St Unit 505
- 711 Main St Unit 1003
- 705 Main St Unit 302
- 705 Main St Unit 321
- 705 Main St Unit 315
- 1211 Caroline St Unit 1001
- 1211 Caroline St Unit 1104
- 1211 Caroline St Unit 1102
- 1211 Caroline St Unit 121A
- 1300 Lamar St Unit S8
- 1300 Lamar St Unit T3
- 1300 Lamar St Unit T8
- 1300 Lamar St Unit S3
- 1414 Austin St Unit 1
- 1414 Austin St Unit 16
- 1400 Mckinney St
- 1515 W Main St
- 917 Main St Unit 1005
- 1617 Fannin St
- 1617 Fannin St Unit 161-6
- 1601 Main St Unit ID1324945P
- 1711 Caroline St
- 1625 W Main St
- 808 Crawford St
- 914 Main St Unit 1212
