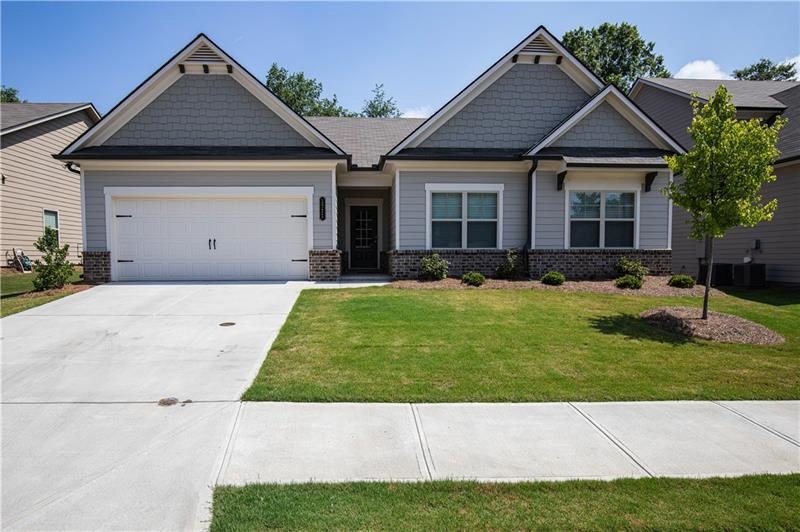
1211 Chester Way Hoschton, GA 30548
Highlights
- Open-Concept Dining Room
- Rural View
- Ranch Style House
- West Jackson Elementary School Rated A-
- Oversized primary bedroom
- Private Yard
About This Home
As of July 2021Amazing ranch in popular Brighton Park subdivision. This home is better than new. Still smells like fresh paint and new carpet. LVP flooring in common areas for easy cleaning. The open concept floor plan is great for entertaining and everyday living. The kitchen comes with stainless appliances, gas cook top, large island for family meals, and granite counter tops. The spacious master bedroom features carpeting, trey ceilings, a wonderful ensuite bath with extra large glass shower and double vanities. Secondary bedrooms are very spacious with large closets. Enjoy sunrises and sunsets on this covered back porch area. The neighborhood features a swimming, splash pad and playground. Schedule your showing today.
Last Agent to Sell the Property
Keller Williams Realty Atlanta Partners License #347354 Listed on: 06/16/2021

Home Details
Home Type
- Single Family
Est. Annual Taxes
- $703
Year Built
- Built in 2020
Lot Details
- 9,148 Sq Ft Lot
- Private Yard
- Back Yard
HOA Fees
- $46 Monthly HOA Fees
Parking
- 2 Car Garage
- Garage Door Opener
Home Design
- Ranch Style House
- Slab Foundation
- Shingle Roof
- Cement Siding
Interior Spaces
- Ceiling height of 9 feet on the lower level
- Ceiling Fan
- Factory Built Fireplace
- Insulated Windows
- Open-Concept Dining Room
- Rural Views
- Fire and Smoke Detector
- Laundry on main level
Kitchen
- Eat-In Kitchen
- Breakfast Bar
- Gas Cooktop
- Dishwasher
- Kitchen Island
- Solid Surface Countertops
- White Kitchen Cabinets
- Disposal
Flooring
- Carpet
- Vinyl
Bedrooms and Bathrooms
- Oversized primary bedroom
- 3 Main Level Bedrooms
- 2 Full Bathrooms
- Dual Vanity Sinks in Primary Bathroom
Outdoor Features
- Covered patio or porch
- Rain Gutters
Schools
- West Jackson Elementary And Middle School
- Jackson County High School
Utilities
- Heating System Uses Natural Gas
- Underground Utilities
- 110 Volts
- Cable TV Available
Community Details
- Brighton Park Subdivision
Listing and Financial Details
- Tax Lot 16
- Assessor Parcel Number 112C 016
Ownership History
Purchase Details
Home Financials for this Owner
Home Financials are based on the most recent Mortgage that was taken out on this home.Purchase Details
Home Financials for this Owner
Home Financials are based on the most recent Mortgage that was taken out on this home.Similar Homes in the area
Home Values in the Area
Average Home Value in this Area
Purchase History
| Date | Type | Sale Price | Title Company |
|---|---|---|---|
| Warranty Deed | $322,000 | -- | |
| Limited Warranty Deed | $261,188 | -- |
Mortgage History
| Date | Status | Loan Amount | Loan Type |
|---|---|---|---|
| Open | $305,900 | New Conventional | |
| Previous Owner | $208,950 | New Conventional |
Property History
| Date | Event | Price | Change | Sq Ft Price |
|---|---|---|---|---|
| 07/22/2021 07/22/21 | Sold | $322,000 | +2.2% | $179 / Sq Ft |
| 06/21/2021 06/21/21 | Pending | -- | -- | -- |
| 06/16/2021 06/16/21 | For Sale | $315,000 | +20.6% | $175 / Sq Ft |
| 05/05/2020 05/05/20 | Sold | $261,188 | +1.2% | $145 / Sq Ft |
| 02/10/2020 02/10/20 | Pending | -- | -- | -- |
| 02/04/2020 02/04/20 | Price Changed | $258,160 | +1.2% | $143 / Sq Ft |
| 01/16/2020 01/16/20 | For Sale | $255,160 | -- | $142 / Sq Ft |
Tax History Compared to Growth
Tax History
| Year | Tax Paid | Tax Assessment Tax Assessment Total Assessment is a certain percentage of the fair market value that is determined by local assessors to be the total taxable value of land and additions on the property. | Land | Improvement |
|---|---|---|---|---|
| 2024 | $4,530 | $143,480 | $24,000 | $119,480 |
| 2023 | $4,530 | $129,000 | $24,000 | $105,000 |
| 2022 | $3,805 | $105,640 | $24,000 | $81,640 |
| 2021 | $2,300 | $101,640 | $20,000 | $81,640 |
| 2020 | $703 | $20,000 | $20,000 | $0 |
Agents Affiliated with this Home
-

Seller's Agent in 2021
Korey Anderson
Keller Williams Realty Atlanta Partners
(678) 283-6505
2 in this area
55 Total Sales
-

Buyer's Agent in 2021
Ronny Sison
Fathom Realty GA, LLC
(404) 924-9572
1 in this area
3 Total Sales
-

Seller's Agent in 2020
Julie Rowlette Giles
Chafin Realty, Inc.
(678) 614-0000
155 Total Sales
Map
Source: First Multiple Listing Service (FMLS)
MLS Number: 6899862
APN: 112C-016
- 1380 Chester Way
- 35 Rose Walk Ct
- 47-17 Winding Rose Dr
- 47-17 Winding Rose Dr
- 47-17 Winding Rose Dr
- 26 Cheval Ct
- 969 Brighton Park Cir
- 130 Rosewood Park Dr Unit 126A
- 144 Rosewood Park Dr Unit 127A
- 414 Winding Rose Dr Unit 38A
- 414 Winding Rose Dr
- 395 Winding Rose Dr
- 395 Winding Rose Dr Unit 85A
- 1102 Kingswood Way
- 158 Rosewood Park Dr Unit 128A
- 428 Winding Rose Dr Unit 39A
- 428 Winding Rose Dr
- 910 Winding Rose Dr Unit 74A
- 440 Winding Rose Dr Unit 40A
- 274 Brighton Park Cir
