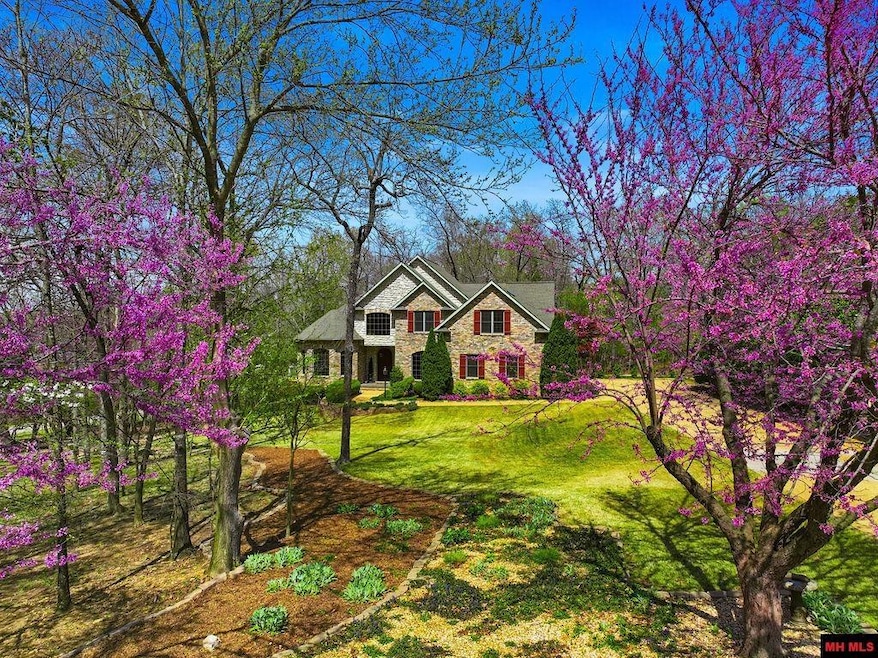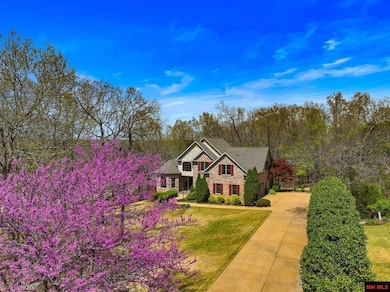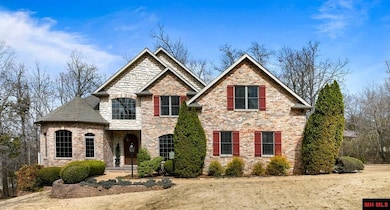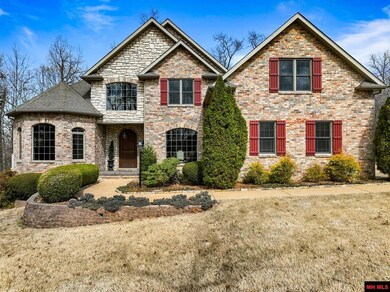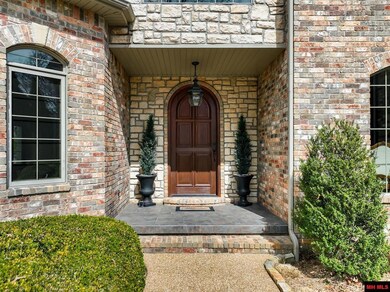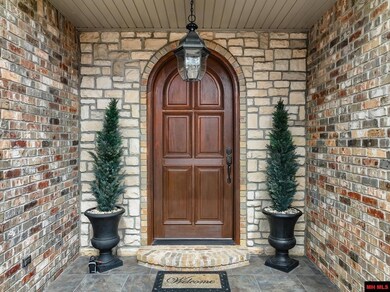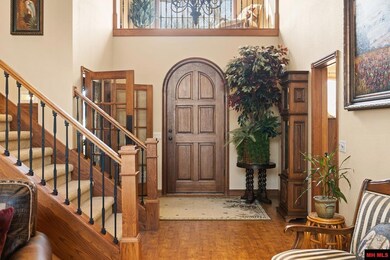1211 Chestnut Hills Dr Mountain Home, AR 72653
Estimated payment $3,797/month
Highlights
- View of Trees or Woods
- Open Floorplan
- Vaulted Ceiling
- Pinkston Middle School Rated A-
- Deck
- Main Floor Primary Bedroom
About This Home
This custom 5-bedroom, 3-bath home (built in 2005) offers 4,081 sq. ft. of living space on .95 AC M/L. Designed for comfort and efficiency, it features high-efficiency foam insulation, central vacuum, and a vented gas fireplace. The kitchen boasts custom knotty alder cabinets, Corian countertops, under-cabinet lighting, a Culligan water filtration system, and a newer Whirlpool fridge (2022). The master suite includes his-and-hers closets, a soaking tub, and shower, with access to the wrap-around composite deck. Two upstairs balconies overlook the 17-ft ceiling living room, while sun tunnel skylights brighten the upper bath and 4th bedroom. Additional perks: heated/cooled basement workshop, Rain Bird sprinkler system, landscaped yard, finished attic storage, custom oak details, solid oak 8-foot entrance door, recessed lighting, and a 2-car garage w/ custom cabinet and utility sink. New furnace (2023). Roof shingles replaced in July 2025. Additional land available see additional listing.
Home Details
Home Type
- Single Family
Est. Annual Taxes
- $2,885
Year Built
- Built in 2005
Lot Details
- 0.95 Acre Lot
- Corner Lot
- Level Lot
- Sprinkler System
- Cleared Lot
Home Design
- Brick Exterior Construction
- Shingle Roof
- Stone Exterior Construction
Interior Spaces
- 4,081 Sq Ft Home
- 2-Story Property
- Open Floorplan
- Central Vacuum
- Vaulted Ceiling
- Ceiling Fan
- Skylights
- Recessed Lighting
- Self Contained Fireplace Unit Or Insert
- Gas Log Fireplace
- Double Pane Windows
- Window Treatments
- Bay Window
- Wood Frame Window
- Living Room with Fireplace
- Dining Room
- Workshop
- First Floor Utility Room
- Washer and Dryer Hookup
- Storage Room
- Views of Woods
Kitchen
- Built-In Oven
- Electric Range
- Microwave
- Dishwasher
Flooring
- Carpet
- Tile
- Vinyl
Bedrooms and Bathrooms
- 5 Bedrooms
- Primary Bedroom on Main
- Split Bedroom Floorplan
- Walk-In Closet
- 3 Full Bathrooms
- Soaking Tub
Basement
- Walk-Out Basement
- Partial Basement
- Crawl Space
Parking
- 2 Car Attached Garage
- Garage on Main Level
- Garage Door Opener
Outdoor Features
- Deck
- Covered Patio or Porch
Utilities
- Central Heating and Cooling System
- Heating System Uses Natural Gas
- Electric Water Heater
- Cable TV Available
Community Details
- Chestnut Hills Subdivision
Listing and Financial Details
- Assessor Parcel Number 007-03262-027
Map
Home Values in the Area
Average Home Value in this Area
Tax History
| Year | Tax Paid | Tax Assessment Tax Assessment Total Assessment is a certain percentage of the fair market value that is determined by local assessors to be the total taxable value of land and additions on the property. | Land | Improvement |
|---|---|---|---|---|
| 2024 | $2,385 | $95,870 | $6,000 | $89,870 |
| 2023 | $2,460 | $95,870 | $6,000 | $89,870 |
| 2022 | $2,510 | $95,870 | $6,000 | $89,870 |
| 2021 | $2,510 | $70,740 | $6,000 | $64,740 |
| 2020 | $2,510 | $70,740 | $6,000 | $64,740 |
| 2019 | $2,528 | $70,740 | $6,000 | $64,740 |
| 2018 | $2,749 | $70,740 | $6,000 | $64,740 |
| 2017 | $2,417 | $70,740 | $6,000 | $64,740 |
| 2016 | $2,399 | $67,620 | $6,000 | $61,620 |
| 2015 | $2,399 | $67,620 | $6,000 | $61,620 |
| 2014 | $2,399 | $67,620 | $6,000 | $61,620 |
Property History
| Date | Event | Price | List to Sale | Price per Sq Ft |
|---|---|---|---|---|
| 11/14/2025 11/14/25 | Price Changed | $730,000 | +8.1% | $179 / Sq Ft |
| 11/14/2025 11/14/25 | Price Changed | $675,000 | -11.8% | $165 / Sq Ft |
| 09/26/2025 09/26/25 | For Sale | $765,000 | +10.9% | $187 / Sq Ft |
| 09/03/2025 09/03/25 | Price Changed | $690,000 | -0.7% | $169 / Sq Ft |
| 08/13/2025 08/13/25 | For Sale | $695,000 | -- | $170 / Sq Ft |
Purchase History
| Date | Type | Sale Price | Title Company |
|---|---|---|---|
| Deed | $20,000 | -- |
Source: Mountain Home MLS (North Central Board of REALTORS®)
MLS Number: 132185
APN: 007-03262-027
- 1322 Cottonwood Ct
- 1421 Hobbs Ct
- 1413 Hobbs Ct
- 1077 Ozark Ave
- 1000 Sunset Dr
- 1019 Nottington St
- 708 Cooper Estates Dr
- 608 Elizabeth Dr
- 1301 Porter Ln
- 607 Club Blvd
- 704 Birdie Dr
- 007-14062-001 Wallace Knob Rd
- 1704 Eagle Dr
- 1741 Fairway Dr
- 007-03282-002 N Cardinal Dr
- 1761 Fairway Dr
- 307 Forest Dr
- 501 Willow Ln
- 602 Lawrence St
- 905 Coley Dr
