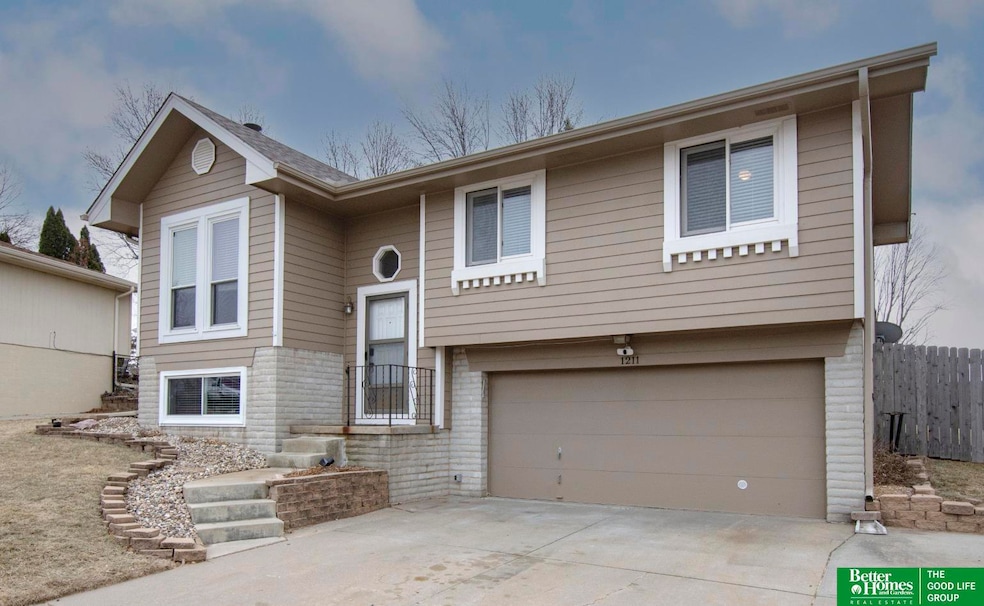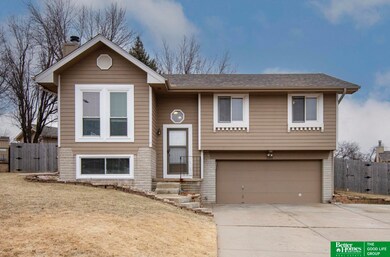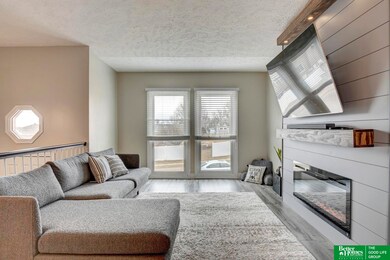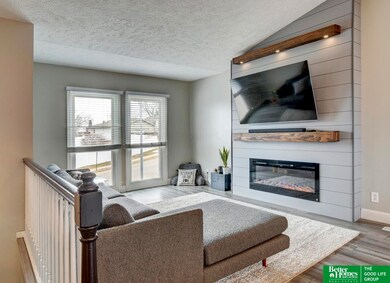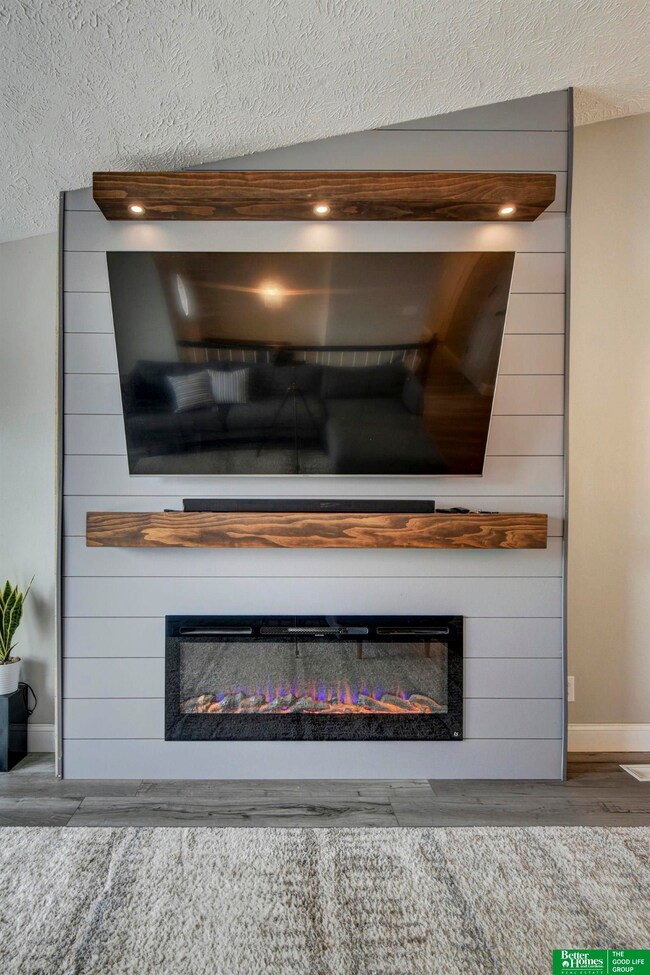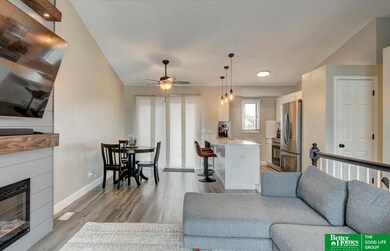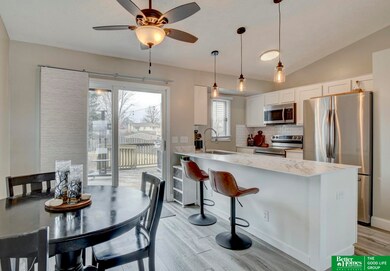
1211 Cimarron St Papillion, NE 68046
Highlights
- Deck
- Traditional Architecture
- Main Floor Bedroom
- Papillion La Vista South High School Rated A-
- Cathedral Ceiling
- Wine Refrigerator
About This Home
As of February 2025Beaming with natural light, this open living concept greets you with all new LVP wood flooring, a new cozy electric wall fireplace, completely updated kitchen with all new SS appliances, cabinets, back splash, counter tops, and an informal dining area that opens to the back deck. The primary bedroom shines with new lighting & a featured wall with custom closet shelving & updated private 3/4 bath. Two other bedrooms & updated hall bathroom completes the main level. The lower level provides great space for entertaining, complete with bar, wine frig & mounted TV. Enjoy endless hours out back on a large 1-tier deck surrounded by a private, fully fenced backyard, perfect for chilling & grilling with plenty of play area, & a large storage shed complete with shaded dog kennel. The garage has two, 220 electric plugs, & new electrical sub-panel for the handyman & tools. Extra parking pad out front. Convenient location with easy access to Hwy 370. AMA. Don't miss this opportunity-call today!
Last Agent to Sell the Property
Better Homes and Gardens R.E. License #20150759 Listed on: 01/27/2025

Home Details
Home Type
- Single Family
Est. Annual Taxes
- $3,385
Year Built
- Built in 1991
Lot Details
- 9,583 Sq Ft Lot
- Lot Dimensions are 60' x 110.9' x 48' x 53.8' x 116.4'
- Wood Fence
- Sprinkler System
Parking
- 2 Car Attached Garage
- Parking Pad
- Garage Door Opener
- Open Parking
Home Design
- Traditional Architecture
- Split Level Home
- Block Foundation
- Composition Roof
- Hardboard
Interior Spaces
- Cathedral Ceiling
- Ceiling Fan
- Electric Fireplace
- Window Treatments
- Sliding Doors
- Living Room with Fireplace
- Basement
- Basement Windows
Kitchen
- Oven or Range
- Microwave
- Dishwasher
- Wine Refrigerator
- Disposal
Flooring
- Wall to Wall Carpet
- Laminate
- Ceramic Tile
- Luxury Vinyl Plank Tile
Bedrooms and Bathrooms
- 3 Bedrooms
- Main Floor Bedroom
- 1 Full Bathroom
Laundry
- Dryer
- Washer
Outdoor Features
- Balcony
- Deck
- Shed
- Porch
Schools
- Trumble Park Elementary School
- Papillion Middle School
- Papillion-La Vista High School
Utilities
- Humidifier
- Forced Air Heating and Cooling System
- Heating System Uses Gas
- Cable TV Available
Community Details
- No Home Owners Association
- Overland Hills Subdivision
Listing and Financial Details
- Assessor Parcel Number 011094419
Ownership History
Purchase Details
Home Financials for this Owner
Home Financials are based on the most recent Mortgage that was taken out on this home.Purchase Details
Home Financials for this Owner
Home Financials are based on the most recent Mortgage that was taken out on this home.Purchase Details
Home Financials for this Owner
Home Financials are based on the most recent Mortgage that was taken out on this home.Purchase Details
Home Financials for this Owner
Home Financials are based on the most recent Mortgage that was taken out on this home.Purchase Details
Home Financials for this Owner
Home Financials are based on the most recent Mortgage that was taken out on this home.Similar Homes in Papillion, NE
Home Values in the Area
Average Home Value in this Area
Purchase History
| Date | Type | Sale Price | Title Company |
|---|---|---|---|
| Warranty Deed | $286,000 | Nebraska Title | |
| Warranty Deed | $241,000 | -- | |
| Warranty Deed | $221,000 | Spyglass Title & Escrow | |
| Warranty Deed | $129,000 | Dakota Title & Escrow Co | |
| Warranty Deed | $91,000 | -- |
Mortgage History
| Date | Status | Loan Amount | Loan Type |
|---|---|---|---|
| Open | $270,750 | New Conventional | |
| Previous Owner | $246,031 | New Conventional | |
| Previous Owner | $187,425 | New Conventional | |
| Previous Owner | $129,000 | No Value Available | |
| Previous Owner | $90,950 | No Value Available |
Property History
| Date | Event | Price | Change | Sq Ft Price |
|---|---|---|---|---|
| 02/14/2025 02/14/25 | Sold | $285,100 | +5.6% | $206 / Sq Ft |
| 02/02/2025 02/02/25 | Pending | -- | -- | -- |
| 02/01/2025 02/01/25 | For Sale | $270,000 | +12.3% | $196 / Sq Ft |
| 10/21/2022 10/21/22 | Sold | $240,500 | +0.2% | $174 / Sq Ft |
| 09/18/2022 09/18/22 | Pending | -- | -- | -- |
| 09/16/2022 09/16/22 | For Sale | $240,000 | +8.8% | $174 / Sq Ft |
| 05/11/2021 05/11/21 | Sold | $220,500 | +2.6% | $160 / Sq Ft |
| 04/03/2021 04/03/21 | Pending | -- | -- | -- |
| 04/01/2021 04/01/21 | For Sale | $215,000 | -- | $156 / Sq Ft |
Tax History Compared to Growth
Tax History
| Year | Tax Paid | Tax Assessment Tax Assessment Total Assessment is a certain percentage of the fair market value that is determined by local assessors to be the total taxable value of land and additions on the property. | Land | Improvement |
|---|---|---|---|---|
| 2024 | $4,040 | $227,997 | $40,000 | $187,997 |
| 2023 | $4,040 | $214,576 | $35,000 | $179,576 |
| 2022 | $3,892 | $190,716 | $33,000 | $157,716 |
| 2021 | $3,609 | $173,367 | $29,000 | $144,367 |
| 2020 | $3,310 | $157,416 | $29,000 | $128,416 |
| 2019 | $3,258 | $155,040 | $27,000 | $128,040 |
| 2018 | $3,159 | $148,053 | $24,000 | $124,053 |
| 2017 | $2,902 | $136,022 | $22,000 | $114,022 |
| 2016 | $2,750 | $129,129 | $22,000 | $107,129 |
| 2015 | $2,678 | $126,079 | $22,000 | $104,079 |
| 2014 | $2,567 | $120,046 | $22,000 | $98,046 |
| 2012 | -- | $118,186 | $22,000 | $96,186 |
Agents Affiliated with this Home
-
Nancy Kean

Seller's Agent in 2025
Nancy Kean
Better Homes and Gardens R.E.
(402) 331-6992
5 in this area
56 Total Sales
-
Keaton Hutchinson

Buyer's Agent in 2025
Keaton Hutchinson
PJ Morgan Real Estate
(402) 850-5406
4 in this area
126 Total Sales
-
Gillian Hanus

Seller's Agent in 2022
Gillian Hanus
Nebraska Realty
(402) 681-2482
9 in this area
154 Total Sales
-
Jeremy Murray

Seller's Agent in 2021
Jeremy Murray
Realty ONE Group Sterling
(402) 290-0292
6 in this area
92 Total Sales
-
M
Seller Co-Listing Agent in 2021
Melanie Stanford
Better Homes and Gardens R.E.
Map
Source: Great Plains Regional MLS
MLS Number: 22502323
APN: 011094419
- 11007 S 98th St
- 1142 Overland Trail
- 11011 S 98th St
- 9801 Overland Trail
- 1101 Marshall Cir
- 10912 S 98th Avenue Cir
- 9810 Cumberland Dr
- 10916 S 98th Avenue Cir
- 10920 S 98th Avenue Cir
- 9808 Overland Trail
- 1210 Devon Dr
- 907 Buckboard Blvd
- 11008 S 98th Ave Unit Lot 55
- 11118 S 98th Ave Unit Lot 48
- 11016 S 98th Avenue Cir
- 9910 Cimarron St
- 9904 Cody St
- Lot 130 Shadow Lake 2
- TBD Slayton St
- 9920 Laramie St
