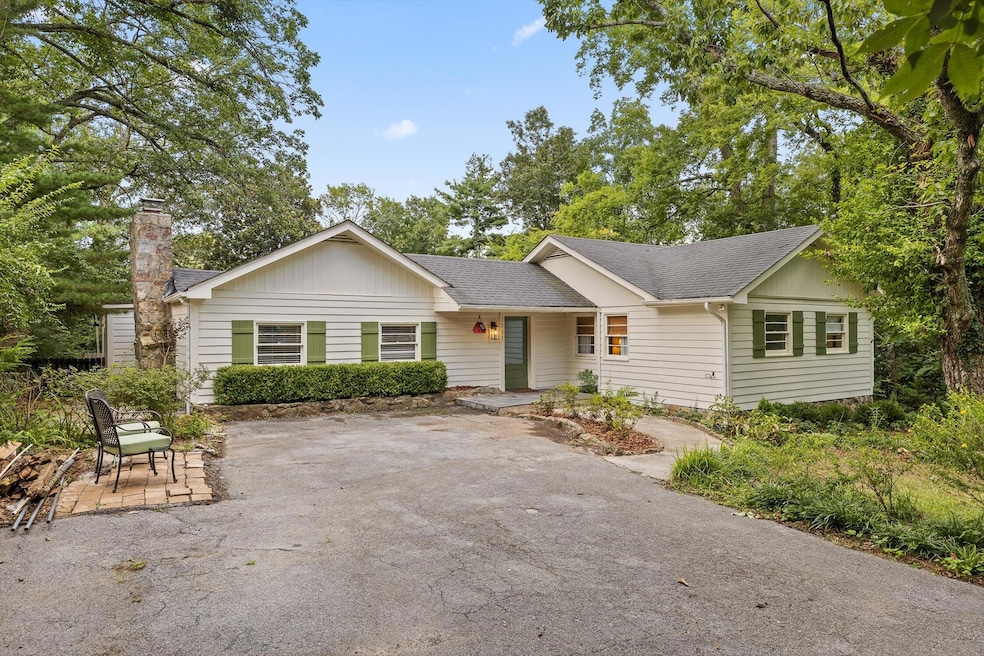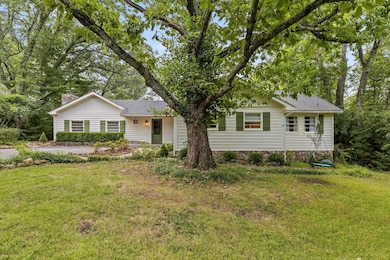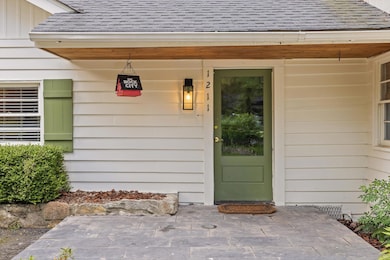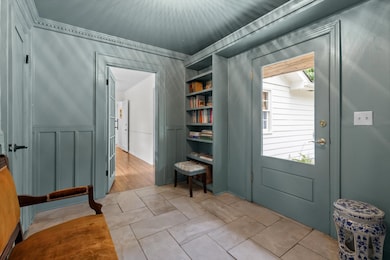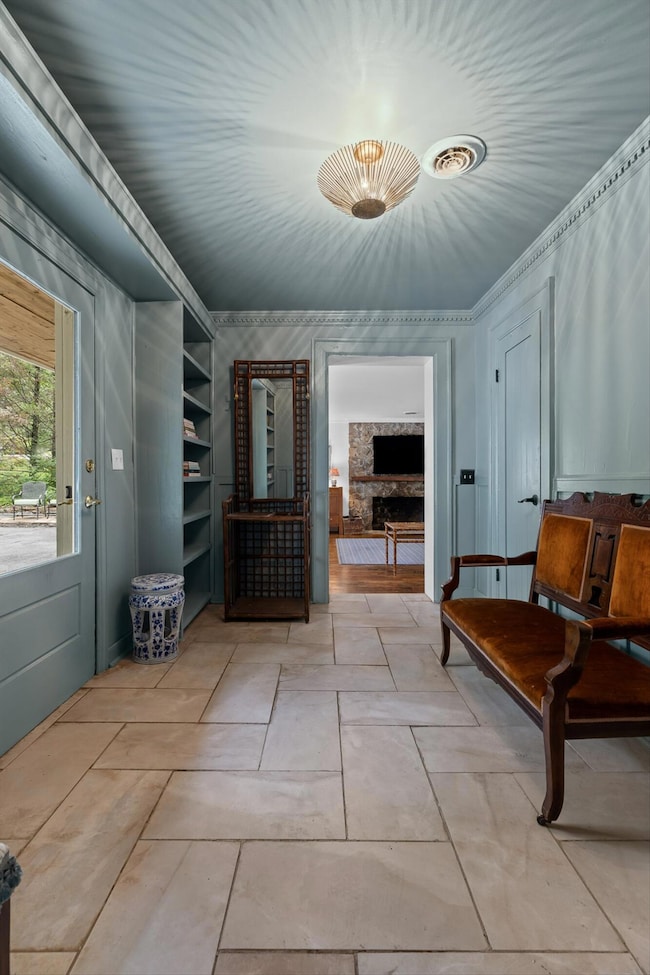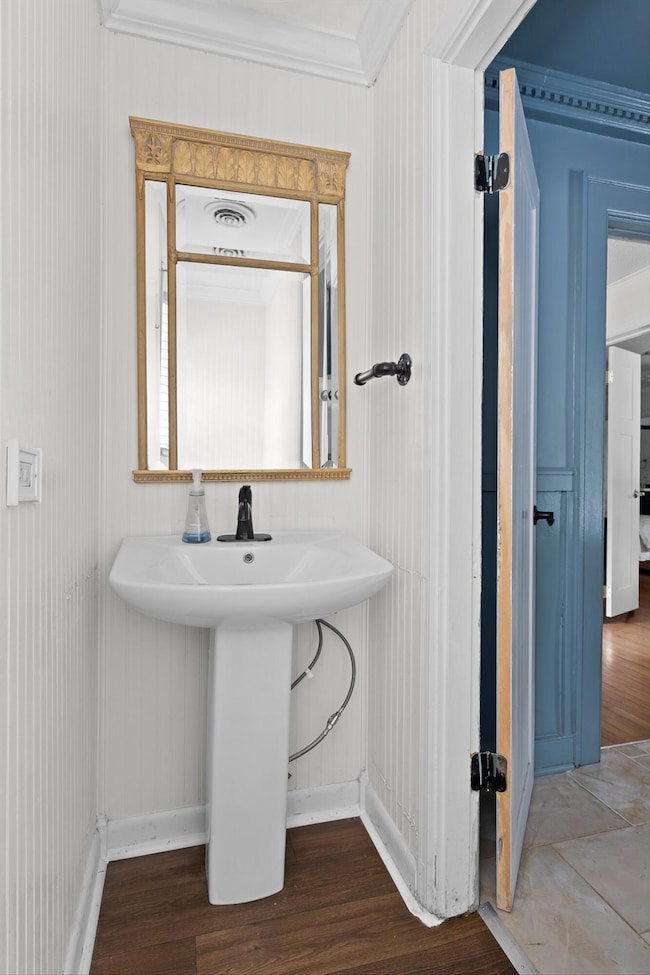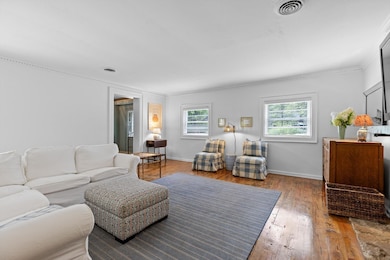1211 Cinderella Rd Lookout Mountain, GA 30750
Estimated payment $3,013/month
Highlights
- Deck
- Engineered Wood Flooring
- Granite Countertops
- Fairyland Elementary School Rated A-
- Bonus Room
- No HOA
About This Home
Location, location, location! This home is priced below its appraised value. Come make this one level Fairyland cottage your own. Open the front door into the foyer with built-in shelving, a coat closet, and new powder room. Take a left from the foyer and enter the large living room with a wood burning large fireplace, reclaimed mantle, and original hardwood floors. The dining room is also large with a double sliding Anderson glass door to the private deck. The kitchen and breakfast area have granite counter tops and stainless-steel appliances with access to the laundry room. Plenty of room to renovate however you please. A large flex space is located off the dining room that could be used as a fourth bedroom or office. The master ensuite also has hardwoods. Take in the double French doors to the walk-in closet and also to the private bath with furniture vanity and standing shower. Off the master bedroom is a small keeping room that leads you down the hall to the two additional bedrooms. Each bedroom shares a full bath in the hallway. Enjoy a quick walk or golf cart ride to all of the amazing features Lookout Mountain has to offer! Some updates include BRAND NEW duct work (10/17/25), new water heater (2025), new tankless water heater (2024), new HVAC (2024), new washer and dryer, new Cafe dishwasher, and freshly painted interior. House to be sold in AS IS condition. Zoned for top rated Fairyland Elementary.
Home Details
Home Type
- Single Family
Est. Annual Taxes
- $4,593
Year Built
- Built in 1947
Lot Details
- 0.36 Acre Lot
- Lot Dimensions are 100x140
- Native Plants
- Level Lot
- Back Yard Fenced and Front Yard
Home Design
- Stone Foundation
- Shingle Roof
- Wood Siding
- Concrete Perimeter Foundation
Interior Spaces
- 2,325 Sq Ft Home
- 1-Story Property
- Bookcases
- Crown Molding
- Ceiling Fan
- Wood Burning Fireplace
- Stone Fireplace
- Family Room
- Sitting Room
- Living Room
- Formal Dining Room
- Den with Fireplace
- Bonus Room
- Unfinished Attic
Kitchen
- Breakfast Area or Nook
- Convection Oven
- Free-Standing Electric Oven
- Free-Standing Electric Range
- Microwave
- Dishwasher
- Stainless Steel Appliances
- Granite Countertops
Flooring
- Engineered Wood
- Tile
Bedrooms and Bathrooms
- 3 Bedrooms
- Cedar Closet
- Walk-In Closet
Laundry
- Laundry Room
- Laundry on main level
- Washer and Electric Dryer Hookup
Parking
- Paved Parking
- Off-Street Parking
Outdoor Features
- Deck
- Rain Gutters
Schools
- Fairyland Elementary School
- Chattanooga Valley Middle School
- Ridgeland High School
Utilities
- Multiple cooling system units
- Central Heating and Cooling System
- Gas Available
- Tankless Water Heater
- Septic Tank
- Phone Available
- Cable TV Available
Community Details
- No Home Owners Association
- Fairyland Subdivision
Listing and Financial Details
- Assessor Parcel Number 4007 057
Map
Home Values in the Area
Average Home Value in this Area
Tax History
| Year | Tax Paid | Tax Assessment Tax Assessment Total Assessment is a certain percentage of the fair market value that is determined by local assessors to be the total taxable value of land and additions on the property. | Land | Improvement |
|---|---|---|---|---|
| 2024 | $5,043 | $161,657 | $34,400 | $127,257 |
| 2023 | $4,869 | $154,793 | $34,400 | $120,393 |
| 2022 | $3,063 | $116,370 | $25,800 | $90,570 |
| 2021 | $2,809 | $95,668 | $22,360 | $73,308 |
| 2020 | $2,416 | $78,761 | $22,360 | $56,401 |
| 2019 | $2,418 | $78,761 | $22,360 | $56,401 |
| 2018 | $2,343 | $78,761 | $22,360 | $56,401 |
| 2017 | $2,619 | $78,761 | $22,360 | $56,401 |
| 2016 | $2,060 | $74,732 | $22,360 | $52,372 |
| 2015 | $2,151 | $74,344 | $13,720 | $60,624 |
| 2014 | $1,672 | $74,344 | $13,720 | $60,624 |
| 2013 | -- | $74,343 | $13,720 | $60,623 |
Property History
| Date | Event | Price | List to Sale | Price per Sq Ft | Prior Sale |
|---|---|---|---|---|---|
| 11/03/2025 11/03/25 | Price Changed | $499,000 | -3.1% | $215 / Sq Ft | |
| 10/20/2025 10/20/25 | For Sale | $515,000 | 0.0% | $222 / Sq Ft | |
| 10/17/2024 10/17/24 | Sold | $515,000 | -3.7% | $186 / Sq Ft | View Prior Sale |
| 09/09/2024 09/09/24 | Pending | -- | -- | -- | |
| 09/03/2024 09/03/24 | Price Changed | $535,000 | -7.0% | $193 / Sq Ft | |
| 07/15/2024 07/15/24 | Price Changed | $575,000 | -4.0% | $208 / Sq Ft | |
| 06/08/2024 06/08/24 | For Sale | $599,000 | +160.4% | $216 / Sq Ft | |
| 06/28/2016 06/28/16 | Sold | $230,000 | -20.4% | $83 / Sq Ft | View Prior Sale |
| 06/03/2016 06/03/16 | Pending | -- | -- | -- | |
| 06/12/2015 06/12/15 | For Sale | $289,000 | -- | $104 / Sq Ft |
Purchase History
| Date | Type | Sale Price | Title Company |
|---|---|---|---|
| Warranty Deed | $515,000 | -- | |
| Warranty Deed | $230,000 | -- | |
| Warranty Deed | $150,000 | -- | |
| Warranty Deed | -- | -- | |
| Deed | $165,000 | -- | |
| Deed | $122,000 | -- | |
| Deed | -- | -- |
Mortgage History
| Date | Status | Loan Amount | Loan Type |
|---|---|---|---|
| Open | $465,000 | New Conventional | |
| Previous Owner | $222,323 | FHA | |
| Previous Owner | $150,000 | New Conventional |
Source: Greater Chattanooga REALTORS®
MLS Number: 1522625
APN: 4007-057
- 1300 Elfin Rd
- 1212 Cinderella Rd
- 101 Hardy Rd
- 2 Mother Goose Village
- 0 Fleetwood Dr Unit RTC2957879
- 0 Fleetwood Dr Unit 1517351
- 0 Tinker Bell Cir Unit 1510010
- 0 Tinker Bell Cir Unit LOT 27 10563269
- 219 Gnome Trail
- 406 Fort Trace Rd
- 401 Mcfarland Rd
- 891 Fleetwood Dr
- 314 Fairy Trail
- 1612 Lula Lake Rd
- 504 Fleetwood Dr
- 16 Bagby Ln
- 1007 Evanwood Dr
- 117 S Bragg Ave
- 118 Fleetwood Dr
- 100 Scenic Hwy
- 2 Mother Goose Village
- 1305 Thomas Ave Unit 6
- 1305 Thomas Ave
- 5025 Sunnyside Ave Unit Upstairs
- 1504 W 48th St
- 565 Winterview Ln Unit 521C
- 5226 Slayton Ave
- 809 Lynn Ln
- 5248 Fagan St
- 1046 Shingle Rd Unit 1046
- 730 Roberta Dr
- 4905 Central Ave
- 708 W 47th St
- 327 Draft St
- 4509 Highland Ave
- 4324 Grand Ave
- 4324 Grand Ave
- 3813 Pennsylvania Ave
- 10 Draught St
- 809 W 40th St
