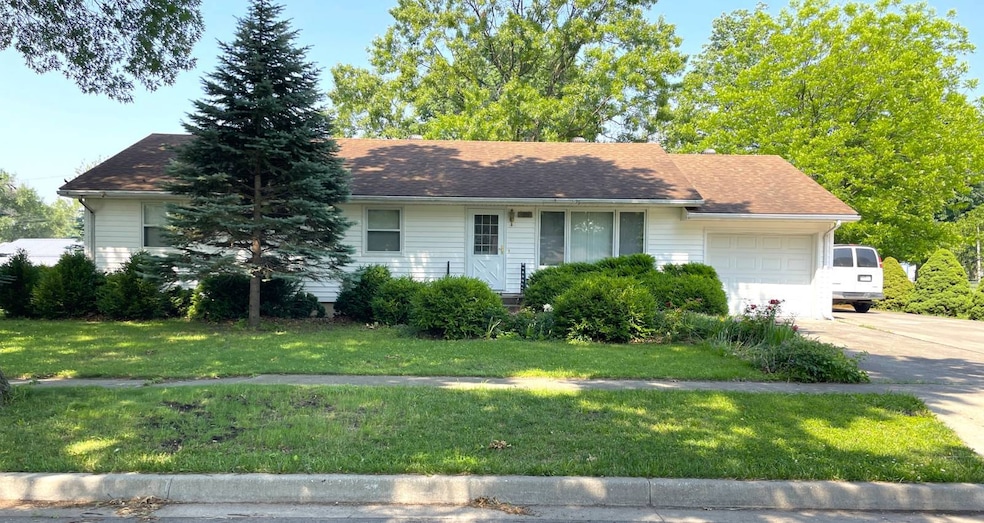1211 Courtland St Brookfield, MO 64628
Estimated payment $7/month
Highlights
- Open Floorplan
- Deck
- 1 Car Attached Garage
- Brookfield Middle School Rated A-
- Main Floor Primary Bedroom
- Living Room
About This Home
LIVE AUCTION: Price Shown is Not a Listing Price! Live auction will be held on Friday, August 1st @ 9:00 am - OPEN HOUSE (Real Estate Only): Thursday, July 17th from 4:30 pm to 6:00 pm - Real Estate (Sells @ Noon on August 1st):Built in 1994 by the Nickells, this 1-owner home contains 1,440 sf of living area w/ a full unfinished basement. Featuring a large kitchen and 3 good sized bedrooms. The basement's tall ceilings, kitchen area, & bathroom rough-ins allow for potential finished area for the next owners. Plenty of storage w/ 1-car attached & 2-car detached garages, as well as a 24'x26' Quonset shed w/ concrete floor & electricity. Chain-link fenced backyard w/ easy access ramp to the back door. Sitting on a beautiful 15,550 sf site at the corner of Courtland St & Walnut St. A great opportunity to buy a move-in ready home in Brookfield! Visit auction site for full details. AUCTION TERMS ON REAL ESTATE: 10% of purchase price as Earnest Money deposit is required upon entering into Real Estate Purchase Contract and immediately following the auction. Balance due upon closing within approximately 30 days. Buyer must have financing secured prior to bidding. Property is sold in AS-IS condition with no contingencies. Sale is subject to seller approval. Full possession granted at closing. Closing conducted by Professional Land Title Corp. in Brookfield.
Home Details
Home Type
- Single Family
Est. Annual Taxes
- $10
Year Built
- Built in 1994
Lot Details
- 0.36 Acre Lot
- Fenced
- Landscaped with Trees
Parking
- 1 Car Attached Garage
Home Design
- Ranch Style House
- Frame Construction
- Asphalt Roof
- Vinyl Siding
Interior Spaces
- 1,440 Sq Ft Home
- Open Floorplan
- Living Room
- Dining Room
- Unfinished Basement
- Basement Fills Entire Space Under The House
- Laminate Countertops
- Laundry Room
Flooring
- Carpet
- Vinyl
Bedrooms and Bathrooms
- 3 Bedrooms
- Primary Bedroom on Main
- 2 Full Bathrooms
Outdoor Features
- Deck
- Shed
- Outbuilding
Utilities
- Central Air
- Heating System Uses Natural Gas
Listing and Financial Details
- Auction
Map
Home Values in the Area
Average Home Value in this Area
Tax History
| Year | Tax Paid | Tax Assessment Tax Assessment Total Assessment is a certain percentage of the fair market value that is determined by local assessors to be the total taxable value of land and additions on the property. | Land | Improvement |
|---|---|---|---|---|
| 2024 | $10 | $16,739 | $1,919 | $14,820 |
| 2023 | $1,045 | $16,739 | $1,919 | $14,820 |
| 2022 | $1,049 | $16,739 | $1,919 | $14,820 |
| 2021 | $1,011 | $16,739 | $1,919 | $14,820 |
| 2020 | $1,051 | $16,739 | $1,919 | $14,820 |
| 2019 | $1,051 | $16,739 | $1,919 | $14,820 |
| 2018 | $1,016 | $16,264 | $1,919 | $14,345 |
| 2015 | -- | $16,207 | $2,394 | $13,813 |
| 2011 | -- | $84,500 | $6,000 | $78,500 |
Property History
| Date | Event | Price | Change | Sq Ft Price |
|---|---|---|---|---|
| 08/01/2025 08/01/25 | Pending | -- | -- | -- |
| 07/03/2025 07/03/25 | For Sale | $1,234 | 0.0% | $1 / Sq Ft |
| 07/03/2025 07/03/25 | Off Market | -- | -- | -- |
| 06/23/2025 06/23/25 | For Sale | $1,234 | -- | $1 / Sq Ft |
Source: NY State MLS
MLS Number: 11515198
APN: 12-09-31-003-009-008.00







