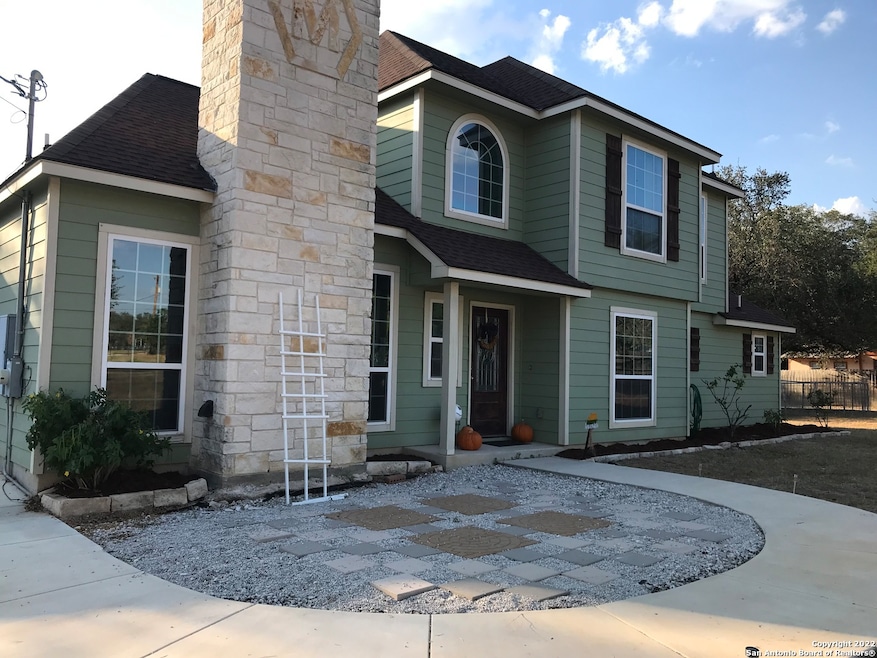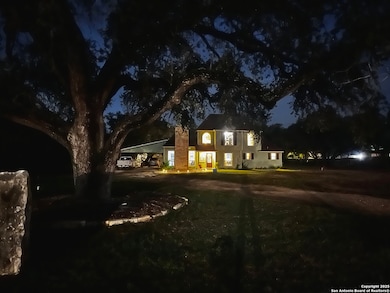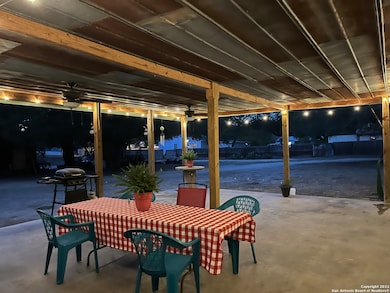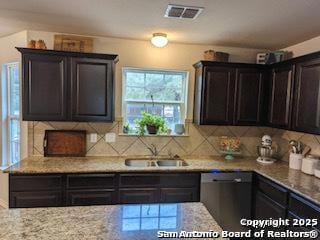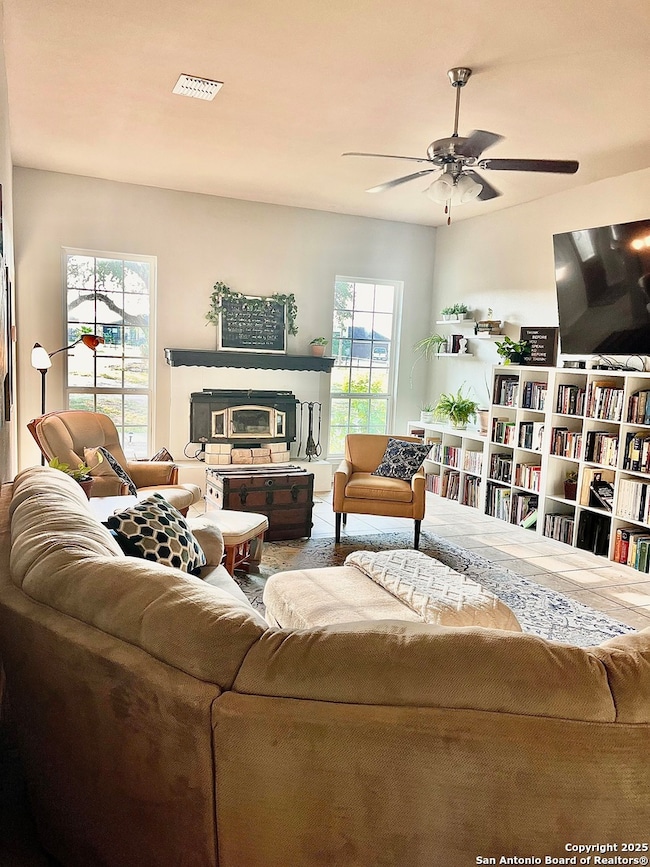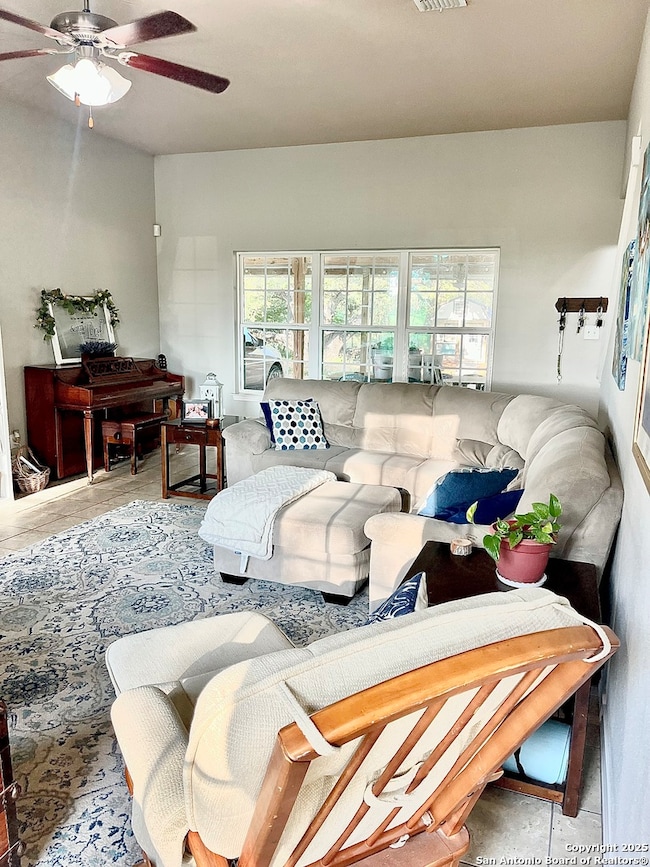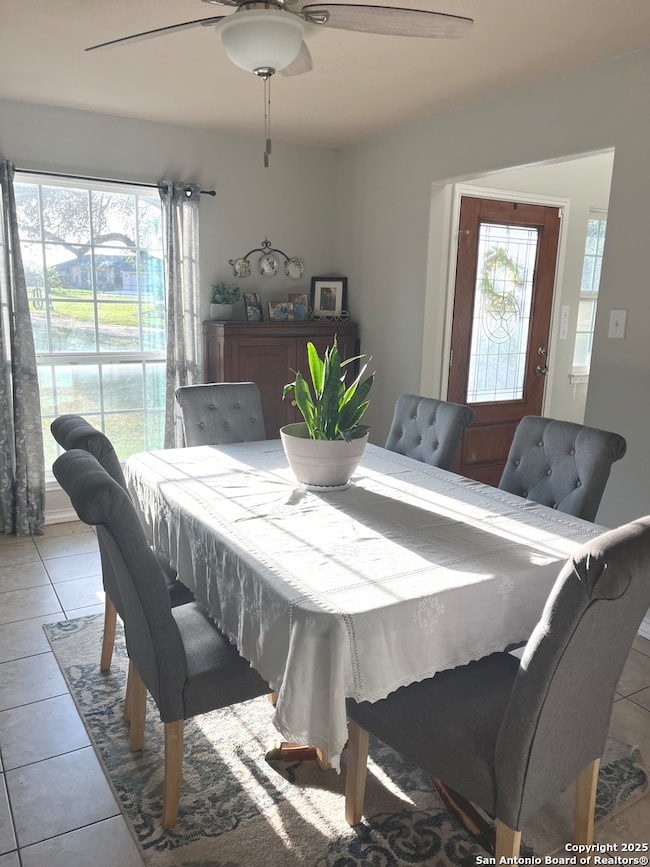1211 Devine Dr Devine, TX 78016
Estimated payment $2,856/month
Highlights
- Golf Course Community
- Mature Trees
- Covered Patio or Porch
- 2.57 Acre Lot
- Solid Surface Countertops
- Eat-In Kitchen
About This Home
2.375% VA assumable (non-veterans included*)! Excellent property for those looking for some land, the convenience of town nearby, and a beautiful turn key home already in place. This 4 bed 2.5 bath, 2015 built home sits on 2.5+ acres with fencing all around (plus some cross fencing) majestic oaks, beautiful neighboring homes, and no hoa! It has 3 sheds in the back, one of them finished out with electricity and currently being enjoyed as a she-shed as well as storage in the loft. The others are excellent work spaces with storage. There is a HUGE covered back patio that can also function as an oversized carport. Beautiful kitchen/dining area offers a great space for family meals with large windows overlooking the scenic property. Master is on the main; other bedrooms and/or office upstairs. Set up for awesome homestead with lovely irrigated garden area, several chicken coops, separate paddocks, etc., all which convey with the property. This exceptional home with all the qualities of both suburban and rural life is unlikely to be duplicated with such a financial advantage at the low interest rate. *It's being offered to qualified buyers subject to bank approval.
Listing Agent
Emily Davis
Worth Clark Realty Listed on: 09/08/2025
Home Details
Home Type
- Single Family
Est. Annual Taxes
- $8,322
Year Built
- Built in 2015
Lot Details
- 2.57 Acre Lot
- East Facing Home
- Fenced
- Level Lot
- Mature Trees
Home Design
- Slab Foundation
- Composition Roof
Interior Spaces
- 1,988 Sq Ft Home
- Property has 2 Levels
- Ceiling Fan
- Wood Burning Fireplace
- Living Room with Fireplace
Kitchen
- Eat-In Kitchen
- Stove
- Cooktop
- Microwave
- Dishwasher
- Solid Surface Countertops
- Disposal
Flooring
- Carpet
- Ceramic Tile
Bedrooms and Bathrooms
- 4 Bedrooms
Laundry
- Laundry on main level
- Washer and Dryer Hookup
Home Security
- Prewired Security
- Fire and Smoke Detector
Outdoor Features
- Covered Patio or Porch
Schools
- Devine Elementary And Middle School
- Devine High School
Utilities
- Central Heating and Cooling System
- Pellet Stove burns compressed wood to generate heat
- Electric Water Heater
Listing and Financial Details
- Legal Lot and Block 3 & 4 / 1
- Assessor Parcel Number R81955
Community Details
Overview
- Built by Southwest Homes
- Devine Subdivision
Recreation
- Golf Course Community
Map
Home Values in the Area
Average Home Value in this Area
Tax History
| Year | Tax Paid | Tax Assessment Tax Assessment Total Assessment is a certain percentage of the fair market value that is determined by local assessors to be the total taxable value of land and additions on the property. | Land | Improvement |
|---|---|---|---|---|
| 2025 | $6,252 | $360,250 | -- | -- |
| 2024 | $6,252 | $327,500 | $43,580 | $283,920 |
| 2023 | $6,154 | $327,500 | $43,580 | $283,920 |
| 2022 | $7,878 | $360,930 | $52,290 | $308,640 |
| 2021 | $8,968 | $350,930 | $52,290 | $298,640 |
| 2020 | $5,272 | $205,590 | $43,580 | $162,010 |
| 2019 | $5,113 | $196,030 | $43,580 | $152,450 |
| 2018 | $4,975 | $187,450 | $35,000 | $152,450 |
| 2017 | $4,970 | $187,450 | $35,000 | $152,450 |
| 2016 | $4,261 | $160,720 | $35,000 | $125,720 |
| 2015 | $806 | $35,000 | $35,000 | $0 |
| 2014 | $806 | $30,000 | $30,000 | $0 |
Property History
| Date | Event | Price | List to Sale | Price per Sq Ft | Prior Sale |
|---|---|---|---|---|---|
| 01/25/2026 01/25/26 | Price Changed | $419,900 | -1.2% | $211 / Sq Ft | |
| 11/07/2025 11/07/25 | Off Market | -- | -- | -- | |
| 11/07/2025 11/07/25 | For Sale | $425,000 | 0.0% | $214 / Sq Ft | |
| 10/27/2025 10/27/25 | Price Changed | $425,000 | -0.9% | $214 / Sq Ft | |
| 10/10/2025 10/10/25 | Price Changed | $429,000 | -2.5% | $216 / Sq Ft | |
| 09/26/2025 09/26/25 | Price Changed | $440,000 | 0.0% | $221 / Sq Ft | |
| 09/26/2025 09/26/25 | For Sale | $440,000 | -1.1% | $221 / Sq Ft | |
| 09/08/2025 09/08/25 | For Sale | $445,000 | +17.1% | $224 / Sq Ft | |
| 04/01/2021 04/01/21 | Off Market | -- | -- | -- | |
| 12/30/2020 12/30/20 | Sold | -- | -- | -- | View Prior Sale |
| 11/30/2020 11/30/20 | Pending | -- | -- | -- | |
| 10/13/2020 10/13/20 | For Sale | $379,900 | -- | $191 / Sq Ft |
Purchase History
| Date | Type | Sale Price | Title Company |
|---|---|---|---|
| Deed | -- | None Listed On Document | |
| Warranty Deed | -- | None Available |
Mortgage History
| Date | Status | Loan Amount | Loan Type |
|---|---|---|---|
| Open | $378,140 | VA | |
| Previous Owner | $22,934 | Future Advance Clause Open End Mortgage |
Source: San Antonio Board of REALTORS®
MLS Number: 1899023
APN: 81955
- 1408 Libold Dr
- 000 Libold Dr
- 400 Mockingbird Ln
- 402 Mockingbird Ln
- 414 Davis Ave
- 712 Devine Dr
- 308 W Coker Ave
- 511 Wedgewood Way
- 609 Hickory Hwy
- 412 W Coker Ave
- 2220 Farm To Market Road 1343
- County Road 765
- 325 Howard Dr
- 1039 Malone Dr
- 506 N Transportation Dr
- N Windy Knoll Dr
- 601 W Moore Ave
- 412 N Transportation Dr
- 1551 N Windy Knoll Dr
- 301 Jefferson Dr
- 402 Mockingbird Ln
- 112 Dixon Dr
- 703 Atkins Ave
- 100 L C Martin Dr
- 1001 Co Rd 773
- 118 County Road 6715
- 3274 Interstate 35 N Unit 1
- 406 County Road 6850 Unit 2
- 430 County Road 683
- 15233 Oak St
- 15164 Oak St
- 19505 S Somerset St
- 430 Cr 680
- 15065 Old Frio City Rd Unit 1
- 2925 W Farm To Market 462
- 11725 W Farm To Market 2790 S
- 6770 Fm 2200 W
- 510 Majestic Oak Ln
- 291 Strasbourg St
- 343 Village Dr Unit 2
Ask me questions while you tour the home.
