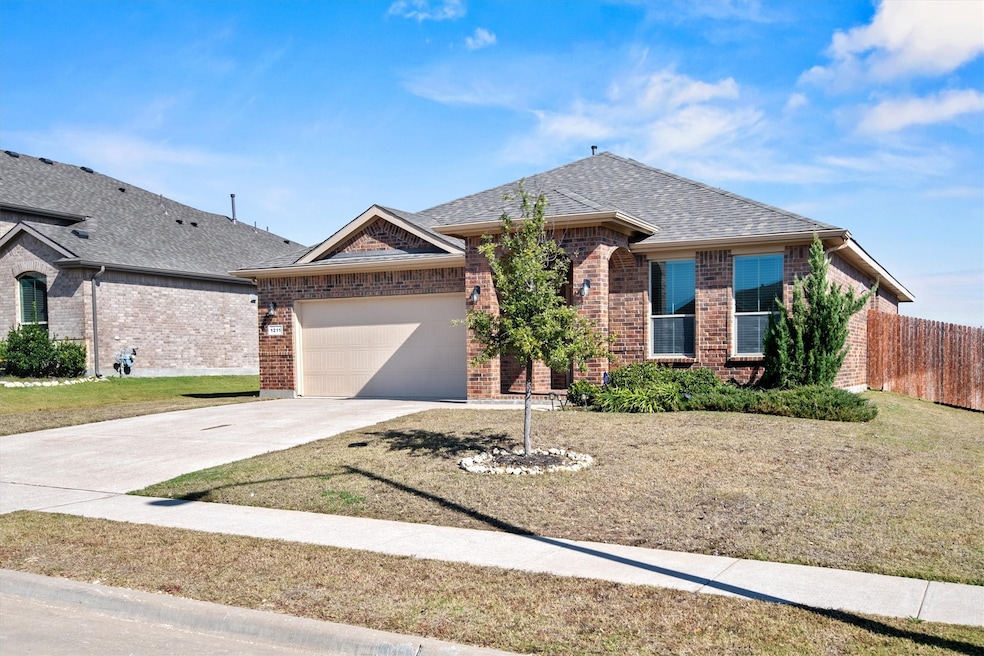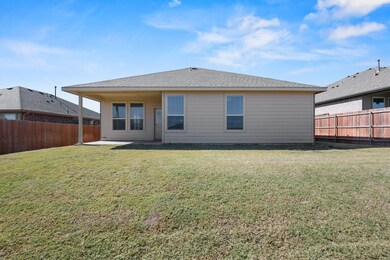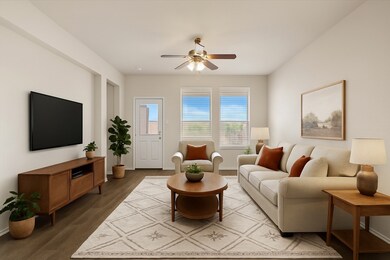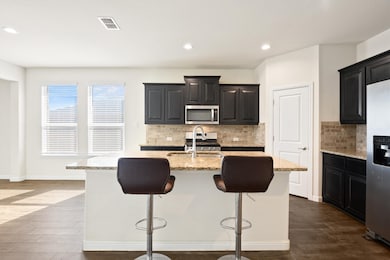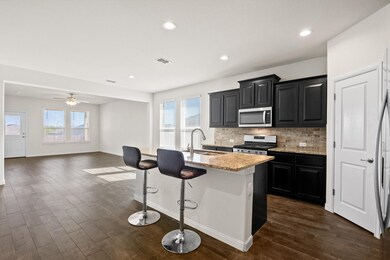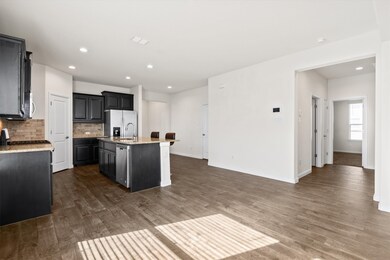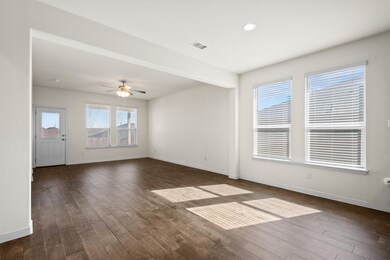1211 Dublin Dr Cleburne, TX 76033
Estimated payment $2,035/month
Highlights
- Open Floorplan
- Traditional Architecture
- 2 Car Attached Garage
- Deck
- Covered Patio or Porch
- Interior Lot
About This Home
If you’re dreaming of a neighborhood that feels welcoming and connected, you’ll love this inviting Cleburne community. Located just off Nolan River Road, this beautiful home offers space, comfort, and incredible value. Featuring 3 bedrooms and 2 bathrooms, the spacious open floor plan is perfect for everyday living and entertaining, with stylish wood-look tile throughout the main living areas. Enjoy the outdoors with a catch-and-release pond just a short walk away, ideal for relaxing weekends or peaceful evening strolls. Only five years old, this home is truly move-in ready, with a new roof and gutters replaced in May. It’s well-maintained, thoughtfully updated, and priced to sell. Cleburne is growing quickly, with a new Amazon distribution center underway at Highway 67 and Chisholm Trail Parkway, bringing over 1,000 new jobs to the area. Don’t miss this opportunity to own a beautiful home in one of Cleburne’s most desirable communities.
Listing Agent
NextHome on Main Brokerage Phone: 469-946-6398 License #0675111 Listed on: 10/16/2025

Home Details
Home Type
- Single Family
Est. Annual Taxes
- $6,634
Year Built
- Built in 2020
Lot Details
- 7,492 Sq Ft Lot
- Fenced
- Landscaped
- Interior Lot
- Sprinkler System
- Few Trees
HOA Fees
- $39 Monthly HOA Fees
Parking
- 2 Car Attached Garage
- Front Facing Garage
- Garage Door Opener
- Driveway
Home Design
- Traditional Architecture
- Brick Exterior Construction
- Slab Foundation
- Frame Construction
- Composition Roof
Interior Spaces
- 1,806 Sq Ft Home
- 1-Story Property
- Open Floorplan
- Ceiling Fan
- Decorative Lighting
- Laundry in Utility Room
Kitchen
- Electric Oven
- Electric Cooktop
- Microwave
- Dishwasher
- Kitchen Island
- Disposal
Flooring
- Carpet
- Ceramic Tile
Bedrooms and Bathrooms
- 3 Bedrooms
- Walk-In Closet
- 2 Full Bathrooms
Home Security
- Smart Home
- Fire and Smoke Detector
Outdoor Features
- Deck
- Covered Patio or Porch
- Playground
Schools
- Gerard Elementary School
- Ad Wheat Middle School
- Cleburne High School
Utilities
- Central Heating and Cooling System
- Heating System Uses Natural Gas
- Vented Exhaust Fan
- Underground Utilities
- Tankless Water Heater
- Gas Water Heater
- High Speed Internet
- Cable TV Available
Listing and Financial Details
- Legal Lot and Block 23 / 8
- Assessor Parcel Number 126206008230
Community Details
Overview
- Association fees include management, ground maintenance, maintenance structure
- Vision Community Management Association
- Belclaire Subdivision
Recreation
- Community Playground
Map
Home Values in the Area
Average Home Value in this Area
Tax History
| Year | Tax Paid | Tax Assessment Tax Assessment Total Assessment is a certain percentage of the fair market value that is determined by local assessors to be the total taxable value of land and additions on the property. | Land | Improvement |
|---|---|---|---|---|
| 2025 | $5,187 | $325,600 | $70,000 | $255,600 |
| 2024 | $6,634 | $297,535 | $0 | $0 |
| 2023 | $4,615 | $325,600 | $70,000 | $255,600 |
| 2022 | $6,154 | $245,896 | $46,250 | $199,646 |
| 2021 | $4,716 | $180,746 | $37,000 | $143,746 |
Property History
| Date | Event | Price | List to Sale | Price per Sq Ft |
|---|---|---|---|---|
| 12/03/2025 12/03/25 | Price Changed | $281,000 | -4.4% | $156 / Sq Ft |
| 11/15/2025 11/15/25 | For Sale | $294,000 | -- | $163 / Sq Ft |
Purchase History
| Date | Type | Sale Price | Title Company |
|---|---|---|---|
| Deed | -- | None Listed On Document |
Mortgage History
| Date | Status | Loan Amount | Loan Type |
|---|---|---|---|
| Open | $201,890 | New Conventional |
Source: North Texas Real Estate Information Systems (NTREIS)
MLS Number: 21088576
APN: 126-2060-08230
- 1104 Dublin Dr
- 1406 Pleasanton Rd
- 1404 Fremont Trail
- 1102 Tiburon Trail
- 1413 Fremont Trail
- 1420 Pleasanton Rd
- 1506 Livermore Ln
- 1805 Sudbury Dr
- 1829 Sudbury Dr
- 1813 Golden Meadow Ct
- 1833 Sudbury Dr
- 1601 Summercrest Dr
- 1719 Cross Creek Ln
- 904 Meadow View Dr
- 901 Meadow View Dr
- 1314 Hyde Park Blvd
- 906 Chestnut Grove Dr
- 812 Sugar Hill Ave
- 810 Chestnut Grove Dr
- 1514 Wordsworth Dr
- 1908 Albany Ln
- 1111 Burlingame Dr
- 1805 Sudbury Dr
- 1507 Lindsey Ln W Unit A
- 1500 Hyde Park Blvd
- 1304 Bradley Ct
- 206 S Nolan River Rd Unit 6
- 1307 Lynnwood Dr
- 1632 American Dr
- 1631 American Dr
- 2051 Mayfield Pkwy
- 1607 American Dr
- 1626 Swallowtail Dr
- 1616 Swallowtail Dr
- 1608 Swallowtail Dr
- 1609 Swallowtail Dr
- 1022 Monarch Dr
- 1970 W Henderson St
- 1661 Woodard Ave
- 616 Bellevue Dr
Ask me questions while you tour the home.
