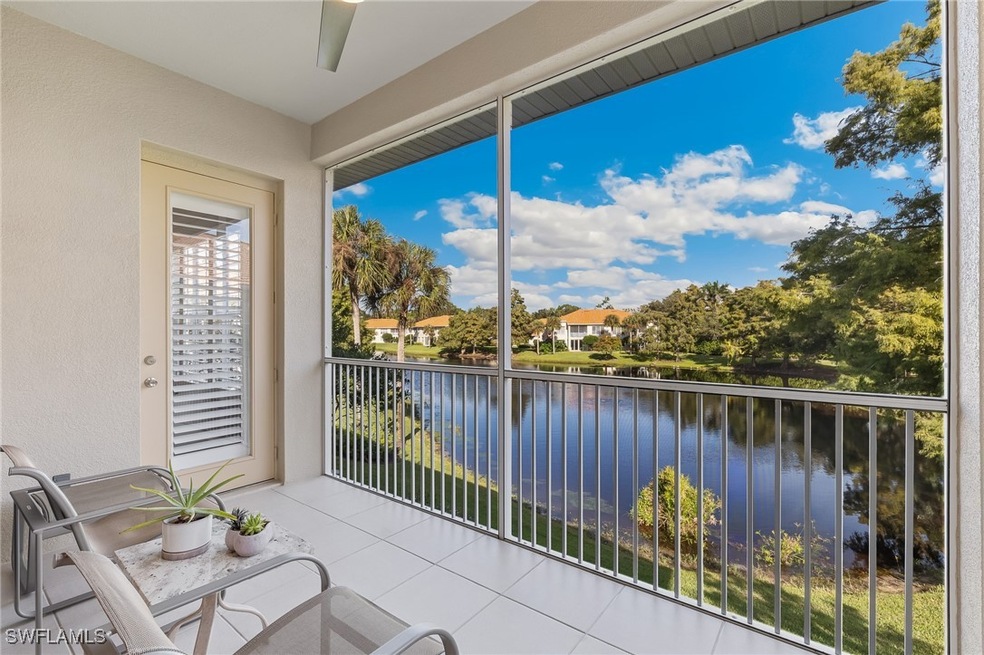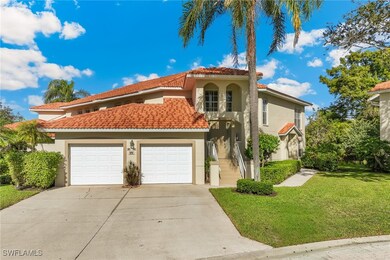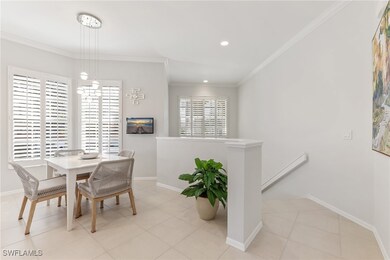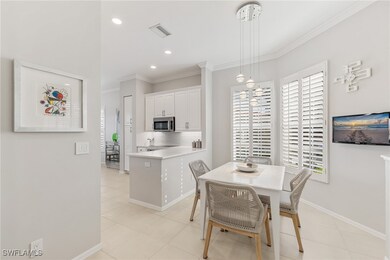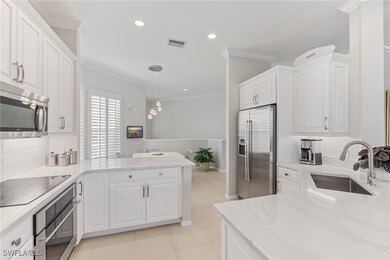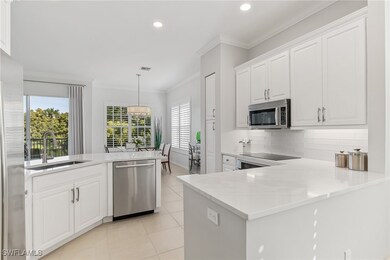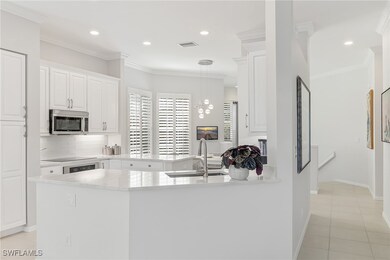1211 Egrets Landing Unit 202 Naples, FL 34108
Pelican Marsh NeighborhoodEstimated payment $5,180/month
Highlights
- Popular Property
- Lake Front
- Fitness Center
- Pelican Marsh Elementary School Rated A
- Golf Course Community
- Gated with Attendant
About This Home
Discover this beautifully appointed, move-in ready 2-bedroom + den, 2-bath lakefront coach home with an attached garage in Egret’s Walk at Pelican Marsh, one of the most desirable gated communities in Naples, Florida. Offering a tranquil setting, timeless design, and a premier North Naples location, this second-floor residence is also available partially furnished, creating an easy transition to low-maintenance, resort-style living in Pelican Marsh. Step through the private entry into an open, light-filled layout designed for everyday comfort. The updated kitchen serves as the heart of the home and features sleek counters, stainless steel Bosch appliances, a glass tile backsplash, pantry cabinet, and a convenient casual dining area. The spacious living and dining areas flow effortlessly to the screened lanai, where expansive sliding glass doors frame long lake views and peaceful wooded preserves—an ideal backdrop for relaxing or entertaining. The primary suite offers a quiet retreat with wood-look flooring, a generous custom-fitted walk-in closet, and an elegant ensuite bath with dual vanities, a soaking tub, a glass-enclosed shower, and a private water closet. Two additional guest rooms provide flexible space for visitors, a home office, or hobbies, with one currently used as a den but easily converted back to a full bedroom. Additional interior highlights include crown molding, plantation shutters, stylish lighting, and ten-foot ceilings, enhancing the home’s spacious and inviting feel. The private one-car attached garage features epoxy flooring and built-in storage cabinets for added convenience. Located within the highly sought-after community of Egret’s Walk, residents enjoy beautifully maintained grounds, brick-paver roundabouts, two heated community pools, and a clubhouse with a spa, sauna, and fitness room. Egret’s Walk is also the only neighborhood in Pelican Marsh with private gate access to Mercato, offering premier shopping, dining, a movie theater, and Whole Foods just moments away. As part of the larger Pelican Marsh community, residents have access to exceptional resort-style amenities, including the renowned Center Court tennis and pickleball facility, bocce courts, a staffed fitness center, yoga and fitness classes, spa services, an outdoor restaurant and bar, and a full calendar of year-round social events. Ideally situated just minutes from Gulf beaches, upscale shopping, dining, Artis–Naples, the Nature Conservancy, and everything North Naples has to offer, this property presents an outstanding opportunity for buyers seeking comfort, style, and convenience in one of Naples’ most well-established and desirable communities.
Listing Agent
Marisa Uzzi
William Raveis Real Estate License #249524496 Listed on: 11/15/2025

Property Details
Home Type
- Condominium
Est. Annual Taxes
- $4,138
Year Built
- Built in 1996
Lot Details
- Lake Front
- South Facing Home
- Sprinkler System
HOA Fees
Parking
- Subterranean Parking
- Garage Door Opener
- Driveway
- Guest Parking
Property Views
- Lake
- Views of Preserve
- Pond
Home Design
- Entry on the 2nd floor
- Wood Frame Construction
- Tile Roof
- Built-Up Roof
- Stucco
Interior Spaces
- 1,853 Sq Ft Home
- 1-Story Property
- Custom Mirrors
- Partially Furnished
- High Ceiling
- Ceiling Fan
- Great Room
- Combination Dining and Living Room
- Den
- Screened Porch
- Security Gate
Kitchen
- Eat-In Kitchen
- Built-In Oven
- Electric Cooktop
- Microwave
- Freezer
- Dishwasher
Flooring
- Carpet
- Tile
- Vinyl
Bedrooms and Bathrooms
- 2 Bedrooms
- Split Bedroom Floorplan
- Closet Cabinetry
- Walk-In Closet
- Maid or Guest Quarters
- 2 Full Bathrooms
- Dual Sinks
- Bathtub
- Separate Shower
Laundry
- Dryer
- Washer
Outdoor Features
- Screened Patio
Utilities
- Central Heating and Cooling System
- Underground Utilities
- High Speed Internet
- Cable TV Available
Listing and Financial Details
- Legal Lot and Block 202 / 28
- Assessor Parcel Number 30850003285
Community Details
Overview
- Association fees include management, cable TV, insurance, internet, irrigation water, legal/accounting, ground maintenance, pest control, recreation facilities, reserve fund, sewer, security, trash, water
- 208 Units
- Private Membership Available
- Association Phone (239) 514-1199
- Low-Rise Condominium
- Egrets Walk Subdivision
Amenities
- Restaurant
- Sauna
- Clubhouse
Recreation
- Golf Course Community
- Tennis Courts
- Pickleball Courts
- Bocce Ball Court
- Fitness Center
- Community Pool
- Community Spa
Pet Policy
- Pets up to 25 lbs
- Call for details about the types of pets allowed
- 2 Pets Allowed
Security
- Gated with Attendant
Map
Home Values in the Area
Average Home Value in this Area
Tax History
| Year | Tax Paid | Tax Assessment Tax Assessment Total Assessment is a certain percentage of the fair market value that is determined by local assessors to be the total taxable value of land and additions on the property. | Land | Improvement |
|---|---|---|---|---|
| 2025 | $3,946 | $265,434 | -- | -- |
| 2024 | $3,772 | $257,953 | -- | -- |
| 2023 | $3,772 | $250,440 | $0 | $0 |
| 2022 | $3,812 | $243,146 | $0 | $0 |
| 2021 | $3,702 | $236,064 | $0 | $0 |
| 2020 | $3,645 | $232,805 | $0 | $0 |
| 2019 | $3,480 | $227,571 | $0 | $0 |
| 2018 | $3,426 | $223,328 | $0 | $0 |
| 2017 | $3,348 | $218,735 | $0 | $0 |
| 2016 | $3,283 | $214,236 | $0 | $0 |
| 2015 | $3,410 | $212,747 | $0 | $0 |
| 2014 | $3,961 | $161,059 | $0 | $0 |
Property History
| Date | Event | Price | List to Sale | Price per Sq Ft |
|---|---|---|---|---|
| 11/15/2025 11/15/25 | For Sale | $750,000 | -- | $405 / Sq Ft |
Purchase History
| Date | Type | Sale Price | Title Company |
|---|---|---|---|
| Warranty Deed | -- | None Listed On Document | |
| Warranty Deed | $195,000 | -- | |
| Warranty Deed | -- | -- | |
| Warranty Deed | -- | -- | |
| Warranty Deed | $189,500 | -- |
Mortgage History
| Date | Status | Loan Amount | Loan Type |
|---|---|---|---|
| Previous Owner | $146,250 | No Value Available | |
| Previous Owner | $75,000 | No Value Available |
Source: Florida Gulf Coast Multiple Listing Service
MLS Number: 225076130
APN: 30850003285
- 1319 Egrets Landing Unit 204
- 970 Egrets Run Unit 201
- 9115 Strada Place Unit 5505
- 9115 Strada Place Unit 5414
- 9115 Strada Place Unit 5317
- 9115 Strada Place Unit 5205
- 9115 Strada Place Unit 5416
- 9115 Strada Place Unit 5411
- 9115 Strada Place Unit 5312
- 934 Egrets Run Unit 204
- 1033 Egrets Walk Cir Unit 203
- 898 Egrets Run Unit 201
- 9161 Mercato Way
- 9149 Mercato Way
- 864 94th Ave N
- 1190 Egrets Walk Cir Unit 103
- 1190 Egrets Walk Cir Unit 102
- 1108 Egrets Walk Cir Unit 101
- 1054 Egrets Walk Cir Unit 102
- 1090 Egrets Walk Cir Unit 102
- 1265 Egrets Landing Unit 201
- 1061 Egrets Walk Cir Unit 201
- 1051 Egrets Walk Cir Unit 7-102
- 1051 Egrets Walk Cir Unit 7-201
- 1301 Egrets Landing Unit 101
- 9171 Mercato Ln
- 9115 Strada Place Unit 5501
- 9115 Strada Place Unit 5317
- 9115 Strada Place Unit 5213
- 9115 Strada Place Unit 5511
- 9115 Strada Place Unit 5308
- 9115 Strada Place Unit 5404
- 893 Gulf Pavillion Dr Unit FL2-ID1325576P
- 846 95th Ave N Unit FL1-ID1073510P
- 823 Meadowland Dr Unit J
