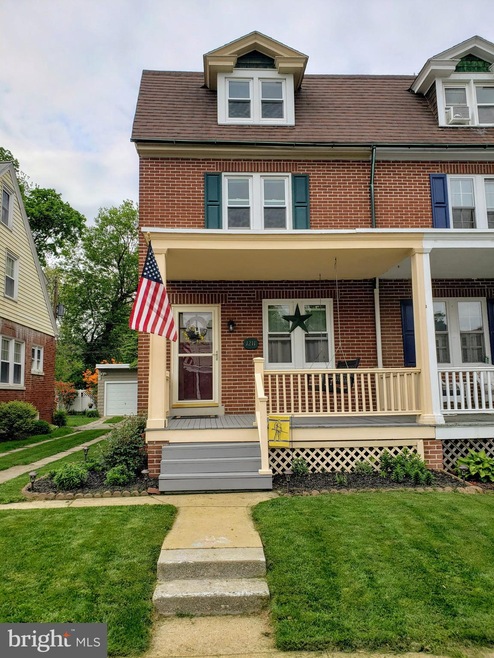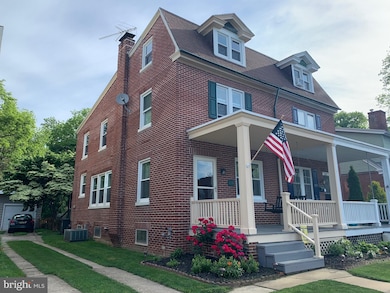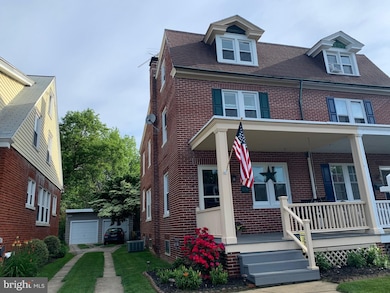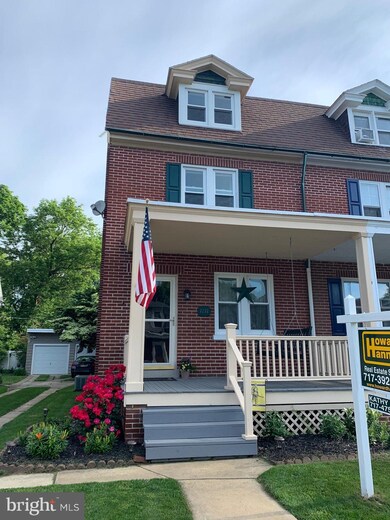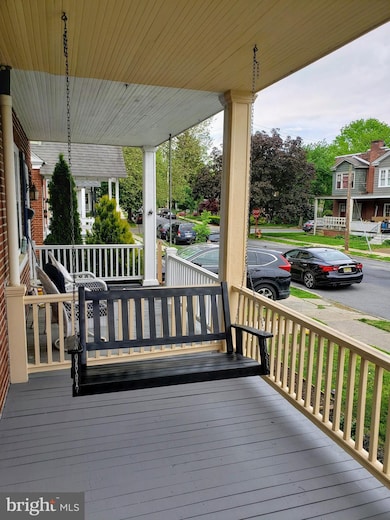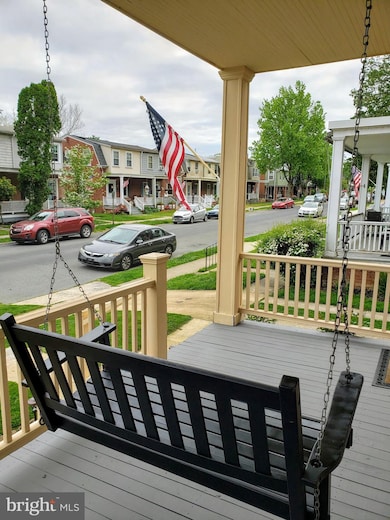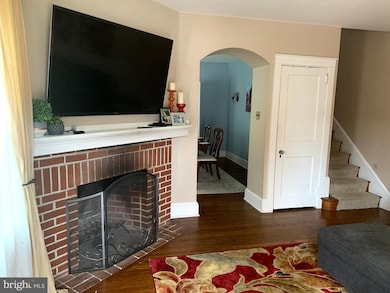
1211 Elm Ave Lancaster, PA 17603
West Lancaster NeighborhoodHighlights
- Traditional Floor Plan
- Wood Flooring
- Formal Dining Room
- Traditional Architecture
- No HOA
- 3-minute walk to J. Robert Eckenrode Hamilton Park
About This Home
As of July 2020Delightful and spacious, this well maintained 3 bdrm/2 full bath brick semi-detached home in Hamilton Park offers an inviting front porch , gleaming hardwood floors, cozy wood-burning fireplace, charming archways and built-ins, updated kitchen, replacement windows, screened-in porch/rear patio for entertaining, 1-car garage, and lengthy rear yard for kids and/or pets! There is a bonus room or 4th bedroom on the 3rd floor, and extra space in the basement for a family room or rec-room with 2nd full (shower) bath, laundry room, and outside access to the back yard. Top it off with C/A, and Natural Gas heat - in a fantastic location - and there's no need to look any further!
Last Agent to Sell the Property
Howard Hanna Real Estate Services - Lancaster License #RS125806A Listed on: 06/01/2020

Townhouse Details
Home Type
- Townhome
Est. Annual Taxes
- $3,800
Year Built
- Built in 1930
Lot Details
- 6,098 Sq Ft Lot
- Property is in average condition
Parking
- 1 Car Detached Garage
- Front Facing Garage
- Gravel Driveway
- Shared Driveway
- On-Street Parking
Home Design
- Semi-Detached or Twin Home
- Traditional Architecture
- Brick Exterior Construction
- Block Foundation
- Plaster Walls
- Shingle Roof
- Asphalt Roof
- Masonry
Interior Spaces
- Property has 2.5 Levels
- Traditional Floor Plan
- Bar
- Ceiling height of 9 feet or more
- Ceiling Fan
- Wood Burning Fireplace
- Brick Fireplace
- Insulated Doors
- Family Room
- Living Room
- Formal Dining Room
- Wood Flooring
- Laundry Room
Kitchen
- Electric Oven or Range
- Built-In Range
- Dishwasher
- Disposal
Bedrooms and Bathrooms
- 4 Bedrooms
- Bathtub with Shower
- Walk-in Shower
Partially Finished Basement
- Basement Fills Entire Space Under The House
- Exterior Basement Entry
- Laundry in Basement
Home Security
Outdoor Features
- Balcony
- Screened Patio
- Shed
- Outbuilding
- Playground
- Porch
Schools
- Buchanan Elementary School
- Wheatland Middle School
- Mccaskey High School
Utilities
- Forced Air Heating and Cooling System
- 200+ Amp Service
- Natural Gas Water Heater
- Cable TV Available
Listing and Financial Details
- Assessor Parcel Number 340-20705-0-0000
Community Details
Overview
- No Home Owners Association
- Hamilton Park Subdivision
Security
- Storm Doors
- Fire and Smoke Detector
Ownership History
Purchase Details
Home Financials for this Owner
Home Financials are based on the most recent Mortgage that was taken out on this home.Purchase Details
Home Financials for this Owner
Home Financials are based on the most recent Mortgage that was taken out on this home.Purchase Details
Home Financials for this Owner
Home Financials are based on the most recent Mortgage that was taken out on this home.Purchase Details
Home Financials for this Owner
Home Financials are based on the most recent Mortgage that was taken out on this home.Purchase Details
Home Financials for this Owner
Home Financials are based on the most recent Mortgage that was taken out on this home.Similar Homes in Lancaster, PA
Home Values in the Area
Average Home Value in this Area
Purchase History
| Date | Type | Sale Price | Title Company |
|---|---|---|---|
| Deed | $193,000 | Homesale Settlement Services | |
| Deed | $154,000 | None Available | |
| Deed | $158,000 | None Available | |
| Deed | $98,500 | -- | |
| Deed | $95,250 | -- |
Mortgage History
| Date | Status | Loan Amount | Loan Type |
|---|---|---|---|
| Open | $189,504 | FHA | |
| Previous Owner | $149,380 | New Conventional | |
| Previous Owner | $147,081 | FHA | |
| Previous Owner | $158,000 | Purchase Money Mortgage | |
| Previous Owner | $93,550 | No Value Available | |
| Previous Owner | $97,350 | FHA |
Property History
| Date | Event | Price | Change | Sq Ft Price |
|---|---|---|---|---|
| 07/30/2020 07/30/20 | Sold | $193,000 | 0.0% | $96 / Sq Ft |
| 06/04/2020 06/04/20 | Price Changed | $193,000 | +1.6% | $96 / Sq Ft |
| 06/03/2020 06/03/20 | Pending | -- | -- | -- |
| 06/01/2020 06/01/20 | For Sale | $190,000 | +23.4% | $95 / Sq Ft |
| 04/03/2013 04/03/13 | Sold | $154,000 | -1.8% | $77 / Sq Ft |
| 02/18/2013 02/18/13 | Pending | -- | -- | -- |
| 01/17/2013 01/17/13 | For Sale | $156,900 | -- | $78 / Sq Ft |
Tax History Compared to Growth
Tax History
| Year | Tax Paid | Tax Assessment Tax Assessment Total Assessment is a certain percentage of the fair market value that is determined by local assessors to be the total taxable value of land and additions on the property. | Land | Improvement |
|---|---|---|---|---|
| 2024 | $4,265 | $147,900 | $51,000 | $96,900 |
| 2023 | $4,167 | $147,900 | $51,000 | $96,900 |
| 2022 | $3,918 | $147,900 | $51,000 | $96,900 |
| 2021 | $3,800 | $147,900 | $51,000 | $96,900 |
| 2020 | $3,800 | $147,900 | $51,000 | $96,900 |
| 2019 | $3,719 | $147,900 | $51,000 | $96,900 |
| 2018 | $2,717 | $147,900 | $51,000 | $96,900 |
| 2017 | $3,269 | $100,000 | $30,300 | $69,700 |
| 2016 | $3,209 | $100,000 | $30,300 | $69,700 |
| 2015 | $434 | $100,000 | $30,300 | $69,700 |
| 2014 | $2,241 | $100,000 | $30,300 | $69,700 |
Agents Affiliated with this Home
-

Seller's Agent in 2020
Kathy Long
Howard Hanna
(717) 475-3856
2 in this area
58 Total Sales
-

Buyer's Agent in 2020
Jon Breitegan
Berkshire Hathaway HomeServices Homesale Realty
(717) 989-4552
1 in this area
10 Total Sales
Map
Source: Bright MLS
MLS Number: PALA162818
APN: 340-20705-0-0000
- 1205 Elm Ave
- 1221 Elm Ave
- 1188 Maple Ave
- 1304 Maple Ave
- 313 S President Ave
- 1055 Columbia Ave
- 1070 Wheatland Ave
- 1228 Wheatland Ave
- 1402 Springside Dr
- 1510 Springside Dr
- 30 Race Ave
- 114 S West End Ave
- 430 S West End Ave
- 327 S West End Ave
- 1020 Marietta Ave
- 822 2nd St
- 917 Columbia Ave Unit 545
- 917 Columbia Ave Unit 712
- 917 Columbia Ave Unit 444
- 917 Columbia Ave Unit 413
