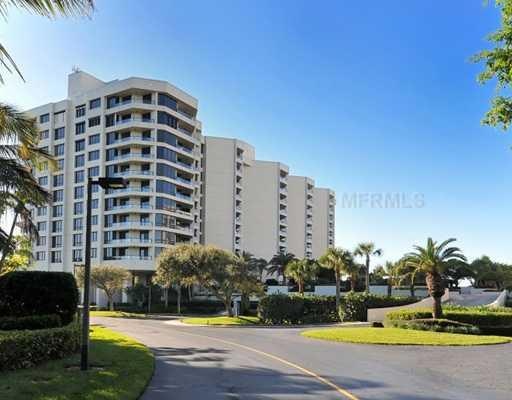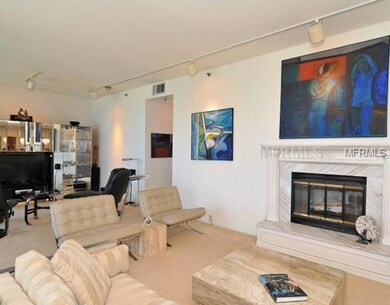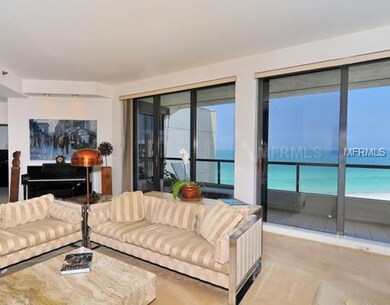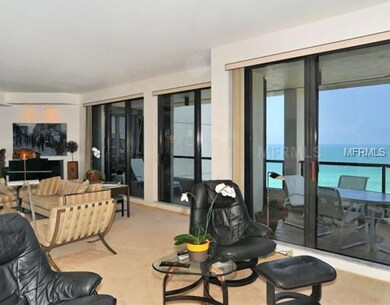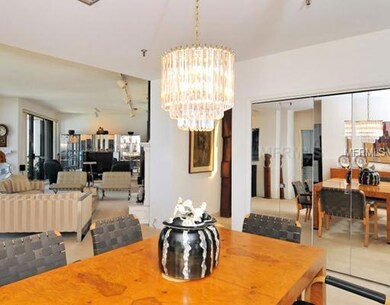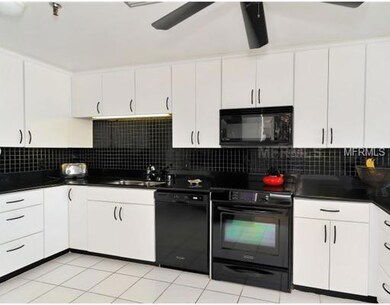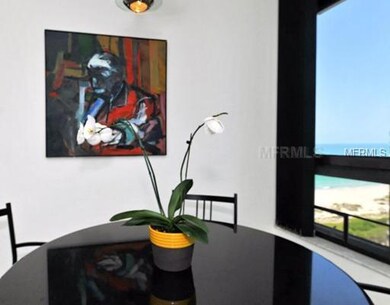
Promenade 1211 Gulf of Mexico Dr Unit 1003 Longboat Key, FL 34228
About This Home
As of February 2023When only a PENTHOUSE will do! A sky lit marble foyer leads into an open living area featuring 10 ft ceilings and Sunset terrace overlooking the Gulf, a Resort Style Pool and Sarasota Bay.This single story 2,612 sq ft. residence is currently laid out as a 2 bedroom, 3 full baths with the possibilities of a 13 x 12 Den/3 Bedroom. Note the attached original developer floor plan. Be wowed by the gracious 16 x 28 master suite with a private Gulf terrace, 2 walk-in closets and marble bath. Highlights include a totally remodeled eat-in kitchen, a separate dining area with wet bar, and marble fireplace. All doors and windows have a complete set of hurricane shutters. Two valuable garage parkingspaces are ideally located close to the elevator. Enjoy a full service building with concierge services 24 hr. guard security, lit tennis courts, his/her fitness center, casual and formal entertaining rooms and art center make this one of THE BEST VALUESon the south end Longboat Key.
Last Agent to Sell the Property
COLDWELL BANKER REALTY Brokerage Phone: 941-383-6411 License #0264324 Listed on: 05/17/2011

Last Buyer's Agent
Taube Levitt
License #0580925
Property Details
Home Type
Condominium
Est. Annual Taxes
$24,265
Year Built
1985
Lot Details
0
HOA Fees
$1,165 per month
Parking
2
Listing Details
- HOA Fee Includes: Insurance, Maintenance Structure, Maintenance Grounds, Maintenance, Management, Recreational Facilities, Security, Sewer, Trash, Water
- Property Type: Residential
- Property Sub Type: Condominium
- Architectural Style: Contemporary
- Construction Materials: Block, Stucco
- Fireplace: No
- Living Area: 2612
- New Construction: No
- Year Built: 1985
- Building Area Total: 2912
- Directions to Property: Gulf of Mexico Drive to 1211 on Beach side, through guard gate.
- Status: Sold
- Ownership: Condominium,Fee Simple
- ResoBuildingAreaSource: PublicRecords
- Available for Lease YN: 1
- Floor Number: 10
- List Office Head Office Key Nume: 1037306
- Minimum Lease: 3 Months
- RATIO Current Price By Calculate: 304.36
- Total Acreage: Non-Applicable
- Water Access YN: 1
- Property Description: High Rise,Penthouse
- MFR_CommunityAssociationWaterFeatures: Water Access
- Attribution Contact: 941-383-6411
- Tax Year: 2011
- Special Features: VirtualTour
Interior Features
- Living Area Units: Square Feet
- Flooring: Carpet, Marble
- Full Bathrooms: 3
- Half Bathrooms: 1
- Interior Amenities: Elevator, High Ceilings, Living Room/Dining Room Combo, Open Floorplan, Skylight(s), Solid Wood Cabinets, Walk-In Closet(s), Wet Bar
- Appliances Included: Dishwasher, Disposal, Dryer, Electric Water Heater, Microwave, Oven, Range, Refrigerator, Washer
- Foundation Details: Slab
- Total Bedrooms: 3
- Levels: One
- Stories: 10
- Street Number Modifier: 1211
- ResoLivingAreaSource: PublicRecords
- Additional Rooms: Breakfast Room Separate,Inside Utility
- Living Area Meters: 242.66
- Room Count: 6
Exterior Features
- Direction Faces: North
- Exterior Features: Balcony, Lighting, Sliding Doors
- Roof: Other
- Home Warranty: No
- Pool Private: No
- View: Pool, Water
- Water Body Name: GULF OF MEXICO
- Waterfront: Yes
- Patio and Porch Features: Covered, Deck, Patio, Porch
- Disclosures: Condominium Disclosure Available, Seller Property Disclosure
- Water Access: Beach,Gulf/Ocean
- Water Extras YN: 0
- Water View: Bay/Harbor - Partial,Beach,Gulf/Ocean - Partial
- Water View YN: 1
- Waterfront Feet Total: 0
Garage/Parking
- Attached Garage: Yes
- Garage Spaces: 2
- Garage Yn: Yes
- Parking Features: Assigned, Covered, Garage Door Opener, Guest, Secured, Underground
Utilities
- Utilities: Public
- Cooling: Central Air
- Heating: Central
- Laundry Features: Inside
Condo/Co-op/Association
- Community Features: Buyer Approval Required, Deed Restrictions, Fitness Center, Gated, Pool, Tennis Courts, Waterfront Complex
- Association Amenities: Elevator(s), Fitness Center, Gated, Security, Spa/Hot Tub, Storage, Tennis Court(s)
- Association Fee: 3494
- Association Fee Frequency: Quarterly
- Association: Yes
- Security: Gated Community, Secured Garage / Parking
- Association Fee Requirement: Required
- Building Name Number: PROMENADE
Fee Information
- Total Annual Fees: 13976.00
- Total Monthly Fees: 1164.67
Schools
- Elementary School: Southside Elementary
- High School: Booker High
- Middle Or Junior School: Booker Middle
Lot Info
- Parcel Number: 0009111109
- Additional Parcels: No
- Lot Features: Paved
- Homestead YN: 1
- Future Land Use: 0405
Rental Info
- Furnished: Unfurnished
- Pets Allowed: No
- Expected Lease Date: 2012-04-02T00:00:00.000
Tax Info
- Tax Annual Amount: 8737
- Tax Book Number: 0025/0001
- Tax Lot: 1003
Multi Family
- Waterfront Features: Beach Front, Gulf/Ocean
Ownership History
Purchase Details
Home Financials for this Owner
Home Financials are based on the most recent Mortgage that was taken out on this home.Purchase Details
Purchase Details
Home Financials for this Owner
Home Financials are based on the most recent Mortgage that was taken out on this home.Similar Homes in Longboat Key, FL
Home Values in the Area
Average Home Value in this Area
Purchase History
| Date | Type | Sale Price | Title Company |
|---|---|---|---|
| Warranty Deed | $3,350,000 | -- | |
| Interfamily Deed Transfer | -- | Attorney | |
| Warranty Deed | $795,000 | Attorney |
Property History
| Date | Event | Price | Change | Sq Ft Price |
|---|---|---|---|---|
| 02/28/2023 02/28/23 | Sold | $3,350,000 | 0.0% | $1,283 / Sq Ft |
| 02/28/2023 02/28/23 | For Sale | $3,350,000 | +71.8% | $1,283 / Sq Ft |
| 01/27/2023 01/27/23 | Pending | -- | -- | -- |
| 03/10/2022 03/10/22 | Sold | $1,950,000 | -2.3% | $747 / Sq Ft |
| 02/18/2022 02/18/22 | Pending | -- | -- | -- |
| 02/07/2022 02/07/22 | For Sale | $1,995,000 | +150.9% | $764 / Sq Ft |
| 04/02/2012 04/02/12 | Sold | $795,000 | 0.0% | $304 / Sq Ft |
| 02/15/2012 02/15/12 | Pending | -- | -- | -- |
| 05/17/2011 05/17/11 | For Sale | $795,000 | -- | $304 / Sq Ft |
Tax History Compared to Growth
Tax History
| Year | Tax Paid | Tax Assessment Tax Assessment Total Assessment is a certain percentage of the fair market value that is determined by local assessors to be the total taxable value of land and additions on the property. | Land | Improvement |
|---|---|---|---|---|
| 2024 | $24,265 | $2,380,900 | -- | $2,380,900 |
| 2023 | $24,265 | $1,767,800 | $0 | $1,767,800 |
| 2022 | $20,300 | $1,454,100 | $0 | $1,454,100 |
| 2021 | $11,308 | $799,075 | $0 | $0 |
| 2020 | $11,434 | $788,042 | $0 | $0 |
| 2019 | $10,907 | $770,325 | $0 | $0 |
| 2018 | $10,771 | $755,962 | $0 | $0 |
| 2017 | $10,652 | $740,413 | $0 | $0 |
| 2016 | $10,633 | $960,800 | $0 | $960,800 |
| 2015 | $10,659 | $799,600 | $0 | $799,600 |
| 2014 | $10,657 | $702,200 | $0 | $0 |
Agents Affiliated with this Home
-
S
Seller's Agent in 2023
Stellar Non-Member Agent
FL_MFRMLS
-
C
Buyer's Agent in 2023
Chris McKee
VUE REALTY, LLC
(352) 600-2018
2 in this area
6 Total Sales
-

Seller's Agent in 2022
Roger Pettingell
COLDWELL BANKER REALTY
(941) 387-1840
170 in this area
364 Total Sales
-

Buyer's Agent in 2022
Steve and Janet Walter
Michael Saunders
(941) 809-0907
53 in this area
64 Total Sales
-

Buyer Co-Listing Agent in 2022
Janet Walter
Michael Saunders
(941) 232-2000
64 in this area
80 Total Sales
-

Seller's Agent in 2012
Barbara Ackerman
COLDWELL BANKER REALTY
(941) 387-1820
2 Total Sales
About Promenade
Map
Source: Stellar MLS
MLS Number: A3943632
APN: 0009-11-1109
- 1211 Gulf of Mexico Dr Unit 105
- 1211 Gulf of Mexico Dr Unit 704
- 1211 Gulf of Mexico Dr Unit 309
- 1211 Gulf of Mexico Dr Unit 601
- 1211 Gulf of Mexico Dr Unit 702
- 1211 Gulf of Mexico Dr Unit 701
- 1211 Gulf of Mexico Dr Unit 603
- 1211 Gulf of Mexico Dr Unit 403
- 1241 Gulf of Mexico Dr Unit 603
- 1281 Gulf of Mexico Dr Unit 906
- 1281 Gulf of Mexico Dr Unit 404
- 510 Putter Ln
- 1445 Gulf of Mexico Dr Unit 203
- 530 Chipping Ln
- 1095 Gulf of Mexico Dr Unit 503
- 1465 Gulf of Mexico Dr Unit 502
- 1465 Gulf of Mexico Dr Unit 104
- 1055 Gulf of Mexico Dr Unit 405
- 1485 Gulf of Mexico Dr Unit 101
- 1045 Gulf of Mexico Dr Unit 403
