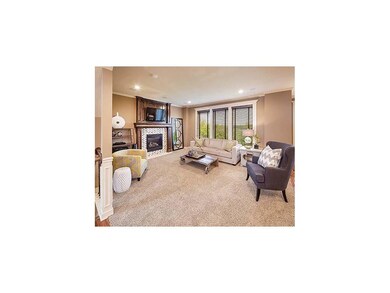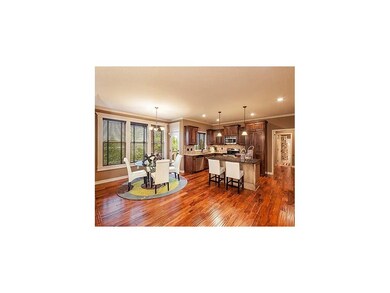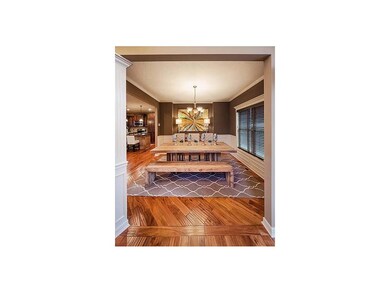
1211 High Ridge Ct Raymore, MO 64083
Highlights
- Golf Course Community
- Lake Privileges
- Clubhouse
- Creekmoor Elementary School Rated A-
- ENERGY STAR Certified Homes
- Vaulted Ceiling
About This Home
As of March 2025PRESTON RIDGE IV BY AWARD WINNING SUMMIT CUSTOM HOMES! HERS CERTIFIED FOR SUPERIOR ENERGY EFFICIENCY. POPULAR 2 STORY PLAN WITH 5TH BEDROOM OR OFFICE ON MAIN FLOOR! LOTS OF HARDWOODS, LARGE PANTRY, STAINLESS APPLIANCES INCL. WINE FRIDGE, & LAUNDRY ON BEDROOM LEVEL. AWESOME VIEWS FROM YOUR CVRD DECK ON WALK OUT LOT! AMENITIES INCL 108+/- LAKE POOL, TENNIS, BIKE/HIKE PTH, EXERCISE FACILITY, PRO SHOP, BAR/GRILL, OPT.GOLF ON CHAMPIONSHIP 18-HOLE GOLF COURSE. HIGH RIDGE @ CREEKMOOR IS NEW COMMUNITY W/ GORGEOUS VIEWS AND CUL-DE-SAC LOTS, TREED. BUILDER CONTRACT PROVIDED/SEE SUPPLEMENTS. PICS ARE OF SAME PLAN BUT DIFF MODEL. OPTIONS MAY VARY
Last Agent to Sell the Property
Susie Duane
ReeceNichols - Lees Summit License #1999023677 Listed on: 08/05/2013
Last Buyer's Agent
Susie Duane
ReeceNichols - Lees Summit License #1999023677 Listed on: 08/05/2013
Home Details
Home Type
- Single Family
Est. Annual Taxes
- $5,130
HOA Fees
- $71 Monthly HOA Fees
Parking
- 3 Car Attached Garage
Home Design
- Traditional Architecture
- Stone Frame
- Blown-In Insulation
- Composition Roof
Interior Spaces
- Wet Bar: Ceramic Tiles, All Carpet, Ceiling Fan(s), Separate Shower And Tub, Walk-In Closet(s), Whirlpool Tub, Wood Floor, Kitchen Island, Pantry, Fireplace
- Built-In Features: Ceramic Tiles, All Carpet, Ceiling Fan(s), Separate Shower And Tub, Walk-In Closet(s), Whirlpool Tub, Wood Floor, Kitchen Island, Pantry, Fireplace
- Vaulted Ceiling
- Ceiling Fan: Ceramic Tiles, All Carpet, Ceiling Fan(s), Separate Shower And Tub, Walk-In Closet(s), Whirlpool Tub, Wood Floor, Kitchen Island, Pantry, Fireplace
- Skylights
- Thermal Windows
- Shades
- Plantation Shutters
- Drapes & Rods
- Great Room with Fireplace
- Formal Dining Room
- Fire and Smoke Detector
- Laundry Room
Kitchen
- Breakfast Room
- Electric Oven or Range
- Dishwasher
- Kitchen Island
- Granite Countertops
- Laminate Countertops
- Disposal
Flooring
- Wood
- Wall to Wall Carpet
- Linoleum
- Laminate
- Stone
- Ceramic Tile
- Luxury Vinyl Plank Tile
- Luxury Vinyl Tile
Bedrooms and Bathrooms
- 5 Bedrooms
- Cedar Closet: Ceramic Tiles, All Carpet, Ceiling Fan(s), Separate Shower And Tub, Walk-In Closet(s), Whirlpool Tub, Wood Floor, Kitchen Island, Pantry, Fireplace
- Walk-In Closet: Ceramic Tiles, All Carpet, Ceiling Fan(s), Separate Shower And Tub, Walk-In Closet(s), Whirlpool Tub, Wood Floor, Kitchen Island, Pantry, Fireplace
- 4 Full Bathrooms
- Double Vanity
- Whirlpool Bathtub
- Ceramic Tiles
Basement
- Walk-Out Basement
- Basement Fills Entire Space Under The House
- Sump Pump
- Stubbed For A Bathroom
Eco-Friendly Details
- Energy-Efficient Appliances
- ENERGY STAR Certified Homes
Outdoor Features
- Lake Privileges
- Enclosed patio or porch
Schools
- Creekmoor Elementary School
- Raymore-Peculiar High School
Utilities
- Central Air
- Heat Pump System
- Back Up Gas Heat Pump System
- Thermostat
Additional Features
- Cul-De-Sac
- City Lot
Listing and Financial Details
- Assessor Parcel Number 2205763
Community Details
Overview
- Creekmoor High Point At Subdivision, Preston Ridge Iv Floorplan
Amenities
- Clubhouse
Recreation
- Golf Course Community
- Tennis Courts
- Community Pool
- Trails
Ownership History
Purchase Details
Home Financials for this Owner
Home Financials are based on the most recent Mortgage that was taken out on this home.Purchase Details
Purchase Details
Home Financials for this Owner
Home Financials are based on the most recent Mortgage that was taken out on this home.Similar Homes in Raymore, MO
Home Values in the Area
Average Home Value in this Area
Purchase History
| Date | Type | Sale Price | Title Company |
|---|---|---|---|
| Warranty Deed | -- | Chicago Title | |
| Warranty Deed | -- | None Available | |
| Warranty Deed | -- | Kansas City Title Inc |
Mortgage History
| Date | Status | Loan Amount | Loan Type |
|---|---|---|---|
| Open | $397,600 | New Conventional | |
| Closed | $353,316 | New Conventional | |
| Previous Owner | $35,000 | Credit Line Revolving | |
| Previous Owner | $14,500 | Credit Line Revolving | |
| Previous Owner | $323,427 | New Conventional |
Property History
| Date | Event | Price | Change | Sq Ft Price |
|---|---|---|---|---|
| 03/31/2025 03/31/25 | Sold | -- | -- | -- |
| 02/18/2025 02/18/25 | Pending | -- | -- | -- |
| 01/10/2025 01/10/25 | Price Changed | $505,000 | +1.0% | $136 / Sq Ft |
| 01/09/2025 01/09/25 | For Sale | $500,000 | +46.2% | $135 / Sq Ft |
| 11/04/2014 11/04/14 | Sold | -- | -- | -- |
| 07/09/2014 07/09/14 | Pending | -- | -- | -- |
| 08/05/2013 08/05/13 | For Sale | $341,950 | -- | -- |
Tax History Compared to Growth
Tax History
| Year | Tax Paid | Tax Assessment Tax Assessment Total Assessment is a certain percentage of the fair market value that is determined by local assessors to be the total taxable value of land and additions on the property. | Land | Improvement |
|---|---|---|---|---|
| 2024 | $6,035 | $74,160 | $11,740 | $62,420 |
| 2023 | $6,027 | $74,160 | $11,740 | $62,420 |
| 2022 | $5,434 | $66,420 | $11,740 | $54,680 |
| 2021 | $5,435 | $66,420 | $11,740 | $54,680 |
| 2020 | $5,674 | $68,120 | $11,740 | $56,380 |
| 2019 | $5,478 | $68,120 | $11,740 | $56,380 |
| 2018 | $5,442 | $65,350 | $11,740 | $53,610 |
| 2017 | $5,020 | $65,350 | $11,740 | $53,610 |
| 2016 | $5,020 | $62,570 | $11,740 | $50,830 |
| 2015 | $5,023 | $62,570 | $11,740 | $50,830 |
| 2014 | $47 | $60,720 | $11,740 | $48,980 |
| 2013 | -- | $590 | $590 | $0 |
Agents Affiliated with this Home
-
C
Seller's Agent in 2025
Caitlyn Candillo
Ruhlman Realty, LLC
-
G
Seller Co-Listing Agent in 2025
Grant Truster
Ruhlman Realty, LLC
-
M
Buyer's Agent in 2025
Mike Chick
ReeceNichols - Lees Summit
-
S
Seller's Agent in 2014
Susie Duane
ReeceNichols - Lees Summit
Map
Source: Heartland MLS
MLS Number: 1844377
APN: 2205763
- 830 Creekmoor Pond Ln
- 839 Creekmoor Pond Ln
- 1216 Cothran Ct
- 1233 Wiltshire Blvd
- 1225 Buckingham Ct
- 1301 Ashdown Cir
- 1014 Manse Dr
- 1005 Zennor Ln
- 901 Reed Dr
- 838 Reed Dr
- 903 Reed Dr
- 902 Reed Dr
- 1113 James Creek Cir
- 0 E 163rd St
- 1209 Brunswick Ln
- 1323 W Johns Blvd
- 512 Turnbridge Dr
- 1000 Rannoch Ln
- 1005 Granada Dr
- 812 SW Glenn Cir






