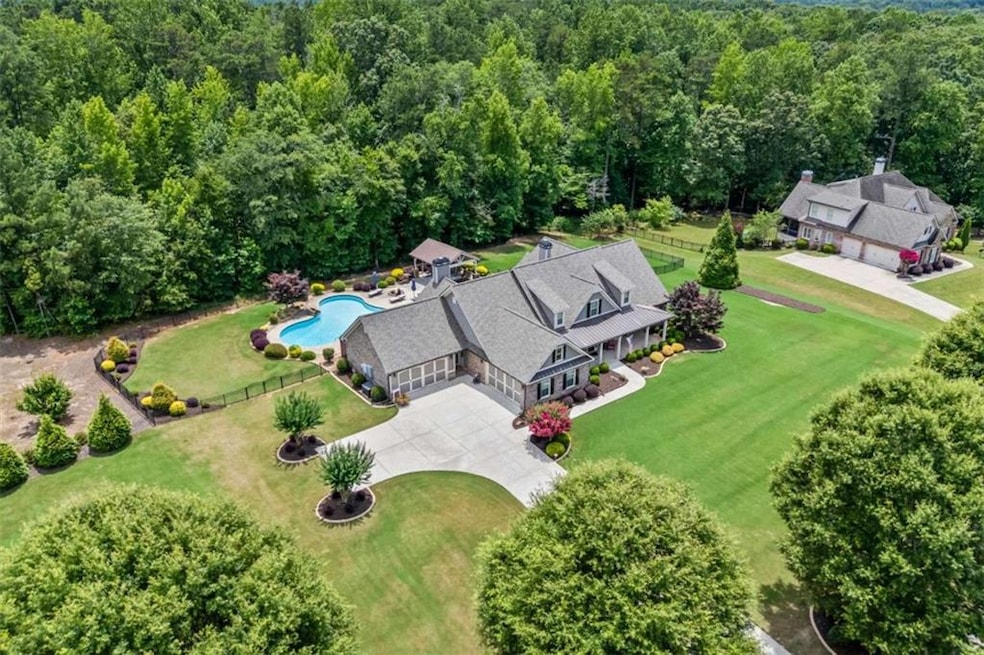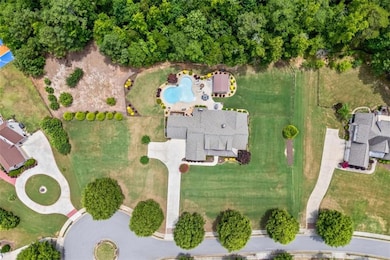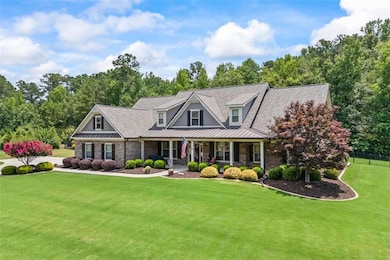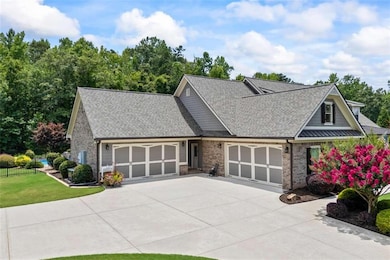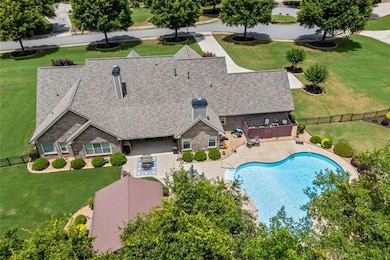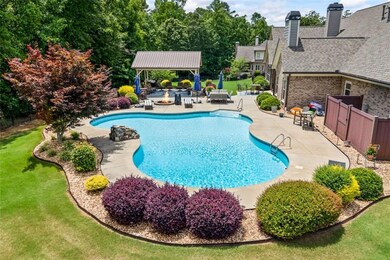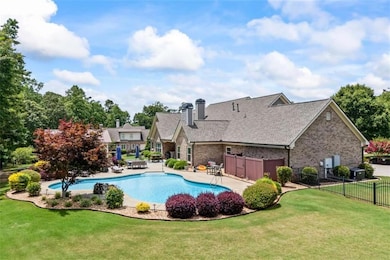1211 Highgrove Ct Monroe, GA 30655
Estimated payment $5,449/month
Highlights
- Newly Remodeled
- Gated Community
- Deck
- Youth Elementary School Rated A
- 2 Acre Lot
- Family Room with Fireplace
About This Home
Welcome to one of Walton Counties finest Gated Neighborhoods! This stunning home boasts a spacious master suite on the main level, complete with oversized walk-in closet and a luxurious ensuite bath featuring separate vanities, a soaking tub, and a large tiled shower. A coffered dining room with hardwood floors sets the stage for elegant gatherings. The gourmet kitchen is a chefs dream, offering granite countertops, a large island, stainless steel appliances, a walk-in pantry, all seamlessly flowing into the inviting fireside keeping room and separate family room with built-ins and hardwood floors. Additional conveniences on the main level include a spacious laundry room, half bath for guests, two oversized secondary bedrooms each feature walk-in closets. Upstairs you'll find a massive 4th bedroom with it's own full bath and walk in closet. Outside, enjoy the tranquility of 2 acres of manicured landscaping from the covered patio, inground pool, pool side pergola for shaded seating, firepit and outdoor dining space. Home includes a 2 car attached garage as well as separate detached garage. Located in the Youth school district this home offers exclusivity, elegance, and modern convenience. Close to everything!
Home Details
Home Type
- Single Family
Est. Annual Taxes
- $8,358
Year Built
- Built in 2014 | Newly Remodeled
Lot Details
- 2 Acre Lot
- Cul-De-Sac
- Level Lot
HOA Fees
- $75 Monthly HOA Fees
Parking
- 3 Car Garage
- Parking Accessed On Kitchen Level
- Rear-Facing Garage
- Side Facing Garage
- Garage Door Opener
Home Design
- Traditional Architecture
- Slab Foundation
- Composition Roof
- Concrete Siding
- Cement Siding
- Three Sided Brick Exterior Elevation
Interior Spaces
- 3,846 Sq Ft Home
- 1.5-Story Property
- Bookcases
- Vaulted Ceiling
- Double Pane Windows
- Insulated Windows
- Entrance Foyer
- Family Room with Fireplace
- 2 Fireplaces
- Keeping Room
- Attic Fan
- Laundry Room
Kitchen
- Eat-In Kitchen
- Walk-In Pantry
- Dishwasher
- Kitchen Island
Flooring
- Wood
- Carpet
- Ceramic Tile
Bedrooms and Bathrooms
- 4 Bedrooms | 3 Main Level Bedrooms
- Primary Bedroom on Main
- Walk-In Closet
- In-Law or Guest Suite
- Double Vanity
- Soaking Tub
Home Security
- Security System Owned
- Fire and Smoke Detector
Eco-Friendly Details
- Energy-Efficient Windows
- Energy-Efficient Insulation
- Energy-Efficient Thermostat
Outdoor Features
- Deck
- Patio
Schools
- Atha Road Elementary School
- Youth Middle School
- Walnut Grove High School
Utilities
- Forced Air Zoned Heating and Cooling System
- Heating System Uses Natural Gas
- Underground Utilities
- Electric Water Heater
- Septic Tank
Listing and Financial Details
- Home warranty included in the sale of the property
- Assessor Parcel Number N063F00000010000
Community Details
Overview
- High Grove Subdivision
Security
- Gated Community
Map
Home Values in the Area
Average Home Value in this Area
Tax History
| Year | Tax Paid | Tax Assessment Tax Assessment Total Assessment is a certain percentage of the fair market value that is determined by local assessors to be the total taxable value of land and additions on the property. | Land | Improvement |
|---|---|---|---|---|
| 2024 | $2,603 | $283,520 | $58,000 | $225,520 |
| 2023 | $2,424 | $258,320 | $40,000 | $218,320 |
| 2022 | $2,398 | $235,080 | $40,000 | $195,080 |
| 2021 | $6,301 | $211,760 | $40,000 | $171,760 |
| 2020 | $6,307 | $204,520 | $40,000 | $164,520 |
| 2019 | $6,118 | $184,240 | $35,080 | $149,160 |
| 2018 | $5,863 | $184,240 | $35,080 | $149,160 |
| 2017 | $5,903 | $171,320 | $35,080 | $136,240 |
| 2016 | $5,262 | $157,160 | $35,080 | $122,080 |
| 2015 | $5,473 | $157,160 | $35,080 | $122,080 |
| 2014 | $422 | $10,520 | $0 | $0 |
Property History
| Date | Event | Price | List to Sale | Price per Sq Ft | Prior Sale |
|---|---|---|---|---|---|
| 10/08/2025 10/08/25 | Price Changed | $887,400 | -1.4% | $231 / Sq Ft | |
| 08/01/2025 08/01/25 | For Sale | $899,900 | +130.7% | $234 / Sq Ft | |
| 05/07/2015 05/07/15 | Sold | $390,000 | 0.0% | $104 / Sq Ft | View Prior Sale |
| 05/07/2015 05/07/15 | Sold | $390,000 | -2.5% | $104 / Sq Ft | View Prior Sale |
| 04/07/2015 04/07/15 | Pending | -- | -- | -- | |
| 03/23/2015 03/23/15 | Pending | -- | -- | -- | |
| 12/19/2014 12/19/14 | For Sale | $399,900 | 0.0% | $107 / Sq Ft | |
| 10/21/2014 10/21/14 | Price Changed | $399,900 | -2.9% | $107 / Sq Ft | |
| 07/11/2014 07/11/14 | For Sale | $411,730 | -- | $110 / Sq Ft |
Purchase History
| Date | Type | Sale Price | Title Company |
|---|---|---|---|
| Warranty Deed | -- | -- | |
| Warranty Deed | $390,000 | -- | |
| Warranty Deed | $52,000 | -- |
Mortgage History
| Date | Status | Loan Amount | Loan Type |
|---|---|---|---|
| Previous Owner | $240,000 | No Value Available |
Source: First Multiple Listing Service (FMLS)
MLS Number: 7626336
APN: N063F00000010000
- 1205 Highgrove Ct
- 1005 Highgrove Dr
- 1081 Hawthorn Ct
- 400 Jordan Ct
- 635 Nunnally Farm Rd
- 3395 Timberland Rd
- 6440 Old Mill Ln
- 4335 Lakeside Blvd Unit 6
- 3980 Lakeside Blvd Unit 3
- 2235 Hawthorne Trace
- 6065 Chestnut Trail
- Riley A.3 2 Side Entry Plan at Nunnally Farm Rd
- 543 Sterling Water Dr
- 5085 Forest Hill Dr
- 2600 Old Highway 138
- 3940 Lakeside Blvd
- 2061 Bay Ct
- 3281 Greystone Ct
- 705 Morgans Ridge Dr Unit 27
- 3141 Oakmont Dr
- 52 Overlook Rd
- 514 Michael Cir
- 3930 Grove Trail
- 507 Heritage Ridge Dr
- 781 Grove Trail
- 413 Vista Way
- 4541 Center Hill Church Rd
- 240 Elm Place
- 429 Plaza Dr
- 2121 Charmond Dr
- 2108 Charmond Dr
- 600 Ridge Rd
- 506 Stonecrest Place
- 2725 Milton Bryan Dr
