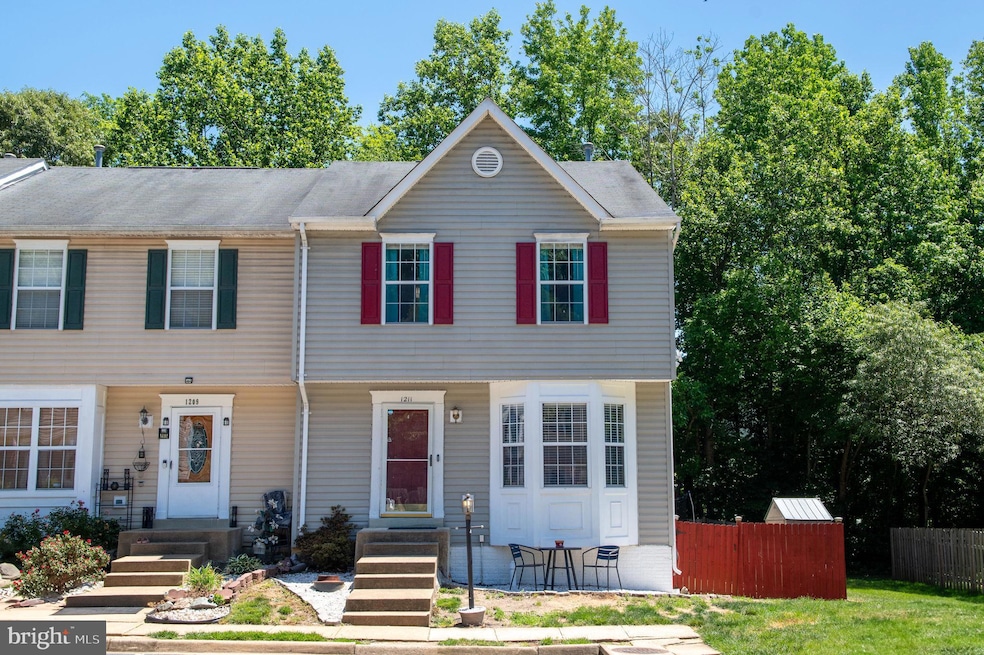
1211 Kings Crest Dr Stafford, VA 22554
Aquia Harbour NeighborhoodHighlights
- Open Floorplan
- Upgraded Countertops
- Stainless Steel Appliances
- Colonial Architecture
- Community Pool
- Bathtub with Shower
About This Home
As of July 2025Welcome to 1211 Kings Crest Drive, a beautifully updated colonial-style townhome nestled in the desirable Potomac Hills community of Stafford, Virginia. Built in 1995, this spacious 2050-square-foot residence offers a perfect blend of classic charm and modern updates, making it an ideal choice for families, professionals, or anyone seeking comfortable suburban living 4th bed NTC fully finished basement with beautiful fenced back yard ready for entertainment and much more. Close to I95, Quantico, Pentagon, DC
Townhouse Details
Home Type
- Townhome
Est. Annual Taxes
- $2,925
Year Built
- Built in 1995 | Remodeled in 2019
Lot Details
- 3,232 Sq Ft Lot
- Board Fence
- Property is in very good condition
HOA Fees
- $88 Monthly HOA Fees
Parking
- On-Street Parking
Home Design
- Colonial Architecture
- Asphalt Roof
- Concrete Perimeter Foundation
Interior Spaces
- 2,050 Sq Ft Home
- Property has 3 Levels
- Open Floorplan
- Basement Fills Entire Space Under The House
Kitchen
- Gas Oven or Range
- Self-Cleaning Oven
- Built-In Microwave
- Dishwasher
- Stainless Steel Appliances
- Upgraded Countertops
- Disposal
Flooring
- Carpet
- Vinyl
Bedrooms and Bathrooms
- Bathtub with Shower
Laundry
- Electric Dryer
- ENERGY STAR Qualified Washer
Schools
- Brooke Point High School
Utilities
- Central Heating and Cooling System
- Vented Exhaust Fan
- Electric Water Heater
Listing and Financial Details
- Tax Lot 261
- Assessor Parcel Number 21E 6A 261
Community Details
Overview
- Association fees include trash, pool(s)
- $66 Other Monthly Fees
- Potomac Hills HOA
- Potomac Hills Subdivision
Recreation
- Community Pool
Pet Policy
- No Pets Allowed
Ownership History
Purchase Details
Home Financials for this Owner
Home Financials are based on the most recent Mortgage that was taken out on this home.Purchase Details
Home Financials for this Owner
Home Financials are based on the most recent Mortgage that was taken out on this home.Purchase Details
Home Financials for this Owner
Home Financials are based on the most recent Mortgage that was taken out on this home.Similar Homes in Stafford, VA
Home Values in the Area
Average Home Value in this Area
Purchase History
| Date | Type | Sale Price | Title Company |
|---|---|---|---|
| Deed | $400,000 | Old Republic National Title In | |
| Warranty Deed | $238,000 | Champion Title & Stlmnts Inc | |
| Deed | $185,000 | -- |
Mortgage History
| Date | Status | Loan Amount | Loan Type |
|---|---|---|---|
| Open | $400,000 | VA | |
| Previous Owner | $100,000 | New Conventional | |
| Previous Owner | $233,689 | FHA | |
| Previous Owner | $153,715 | FHA | |
| Previous Owner | $183,500 | FHA |
Property History
| Date | Event | Price | Change | Sq Ft Price |
|---|---|---|---|---|
| 07/01/2025 07/01/25 | Sold | $400,000 | +2.6% | $195 / Sq Ft |
| 06/10/2025 06/10/25 | Pending | -- | -- | -- |
| 05/23/2025 05/23/25 | For Sale | $389,990 | +63.9% | $190 / Sq Ft |
| 02/28/2019 02/28/19 | Sold | $238,000 | +1.3% | $133 / Sq Ft |
| 02/05/2019 02/05/19 | Pending | -- | -- | -- |
| 02/02/2019 02/02/19 | For Sale | $235,000 | -- | $131 / Sq Ft |
Tax History Compared to Growth
Tax History
| Year | Tax Paid | Tax Assessment Tax Assessment Total Assessment is a certain percentage of the fair market value that is determined by local assessors to be the total taxable value of land and additions on the property. | Land | Improvement |
|---|---|---|---|---|
| 2024 | $2,925 | $322,600 | $105,000 | $217,600 |
| 2023 | $2,692 | $284,900 | $80,000 | $204,900 |
| 2022 | $2,422 | $284,900 | $80,000 | $204,900 |
| 2021 | $2,203 | $227,100 | $65,000 | $162,100 |
| 2020 | $2,203 | $227,100 | $65,000 | $162,100 |
| 2019 | $2,083 | $206,200 | $65,000 | $141,200 |
| 2018 | $2,041 | $206,200 | $65,000 | $141,200 |
| 2017 | $1,883 | $190,200 | $55,000 | $135,200 |
| 2016 | $1,883 | $190,200 | $55,000 | $135,200 |
| 2015 | -- | $165,500 | $55,000 | $110,500 |
| 2014 | -- | $165,500 | $55,000 | $110,500 |
Agents Affiliated with this Home
-

Seller's Agent in 2025
Israel Mohammed
Slate Realty
(540) 295-9808
3 in this area
87 Total Sales
-

Seller Co-Listing Agent in 2025
Coy Nelson
Slate Realty
(540) 538-0498
1 in this area
87 Total Sales
-

Buyer's Agent in 2025
Jennifer Cook
KW United
(703) 586-8380
1 in this area
78 Total Sales
-

Seller's Agent in 2019
Catherine Wasilewski
BHHS PenFed (actual)
(703) 839-3990
2 in this area
13 Total Sales
Map
Source: Bright MLS
MLS Number: VAST2039054
APN: 21E-6A-261
- 1207 Kings Crest Dr
- 28 Little Branch Ln
- 50 Acadia St
- 101 Kings Crest Dr
- 62 Acadia St
- 414 Woodstream Cir Unit 32133
- 0 Richmond Hwy Unit VAST2035222
- 0 Richmond Hwy Unit VAST2000029
- 2014 Victoria Dr
- 10 Everglades Ln
- 166 Olympic Dr
- 110 Spinnaker Way
- 174 Olympic Dr
- 199 Olympic Dr
- 123 Short Branch Rd
- 54 Cliff Cir
- 112 Cliff Cir
- 111 Sandpiper Terrace
- 20 Maryanne Ave
- 29 Renee Rd





