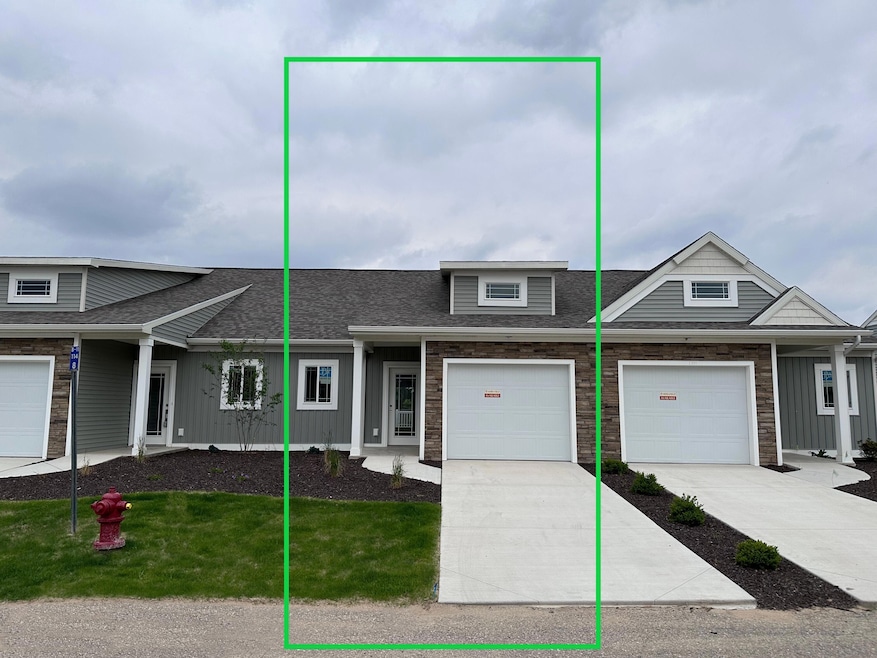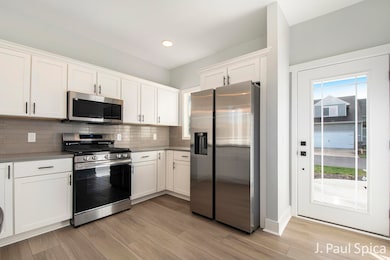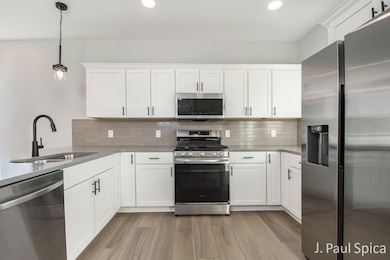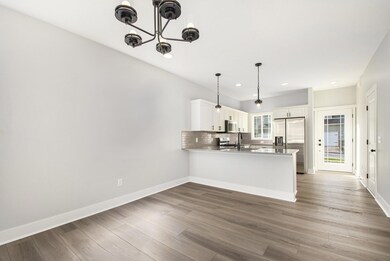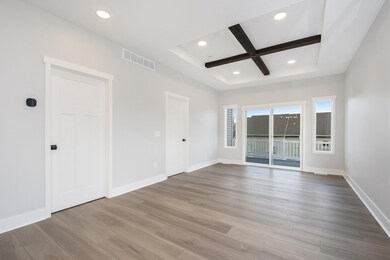1211 Madera Ct Byron Center, MI 49315
Estimated payment $2,152/month
Highlights
- Under Construction
- Clubhouse
- Porch
- Marshall Elementary School Rated A
- Deck
- 1 Car Attached Garage
About This Home
Welcome to one of the newest units here in the Trails of Sierrafield located at 1211 Madera Ct! This gorgeous interior unit offers a main floor living, ranch floor plan with loads of windows, tall ceilings and beautiful LVP floors in the living room that lead to the kitchen and dining area. Enjoy the view sipping on your morning coffee or entertaining guests from the comfort of your beautiful deck this summer! No Step Entrance from the garage and front entrance makes this a zero-entry condo. This listing represents a condo with an unfinished walkout lower level. A finished lower level could add a second bedroom, a second full bath, and family room. Members of Selling Entity are licensed real estate brokers in the State of Michigan. Pets Allowed!
Property Details
Home Type
- Condominium
Year Built
- Built in 2026 | Under Construction
Lot Details
- Private Entrance
HOA Fees
- $312 Monthly HOA Fees
Parking
- 1 Car Attached Garage
- Garage Door Opener
Home Design
- Composition Roof
- Vinyl Siding
- Stone
Interior Spaces
- 945 Sq Ft Home
- 1-Story Property
- Low Emissivity Windows
- Insulated Windows
- Window Screens
- Living Room
- Dining Room
Kitchen
- Oven
- Range
- Microwave
- Dishwasher
- Snack Bar or Counter
Bedrooms and Bathrooms
- 1 Main Level Bedroom
- 1 Full Bathroom
Laundry
- Laundry Room
- Laundry on main level
- Laundry in Bathroom
- Dryer
- Washer
Basement
- Walk-Out Basement
- Basement Fills Entire Space Under The House
- Rough-In Basement Bathroom
Accessible Home Design
- Low Threshold Shower
- Accessible Entrance
Outdoor Features
- Deck
- Porch
Utilities
- Forced Air Heating and Cooling System
- Heating System Uses Natural Gas
- Natural Gas Connected
- Natural Gas Water Heater
- Cable TV Available
Community Details
Overview
- Association fees include water, snow removal, lawn/yard care, sewer, trash
- $624 HOA Transfer Fee
- Sierrafield, The Trails Of Condos
- Built by CBH Building & Development
Amenities
- Clubhouse
Pet Policy
- Pets Allowed
Map
Home Values in the Area
Average Home Value in this Area
Property History
| Date | Event | Price | List to Sale | Price per Sq Ft |
|---|---|---|---|---|
| 08/05/2025 08/05/25 | For Sale | $299,900 | -- | $317 / Sq Ft |
Source: MichRIC
MLS Number: 25039127
- 1209 Madera Ct
- 1213 Madera Ct
- 1215 Madera Ct
- 7500 Crooked Creek Dr SW
- 7407 Cactus Cove SW
- 7559 Navajo Valley Dr SW Unit 13
- 1757 Julienne Ct SW
- 854 Amberwood West Dr SW Unit 3
- 7093 Mindew Dr SW
- 1012 Bellview Meadow Dr SW
- 1914 Worthing St SW
- 1171 Runway Place SW
- 7609 Clementine Ave
- 7612 Clementine Ave
- 1858 Worthing St
- 1866 Worthing St
- 1050 N Meadow Dr SW
- 6540 Kingtree Dr SW
- 1689 Morning Dew Dr SW
- 6560 Crownpointe Dr SW
- 8920 Pictured Rock Dr
- 151 N Kenbrook St SE Unit N151
- 1961 Parkcrest Dr SW
- 6111 Woodfield Place SE
- 130 Kellogg Woods Park Dr SE
- 1190 Fairbourne Dr
- 5809 Christie Ave SE
- 1860 R W Berends Dr SW
- 3938 Pinot Dr Unit SI ID1364148P
- 3939 Pinot Dr Unit SI ID1364145P
- 1480 Hidden Valley Dr SE
- 4087 64th St SW
- 4702 Rivertown Commons Dr SW
- 4277 Stonebridge Dr SW
- 231 Murray St SE
- 3479 Crystal River St
- 4025 Pier Light Dr
- 3614 Pine Oak Ave SW
- 3475 Woodward Ave SW
- 4065 Pointe O Woods St SE
Ask me questions while you tour the home.
