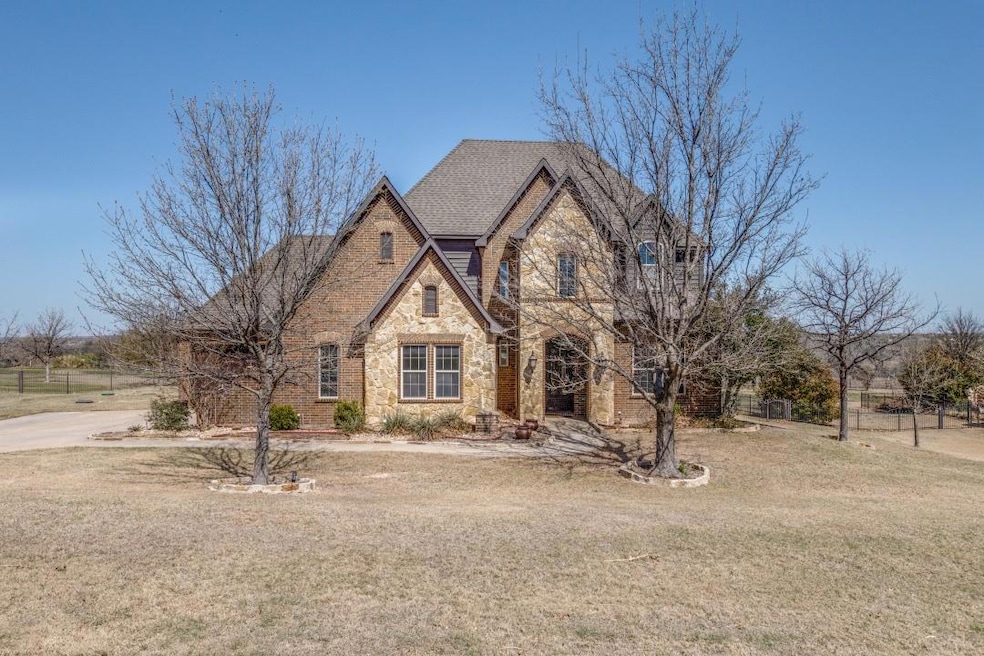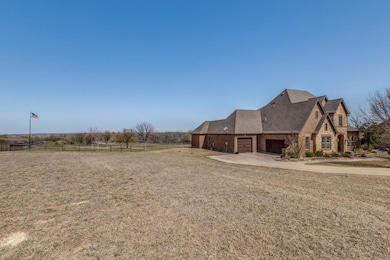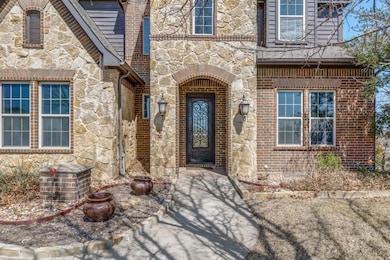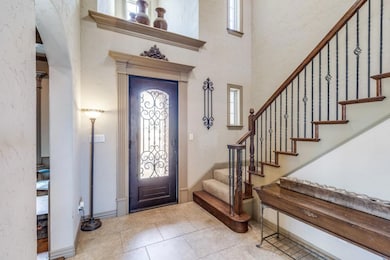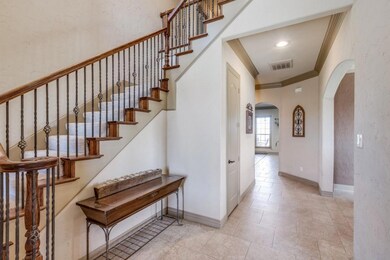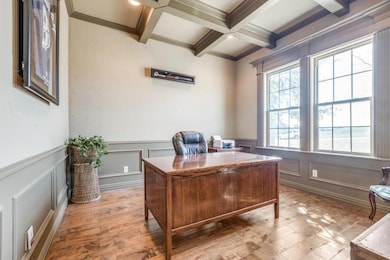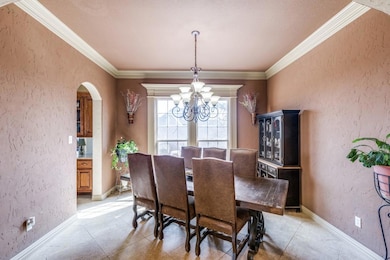
1211 Meredith Creek Ln Fort Worth, TX 76179
Pecan Acres NeighborhoodEstimated payment $4,631/month
Highlights
- Open Floorplan
- Vaulted Ceiling
- Covered Patio or Porch
- Carl E. Schluter Elementary School Rated A
- Wood Flooring
- 3 Car Attached Garage
About This Home
Motivated sellers price reduction should cover some painting, carpet or upgrades!! Willing to look at all reasonable offers!!! Welcome to this stunning 4-bedroom, 3.5-bathroom home, perfectly nestled on over 1.2 acres of land. Designed with both elegance and functionality in mind, this home provides ample space for relaxation, entertaining, and everyday living. As you step inside, you are greeted by a beautifully designed open-concept living area, where high ceilings and abundant natural light create a bright and inviting atmosphere. A cozy fireplace serves as the focal point, offering warmth and charm for family gatherings or quiet evenings at home. The chef’s kitchen is a true showstopper, featuring a large island, extensive counter space, and modern appliances that make cooking and entertaining effortless. With plenty of cabinet storage and a walk-in pantry, this kitchen is both stylish and highly functional. For those who work from home or need a quiet space, a dedicated home office provides the perfect retreat. Whether you use it for business, studying, or a personal library, this space adds versatility to the home. The primary suite is nothing short of luxurious, offering a private escape with a spacious layout, dual vanities, and a walk-in closet. The spa-like en-suite bathroom is complete with a garden, jetted tub, providing the perfect place to unwind after a long day. Upstairs, a large game room awaits, offering endless possibilities—whether you envision it as a media room, play area, or entertainment space, it’s designed to fit your needs. A two-car garage, along with a separate one-car garage next to it, offers ample space for vehicles, storage, and even a workshop for hobbies or projects.
Listing Agent
Weichert REALTORS, Team Realty Brokerage Phone: (817) 220-4663 License #0342935 Listed on: 03/19/2025

Home Details
Home Type
- Single Family
Est. Annual Taxes
- $11,018
Year Built
- Built in 2006
Lot Details
- 1.27 Acre Lot
- Aluminum or Metal Fence
- Landscaped
- Level Lot
- Sprinkler System
- Many Trees
- Back Yard
HOA Fees
- $42 Monthly HOA Fees
Parking
- 3 Car Attached Garage
Home Design
- Brick Exterior Construction
- Slab Foundation
- Composition Roof
Interior Spaces
- 3,247 Sq Ft Home
- 2-Story Property
- Open Floorplan
- Vaulted Ceiling
- Ceiling Fan
- Fireplace With Gas Starter
- Home Security System
Kitchen
- Eat-In Kitchen
- Gas Cooktop
- Microwave
- Dishwasher
- Kitchen Island
Flooring
- Wood
- Carpet
Bedrooms and Bathrooms
- 4 Bedrooms
- Walk-In Closet
Schools
- Carl E. Schluter Elementary School
- Eaton High School
Additional Features
- Covered Patio or Porch
- Gas Water Heater
Community Details
- Association fees include management
- HOA Of Vista Ranch Association
- Vista Ranch Subdivision
Listing and Financial Details
- Legal Lot and Block 5 / 7
- Assessor Parcel Number 40843602
Map
Home Values in the Area
Average Home Value in this Area
Tax History
| Year | Tax Paid | Tax Assessment Tax Assessment Total Assessment is a certain percentage of the fair market value that is determined by local assessors to be the total taxable value of land and additions on the property. | Land | Improvement |
|---|---|---|---|---|
| 2024 | $3,168 | $726,821 | $142,441 | $584,380 |
| 2023 | $9,958 | $659,759 | $60,800 | $598,959 |
| 2022 | $10,513 | $560,563 | $50,800 | $509,763 |
| 2021 | $10,564 | $494,362 | $50,800 | $443,562 |
| 2020 | $9,877 | $472,461 | $50,800 | $421,661 |
| 2019 | $10,250 | $474,417 | $50,800 | $423,617 |
| 2018 | $2,911 | $429,983 | $55,800 | $374,183 |
| 2017 | $9,821 | $454,856 | $82,500 | $372,356 |
| 2016 | $9,320 | $431,677 | $82,500 | $349,177 |
| 2015 | $8,380 | $395,500 | $82,500 | $313,000 |
| 2014 | $8,380 | $395,500 | $82,500 | $313,000 |
Property History
| Date | Event | Price | Change | Sq Ft Price |
|---|---|---|---|---|
| 08/12/2025 08/12/25 | Price Changed | $675,000 | -3.4% | $208 / Sq Ft |
| 07/26/2025 07/26/25 | Price Changed | $699,000 | -1.5% | $215 / Sq Ft |
| 07/18/2025 07/18/25 | Price Changed | $710,000 | -2.1% | $219 / Sq Ft |
| 07/13/2025 07/13/25 | Price Changed | $725,000 | -3.3% | $223 / Sq Ft |
| 03/22/2025 03/22/25 | For Sale | $750,000 | -- | $231 / Sq Ft |
Purchase History
| Date | Type | Sale Price | Title Company |
|---|---|---|---|
| Warranty Deed | -- | None Available | |
| Warranty Deed | -- | None Available | |
| Vendors Lien | -- | First Land Title |
Mortgage History
| Date | Status | Loan Amount | Loan Type |
|---|---|---|---|
| Closed | $365,791 | Construction | |
| Closed | $264,125 | New Conventional | |
| Closed | $328,000 | Credit Line Revolving | |
| Previous Owner | $296,000 | Purchase Money Mortgage | |
| Previous Owner | $320,000 | Construction |
Similar Homes in Fort Worth, TX
Source: North Texas Real Estate Information Systems (NTREIS)
MLS Number: 20875148
APN: 40843602
- 1227 Meredith Creek Ln
- 12070 Noelle Way
- 12046 Erin Ln
- 1201 Rollie Michael Ln
- 1304 Rollie Michael Ln
- 13560 Yale Trail
- 3240 Family Dr
- 12704 Big Ranch Rd
- 12708 Big Ranch Rd
- 12700 Big Ranch Rd
- 12701 Big Ranch Rd
- 12705 Big Ranch Rd
- 12709 Big Ranch Rd
- 12629 Big Ranch Rd
- 12625 Big Ranch Rd
- 12637 Big Ranch Rd
- 12645 Big Ranch Rd
- 12633 Big Ranch Rd
- 12641 Big Ranch Rd
- Firefly Plan at Cattleman's Crossing
- 1201 Rollie Michael Ln
- 13000 Saginaw Blvd
- 12951 N Saginaw Blvd
- 13145 Avondale Farms Dr
- 13101 Avondale Farms Dr Unit 15
- 2701 Blue Mound Rd W Unit Garage Apartment
- 2701 Blue Mound Rd W
- 2691 Blue Mound Rd W
- 106 Palomino Bnd Dr
- 120 Switchback Hl Rd
- 166 Switchback Hill Rd
- 203 Drifter Dr
- 188 Holster Holw Rd
- 254 Dodge City Trail
- 2441 Bellatrix Dr
- 2137 Sun Star Dr
- 2169 Gill Star Dr
- 2028 Gill Star Dr
- 13344 Ridings Dr
- 2008 Gill Star Dr
