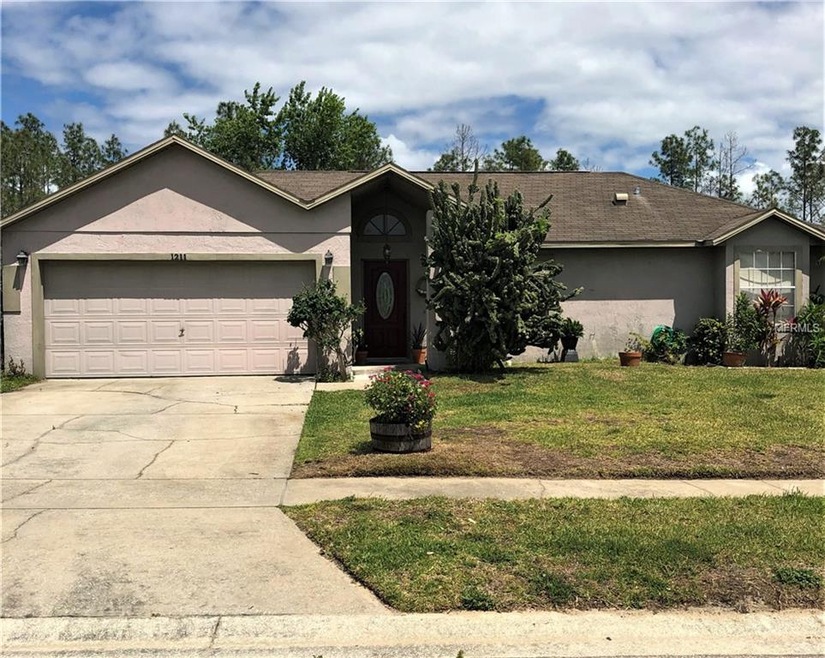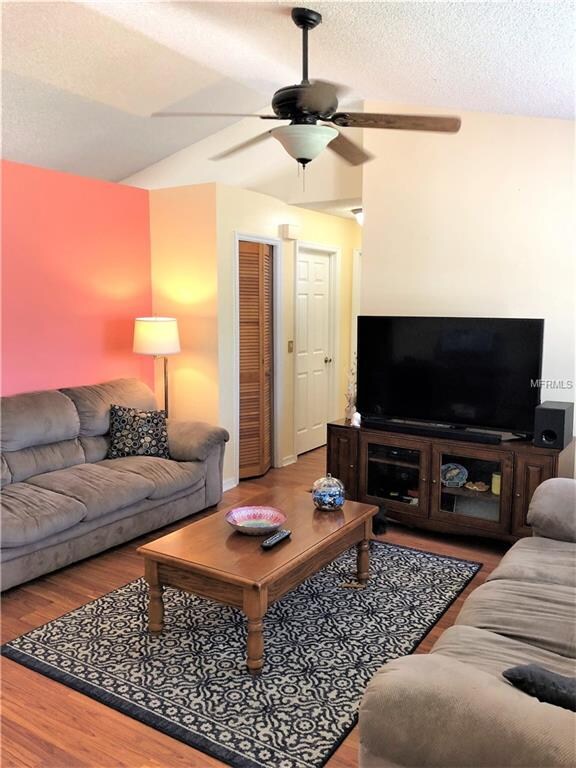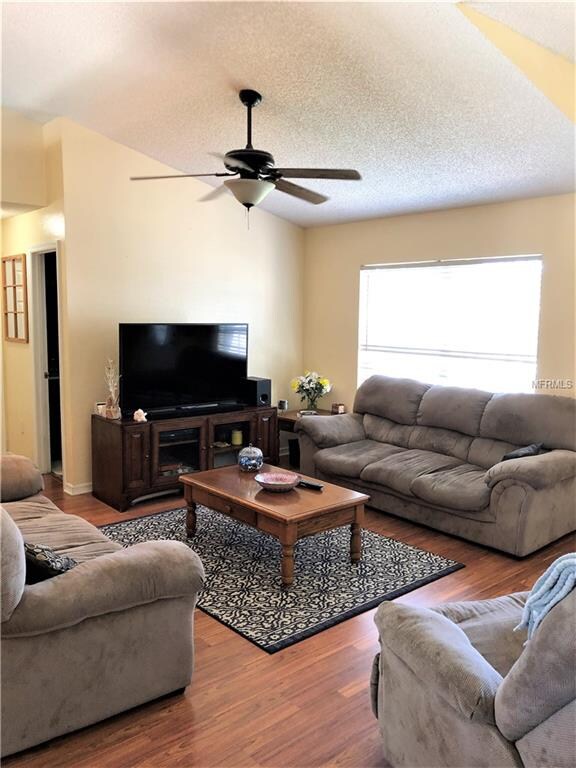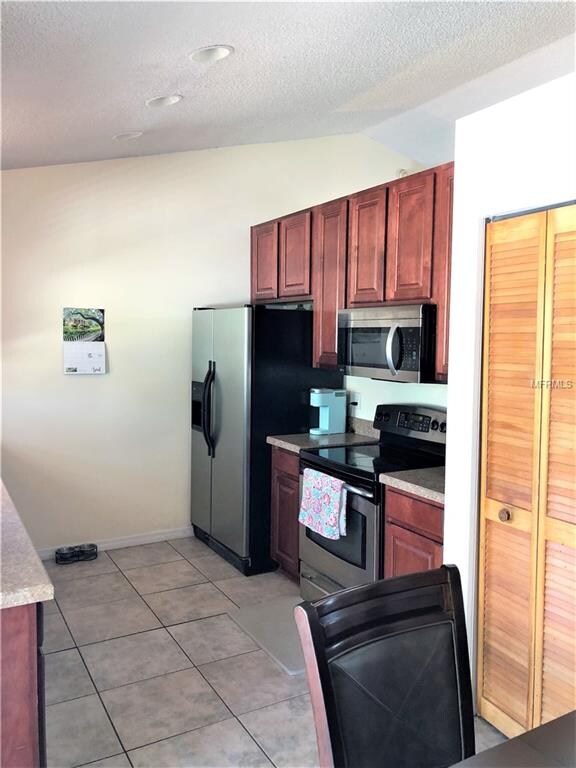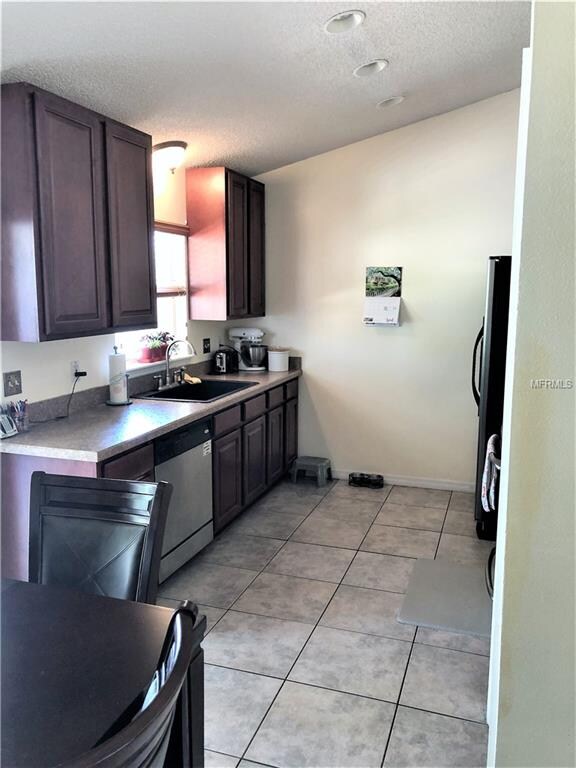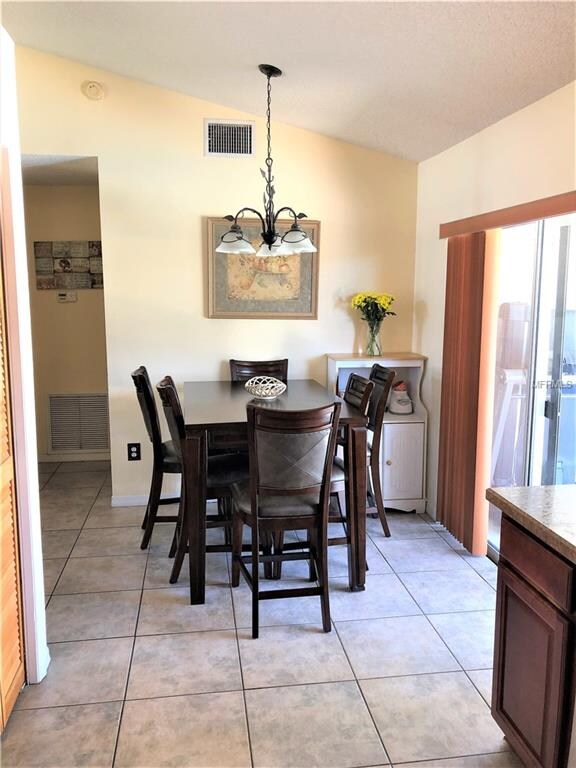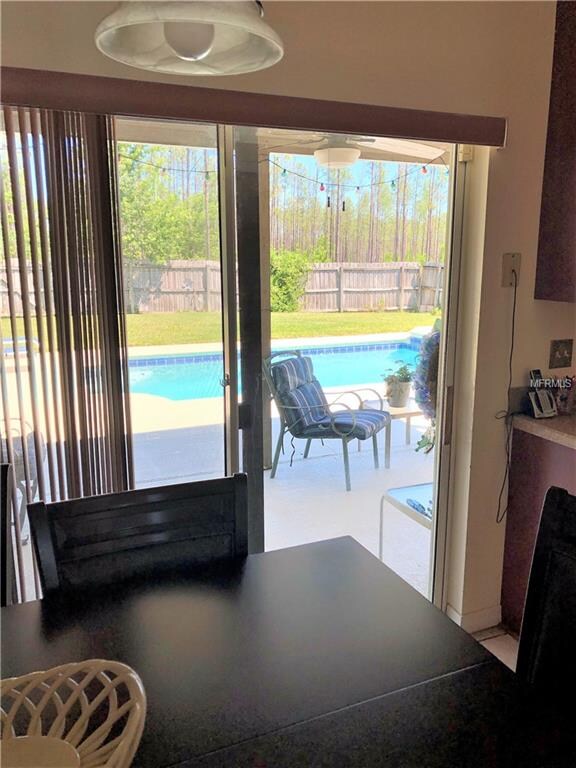
1211 Monteagle Cir Apopka, FL 32712
Highlights
- In Ground Pool
- Vaulted Ceiling
- Covered Patio or Porch
- View of Trees or Woods
- No HOA
- Breakfast Room
About This Home
As of March 2024WOW!! Do not miss this opportunity to own this wonderful pool home in Apopka for a great price. The home proudly features 3 bedrooms, 2 bathrooms, 1,223 heated square feet, stainless steel appliances located in the updated kitchen and dinette. Step outside and enjoy the views from your relaxing 16 x 08 open patio which overlooks the beautiful saltwater pool and spa and your large fenced in lot that backs up to conservation.
Last Agent to Sell the Property
VICARI REALTY CORP License #657201 Listed on: 04/16/2019
Home Details
Home Type
- Single Family
Est. Annual Taxes
- $1,160
Year Built
- Built in 1990
Lot Details
- 9,412 Sq Ft Lot
- Near Conservation Area
- South Facing Home
- Fenced
- Irrigation
Parking
- 2 Car Attached Garage
- Driveway
Home Design
- Slab Foundation
- Shingle Roof
- Block Exterior
Interior Spaces
- 1,223 Sq Ft Home
- Vaulted Ceiling
- Breakfast Room
- Views of Woods
- Laundry in Garage
Kitchen
- Range
- Microwave
- Dishwasher
Flooring
- Carpet
- Laminate
- Ceramic Tile
Bedrooms and Bathrooms
- 3 Bedrooms
- Split Bedroom Floorplan
- Walk-In Closet
- 2 Full Bathrooms
Pool
- In Ground Pool
- In Ground Spa
- Gunite Pool
- Saltwater Pool
Outdoor Features
- Covered Patio or Porch
Schools
- Zellwood Elementary School
- Wolf Lake Middle School
- Apopka High School
Utilities
- Central Heating and Cooling System
- Electric Water Heater
- Septic Tank
Community Details
- No Home Owners Association
- Kelly Park Hills Subdivision
Listing and Financial Details
- Down Payment Assistance Available
- Homestead Exemption
- Visit Down Payment Resource Website
- Tax Lot 250
- Assessor Parcel Number 28-20-08-4114-00-250
Ownership History
Purchase Details
Home Financials for this Owner
Home Financials are based on the most recent Mortgage that was taken out on this home.Purchase Details
Home Financials for this Owner
Home Financials are based on the most recent Mortgage that was taken out on this home.Purchase Details
Home Financials for this Owner
Home Financials are based on the most recent Mortgage that was taken out on this home.Purchase Details
Similar Homes in Apopka, FL
Home Values in the Area
Average Home Value in this Area
Purchase History
| Date | Type | Sale Price | Title Company |
|---|---|---|---|
| Warranty Deed | $340,000 | Nona Title | |
| Warranty Deed | $222,500 | Attorney | |
| Warranty Deed | $96,500 | -- | |
| Quit Claim Deed | $26,000 | -- |
Mortgage History
| Date | Status | Loan Amount | Loan Type |
|---|---|---|---|
| Open | $272,000 | New Conventional | |
| Previous Owner | $62,125 | FHA | |
| Previous Owner | $218,469 | FHA | |
| Previous Owner | $7,500 | Stand Alone Second | |
| Previous Owner | $70,000 | Unknown | |
| Previous Owner | $145,000 | Fannie Mae Freddie Mac | |
| Previous Owner | $15,000 | New Conventional | |
| Closed | $0 | No Value Available | |
| Closed | $42,200 | No Value Available |
Property History
| Date | Event | Price | Change | Sq Ft Price |
|---|---|---|---|---|
| 03/04/2024 03/04/24 | Sold | $340,000 | -6.8% | $278 / Sq Ft |
| 01/23/2024 01/23/24 | Pending | -- | -- | -- |
| 01/11/2024 01/11/24 | Price Changed | $364,990 | 0.0% | $298 / Sq Ft |
| 12/26/2023 12/26/23 | Price Changed | $364,999 | +2.0% | $298 / Sq Ft |
| 12/26/2023 12/26/23 | Price Changed | $358,000 | +3.8% | $293 / Sq Ft |
| 12/26/2023 12/26/23 | Price Changed | $345,000 | +15.8% | $282 / Sq Ft |
| 12/26/2023 12/26/23 | For Sale | $298,000 | +33.9% | $244 / Sq Ft |
| 05/30/2019 05/30/19 | Sold | $222,500 | -1.1% | $182 / Sq Ft |
| 04/22/2019 04/22/19 | Pending | -- | -- | -- |
| 04/16/2019 04/16/19 | For Sale | $225,000 | -- | $184 / Sq Ft |
Tax History Compared to Growth
Tax History
| Year | Tax Paid | Tax Assessment Tax Assessment Total Assessment is a certain percentage of the fair market value that is determined by local assessors to be the total taxable value of land and additions on the property. | Land | Improvement |
|---|---|---|---|---|
| 2025 | $2,925 | $270,130 | $80,000 | $190,130 |
| 2024 | $2,734 | $261,990 | $80,000 | $181,990 |
| 2023 | $2,734 | $186,874 | $0 | $0 |
| 2022 | $2,614 | $181,431 | $0 | $0 |
| 2021 | $2,566 | $176,147 | $55,000 | $121,147 |
| 2020 | $2,476 | $176,505 | $45,000 | $131,505 |
| 2019 | $1,186 | $89,031 | $0 | $0 |
| 2018 | $1,160 | $87,371 | $0 | $0 |
| 2017 | $1,124 | $137,506 | $35,000 | $102,506 |
| 2016 | $1,094 | $120,118 | $21,000 | $99,118 |
| 2015 | $1,108 | $116,594 | $21,000 | $95,594 |
| 2014 | $1,138 | $97,712 | $20,000 | $77,712 |
Agents Affiliated with this Home
-
Darlene Cruz Mercado

Seller's Agent in 2024
Darlene Cruz Mercado
NONA LEGACY POWERED BY LA ROSA
(407) 209-8792
17 Total Sales
-
Maribel Vazquez
M
Buyer's Agent in 2024
Maribel Vazquez
MVP REALTY ASSOCIATES LLC
(407) 325-7065
1 Total Sale
-
Tony Vicari

Seller's Agent in 2019
Tony Vicari
VICARI REALTY CORP
(407) 415-4401
16 Total Sales
Map
Source: Stellar MLS
MLS Number: O5777510
APN: 08-2028-4114-00-250
- 5409 Holtland Dr
- 6230 Stanwin Dr
- 4836 Pierce Arrow Dr
- 2045 W Kelly Park Rd
- 2061 W Kelly Park Rd
- 358 Prevo Dr
- 2103 W Kelly Park Rd
- 6401 Fortune Ln
- 2659 Park Ridge St
- 328 Longhorn Dr
- 626 Green Rock Ct
- 6442 Fortune Ln
- 873 Gulf Land Dr
- 5537 Panoramic View Dr
- 5543 Panoramic View Dr
- 2514 Park Ridge St
- 5561 Panoramic View Dr
- 5531 Panoramic View Dr
- 5525 Panoramic View Dr
- 597 Sand Wedge Loop
