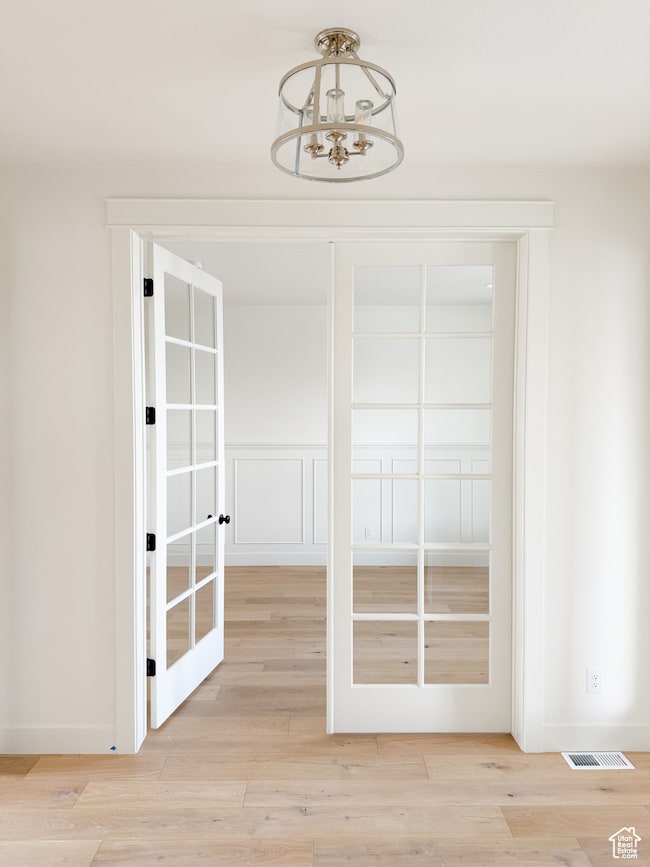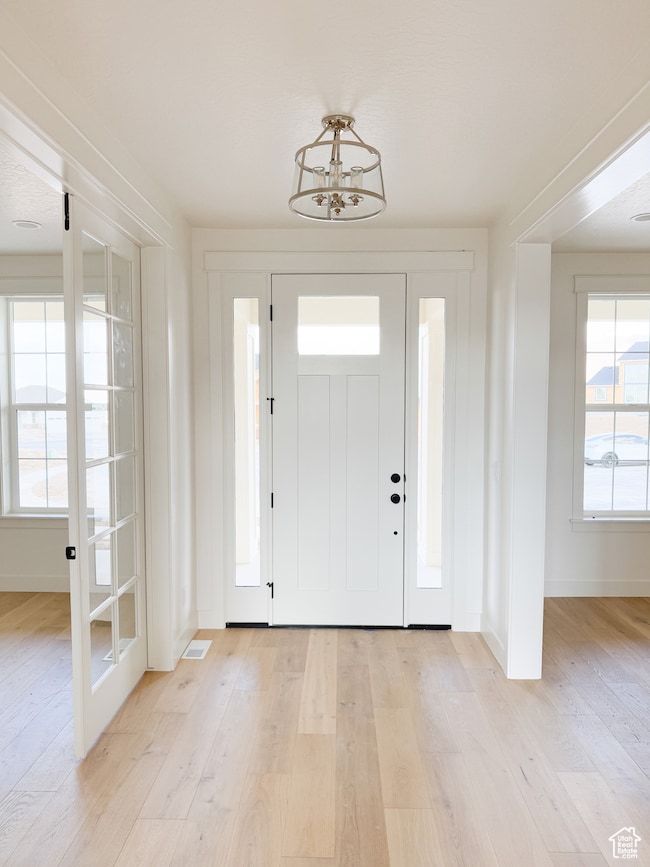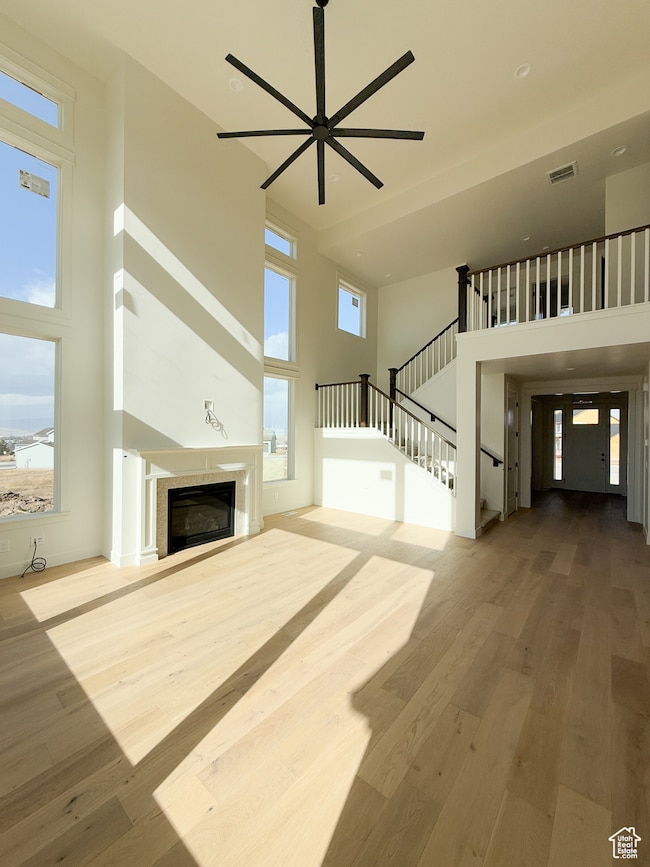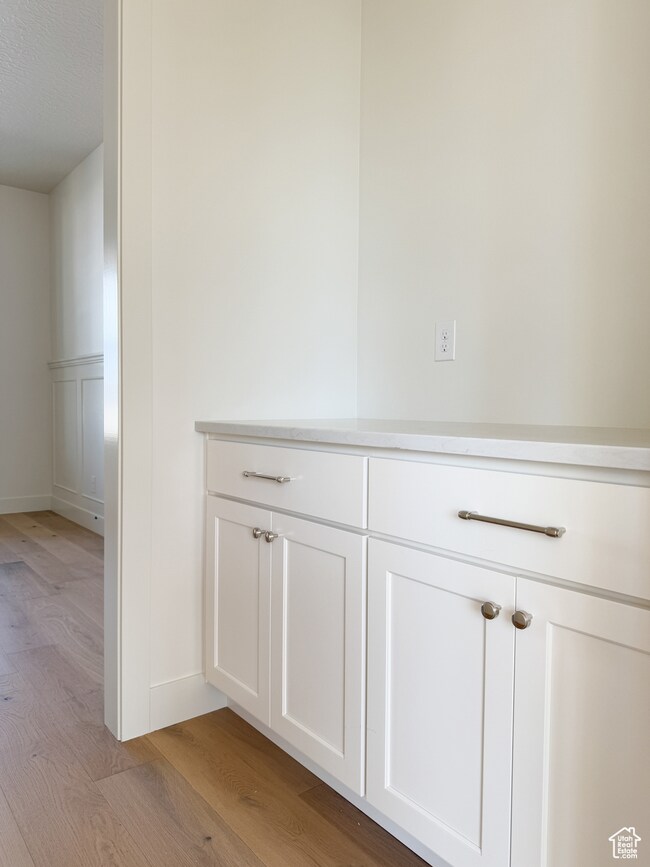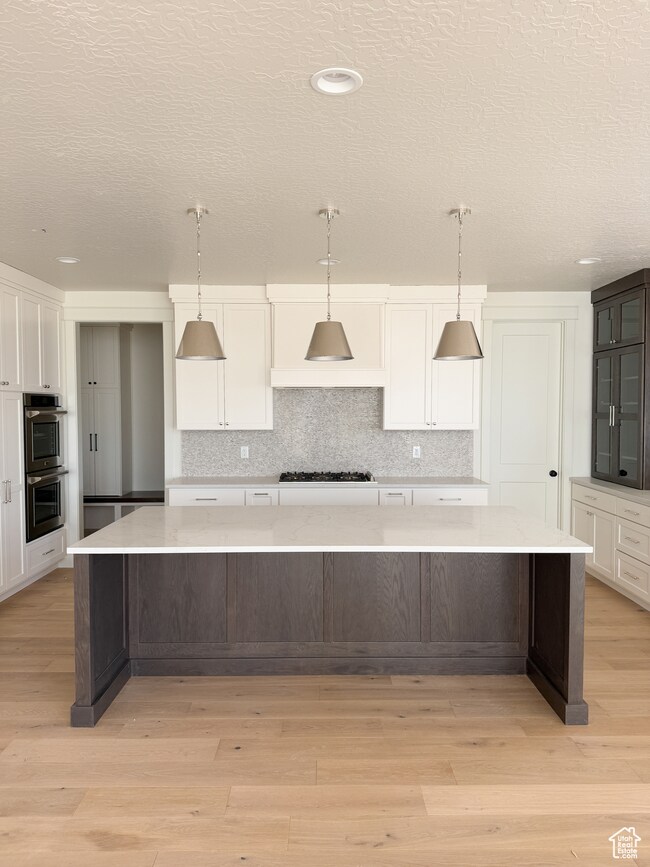1211 N Luna Cir Unit 23 Elk Ridge, UT 84651
Estimated payment $5,330/month
Highlights
- Mountain View
- Vaulted Ceiling
- 1 Fireplace
- Freestanding Bathtub
- Wood Flooring
- Great Room
About This Home
This stunning home is definitely a must-see! Thoughtfully designed to appeal to a variety of tastes, it blends functionality with style. Upon entering, you're welcomed by a spacious office and formal dining room, which lead seamlessly into the expansive, open-to-below family room. Towering windows reach up to the ceiling, flooding the space with natural light and accentuating the room's grand size. The impressive floor-to-ceiling fireplace adds warmth and a touch of elegance, while the ceiling fan ensures comfort and enhances the airy feel of the space. The chef's kitchen is truly a showstopper, with custom cabinetry, pristine quartz countertops, and premium Z-Line appliances. A double fridge/freezer, a large 6-burner range, and a custom cabinet hood offer both style and practicality, while the generous walk-in pantry ensures you'll never run out of space. Whether you're preparing meals, entertaining guests, or simply enjoying family time, this kitchen delivers on all fronts. The master suite is a peaceful retreat, featuring a spacious bedroom and a spa-like bath. The luxurious master bath is complete with a freestanding tub, a custom tile shower, and a large double-sink vanity, creating the perfect environment to unwind. Every corner of this home reflects careful attention to detail, blending beauty with functionality. An unfinished basement offers endless possibilities, with plenty of room for customization and expansion to suit your needs.
Listing Agent
Ryan Riggs
Sovereign Properties, LC License #6655722 Listed on: 02/06/2025
Home Details
Home Type
- Single Family
Year Built
- Built in 2025
Lot Details
- 0.36 Acre Lot
- Cul-De-Sac
- Landscaped
- Sprinkler System
- Property is zoned Single-Family
Parking
- 3 Car Attached Garage
Home Design
- Metal Roof
- Asphalt
Interior Spaces
- 5,227 Sq Ft Home
- 3-Story Property
- Vaulted Ceiling
- Ceiling Fan
- 1 Fireplace
- Double Pane Windows
- Sliding Doors
- Great Room
- Mountain Views
- Basement Fills Entire Space Under The House
- Electric Dryer Hookup
Kitchen
- Walk-In Pantry
- Gas Oven
- Gas Range
- Range Hood
Flooring
- Wood
- Carpet
- Tile
Bedrooms and Bathrooms
- 4 Bedrooms
- Walk-In Closet
- Freestanding Bathtub
- Bathtub With Separate Shower Stall
Schools
- Mt Loafer Elementary School
- Salem Hills High School
Utilities
- Humidifier
- Central Heating and Cooling System
- Natural Gas Connected
Community Details
- No Home Owners Association
- Ambleview Estates Subdivision
Listing and Financial Details
- Home warranty included in the sale of the property
- Assessor Parcel Number 34-737-0023
Map
Home Values in the Area
Average Home Value in this Area
Tax History
| Year | Tax Paid | Tax Assessment Tax Assessment Total Assessment is a certain percentage of the fair market value that is determined by local assessors to be the total taxable value of land and additions on the property. | Land | Improvement |
|---|---|---|---|---|
| 2025 | $2,156 | $461,945 | $232,600 | $607,300 |
| 2024 | $2,156 | $221,500 | $0 | $0 |
Property History
| Date | Event | Price | List to Sale | Price per Sq Ft |
|---|---|---|---|---|
| 10/19/2025 10/19/25 | Pending | -- | -- | -- |
| 10/07/2025 10/07/25 | For Sale | $979,950 | 0.0% | $187 / Sq Ft |
| 10/06/2025 10/06/25 | Off Market | -- | -- | -- |
| 07/31/2025 07/31/25 | Price Changed | $979,950 | -2.0% | $187 / Sq Ft |
| 02/06/2025 02/06/25 | For Sale | $999,990 | -- | $191 / Sq Ft |
Purchase History
| Date | Type | Sale Price | Title Company |
|---|---|---|---|
| Warranty Deed | -- | Artisan Title |
Source: UtahRealEstate.com
MLS Number: 2063055
APN: 34-737-0023
- 1212 N Luna Cir Unit 24
- 578 W Sky Hawk Way
- 312 E Luna Cir Unit 6
- 344 E Luna Cir Unit 8
- 1209 N Bramble Place Unit LOT 29
- 366 W Sky Hawk Way
- 691 W Eaglecrest Cir
- 1272 N Horizon View Loop
- 1288 N Horizon View Loop
- 832 N Amy Way
- 81 S Elk Ridge Dr Unit 3
- 63 S Elk Ridge Dr Unit 2
- 156 Deer Creek Trail
- 37 E Meadow Lark Ln
- 898 N Burke Ln
- 1664 S 210 W
- 880 N Rocky Mountain Way
- 853 N Sage
- 183 Ama Fille Ln N
- Aberdeen Plan at Carson Ridge - Salem


