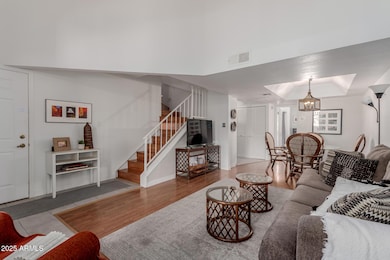
1211 N Miller Rd Unit 258 Scottsdale, AZ 85257
South Scottsdale NeighborhoodEstimated payment $2,234/month
Highlights
- Unit is on the top floor
- Community Lake
- 1 Fireplace
- Heated Spa
- Vaulted Ceiling
- Furnished
About This Home
You will love this prime Scottsdale location for either a primary home, 2nd home or an investment property! This beautifully remodeled 2BR/2BA/1car garage split floor plan townhome is nestled between Old Town Scottsdale and ASU in the quiet, small, and highly desirable Parkview Villas community. You will enjoy the private, secluded, gated front porch entrance where upon entering you will be wowed by the soaring vaulted ceiling, open floor plan with lots of natural light and the spacious living & dining room area featuring an intimate fireplace. The kitchen has plenty of cabinets, counter space, and s/s appliances. The primary en-suite bedroom is upstairs for extra privacy and the downstairs bedroom has a balcony and a full bath. You will love the heated pool & hot tub, along with BBQ... grills, next to the greenbelt at Vista Del Camino Park, where you can enjoy walking/bike trail, frisbee-golf course, several playground areas, baseball complex and community center. This prime Scottsdale location is ideal with easy access to highways, minutes from Sky Harbor Int'l Airport, close to great schools, ASU, hospitals, fine dining & eateries, shops, entertainment & sporting events, near Old Town and all things Scottsdale! HUGE BONUS the HOA does not have a min. time rental period and the townhome could be rented out as an Airbnb, VRBO or for traveling nurses, etc.
Listing Agent
Kathy Dietz
Redfin Corporation Brokerage Phone: 602.284.1157 License #SA562833000 Listed on: 07/17/2025

Townhouse Details
Home Type
- Townhome
Est. Annual Taxes
- $747
Year Built
- Built in 1984
HOA Fees
- $350 Monthly HOA Fees
Parking
- 1 Car Direct Access Garage
- Garage Door Opener
Home Design
- Wood Frame Construction
- Tile Roof
- Stucco
Interior Spaces
- 1,036 Sq Ft Home
- 2-Story Property
- Furnished
- Vaulted Ceiling
- Ceiling Fan
- 1 Fireplace
Bedrooms and Bathrooms
- 2 Bedrooms
- 2 Bathrooms
Outdoor Features
- Heated Spa
- Balcony
- Covered Patio or Porch
Schools
- Yavapai Elementary School
- Tonalea Middle School
- Coronado High School
Utilities
- Central Air
- Heating Available
Additional Features
- 44 Sq Ft Lot
- Unit is on the top floor
Listing and Financial Details
- Tax Lot 258
- Assessor Parcel Number 131-14-095
Community Details
Overview
- Association fees include roof repair, insurance, sewer, ground maintenance, trash, water, roof replacement, maintenance exterior
- Apm Association, Phone Number (480) 941-1077
- Parkview Villas Of Scottsdale Subdivision
- Community Lake
Amenities
- Recreation Room
Recreation
- Community Pool
- Community Spa
- Children's Pool
- Bike Trail
Map
Home Values in the Area
Average Home Value in this Area
Tax History
| Year | Tax Paid | Tax Assessment Tax Assessment Total Assessment is a certain percentage of the fair market value that is determined by local assessors to be the total taxable value of land and additions on the property. | Land | Improvement |
|---|---|---|---|---|
| 2025 | $747 | $13,084 | -- | -- |
| 2024 | $730 | $12,461 | -- | -- |
| 2023 | $730 | $23,280 | $4,650 | $18,630 |
| 2022 | $695 | $18,030 | $3,600 | $14,430 |
| 2021 | $754 | $17,080 | $3,410 | $13,670 |
| 2020 | $747 | $15,910 | $3,180 | $12,730 |
| 2019 | $724 | $14,210 | $2,840 | $11,370 |
| 2018 | $708 | $12,960 | $2,590 | $10,370 |
| 2017 | $668 | $12,270 | $2,450 | $9,820 |
| 2016 | $655 | $11,870 | $2,370 | $9,500 |
| 2015 | $629 | $10,370 | $2,070 | $8,300 |
Property History
| Date | Event | Price | Change | Sq Ft Price |
|---|---|---|---|---|
| 08/20/2025 08/20/25 | Pending | -- | -- | -- |
| 08/10/2025 08/10/25 | Price Changed | $335,000 | -4.0% | $323 / Sq Ft |
| 08/05/2025 08/05/25 | Price Changed | $349,000 | -1.7% | $337 / Sq Ft |
| 08/01/2025 08/01/25 | Price Changed | $355,000 | -5.3% | $343 / Sq Ft |
| 07/17/2025 07/17/25 | For Sale | $375,000 | -- | $362 / Sq Ft |
Purchase History
| Date | Type | Sale Price | Title Company |
|---|---|---|---|
| Warranty Deed | $200,000 | First American Title Ins Co |
Mortgage History
| Date | Status | Loan Amount | Loan Type |
|---|---|---|---|
| Previous Owner | $87,222 | New Conventional | |
| Previous Owner | $26,600 | Credit Line Revolving | |
| Previous Owner | $105,000 | Fannie Mae Freddie Mac |
Similar Homes in Scottsdale, AZ
Source: Arizona Regional Multiple Listing Service (ARMLS)
MLS Number: 6892463
APN: 131-14-095
- 1211 N Miller Rd Unit 255
- 1211 N Miller Rd Unit 257
- 1211 N Miller Rd Unit 224
- 1211 N Miller Rd Unit 213
- 7525 E Latham St
- 7514 E Moreland St Unit 8
- 7601 E Roosevelt St Unit 1007
- 7413 E Roosevelt St
- 7507 E Beatrice St
- 7326 E Portland St
- 7544 E Mckinley St
- 7501 E Kimsey Ln
- 7520 E Papago Dr
- 7726 E Kimsey Ln
- 7231 E Latham St
- 1731 N Miller Rd
- 1733 N Miller Rd Unit 5
- 7240 E Garfield St
- 7719 E Mckinley St
- 7356 E Papago Dr






