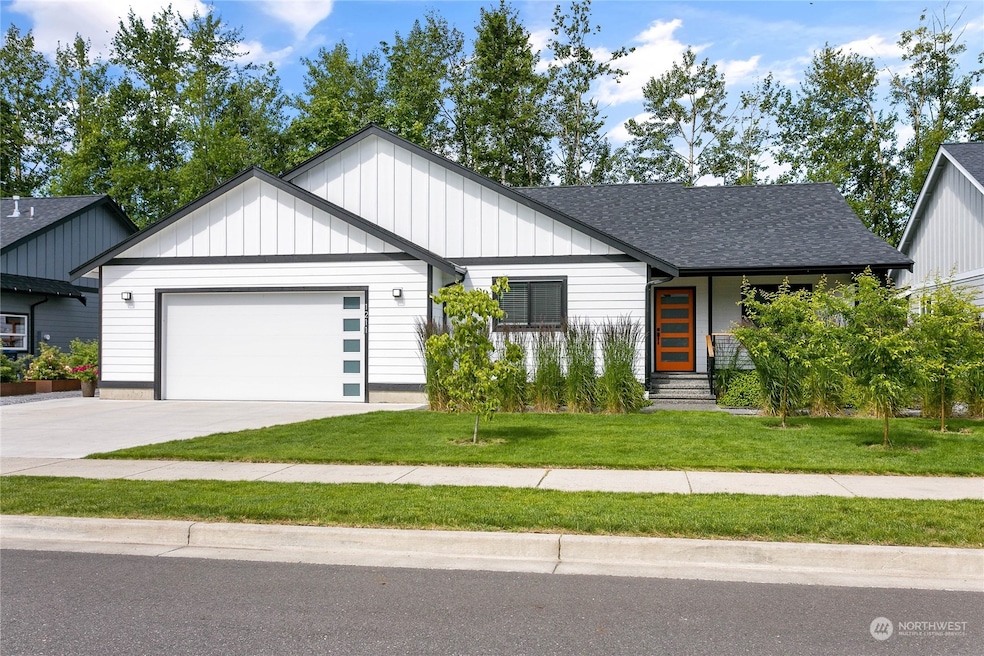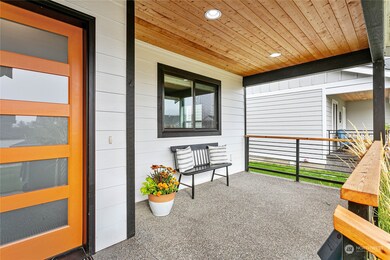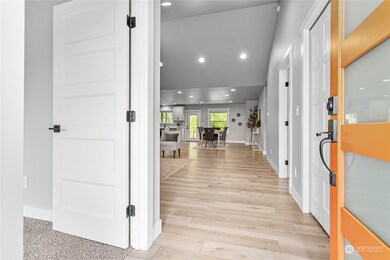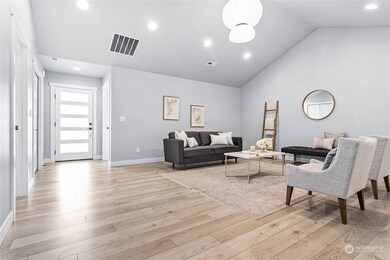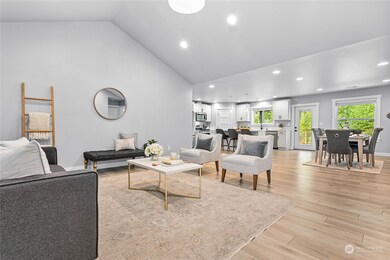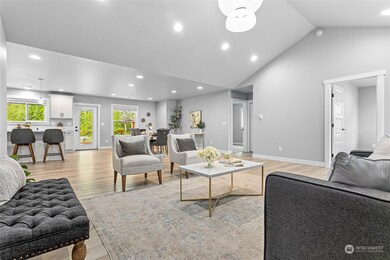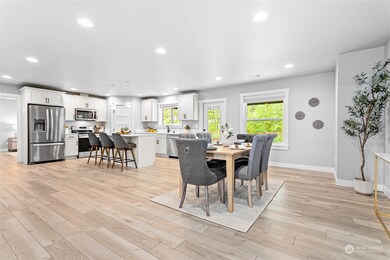
$630,000
- 3 Beds
- 2 Baths
- 1,924 Sq Ft
- 1305 Cashmere Ln
- Everson, WA
Immaculate & inviting! This bright, single-level Everson home seamlessly blends comfort and style, featuring 3 bedrooms, 1.75 bathrooms, an office, and soaring vaulted ceilings. The open kitchen and living area, complete with granite counters and a cozy gas fireplace, are perfect for gathering. Stay cool with air conditioning, enjoy smart home conveniences, and rest easy with a whole-house surge
Bryce and Brandy VanDeKop Muljat Group
