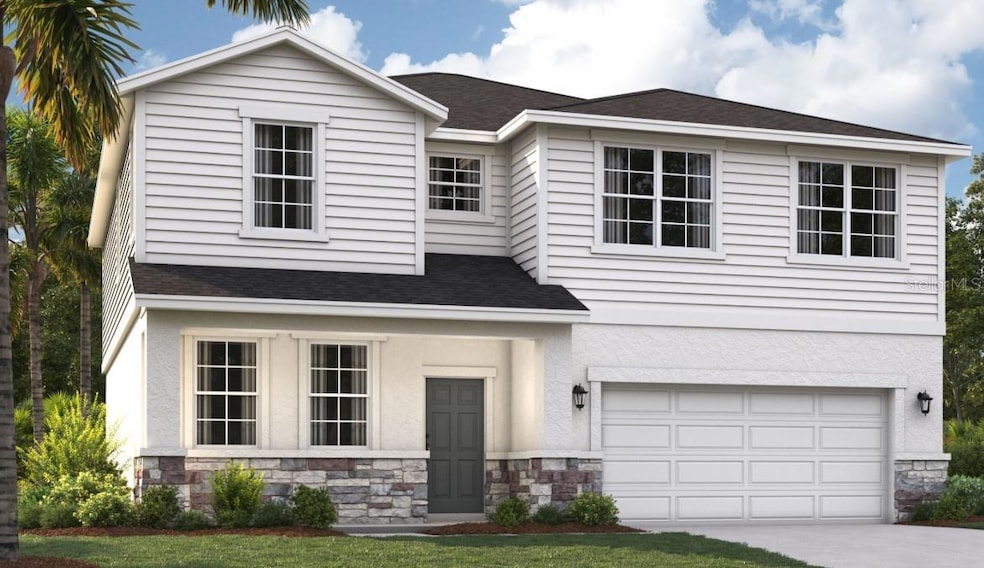
1211 Normandy Dr Haines City, FL 33844
Highlights
- Under Construction
- Traditional Architecture
- Community Pool
- Open Floorplan
- Great Room
- Covered patio or porch
About This Home
As of July 2025One or more photo(s) has been virtually staged. Under Construction. Stanley Martin's Covered Bridge at Liberty Bluff is the only community in Haines City with no CDD, a pool and cabana, and soccer fields in the neighborhood. Located minutes from outdoor activities such as Lake Eva Community Park and Ben W. Graham Park and just 20 miles to Disney World, Covered Bridge at Liberty Bluff offers residents a convenient location close to commuter routes for easy access to both work and play. Gather with friends and family for a picnic along the lake or keep it close to home enjoying onsite amenities such as a pool, cabana, dog park, gazebo, walking paths, and a playground for the younger ones.
At nearly 3,000 square feet, The Chester, has a spacious and inviting layout that provides plenty of opportunities with its generous size. The front entry and two-car garage flow directly into the open kitchen, where you can gather to prepare meals and relax together. Windows along the exterior wall lead to the outdoor patio and provide spectacular light in the mornings and evenings throughout the main living area. Tucked away at the front of the home are spaces for working and relaxing, both upstairs and downstairs. A first-floor office and an upstairs loft provide the extra space everyone needs. The second floor has a separate hallway with three bedrooms and a shared guest bathroom with a double vanity to help make mornings more efficient and the laundry room is located around the corner for added convenience. A large master suite offers everything needed for privacy and comfort, including a double vanity and two walk-in closets.
Last Agent to Sell the Property
SM FLORIDA BROKERAGE LLC Brokerage Phone: 321-277-7042 License #3089732 Listed on: 04/04/2025
Home Details
Home Type
- Single Family
Est. Annual Taxes
- $5,374
Year Built
- Built in 2025 | Under Construction
Lot Details
- 5,662 Sq Ft Lot
- Lot Dimensions are 52x110
- South Facing Home
- Irrigation Equipment
- Cleared Lot
- Landscaped with Trees
HOA Fees
- $83 Monthly HOA Fees
Parking
- 2 Car Attached Garage
- Driveway
Home Design
- Home is estimated to be completed on 6/27/25
- Traditional Architecture
- Slab Foundation
- Shingle Roof
- Block Exterior
- Stone Siding
- Vinyl Siding
- Stucco
Interior Spaces
- 2,856 Sq Ft Home
- 2-Story Property
- Open Floorplan
- Double Pane Windows
- ENERGY STAR Qualified Windows
- Sliding Doors
- Entrance Foyer
- Great Room
- Family Room Off Kitchen
- Combination Dining and Living Room
- Storage Room
- Inside Utility
- Fire and Smoke Detector
Kitchen
- Eat-In Kitchen
- Range
- Microwave
- Dishwasher
- Disposal
Flooring
- Carpet
- Ceramic Tile
- Luxury Vinyl Tile
Bedrooms and Bathrooms
- 5 Bedrooms
- Primary Bedroom Upstairs
- En-Suite Bathroom
- Walk-In Closet
- 4 Full Bathrooms
- Single Vanity
- Private Water Closet
- Bathtub with Shower
- Shower Only
Laundry
- Laundry Room
- Laundry on upper level
- Dryer
- Washer
Outdoor Features
- Covered patio or porch
- Exterior Lighting
Utilities
- Central Heating and Cooling System
- Thermostat
- Underground Utilities
- Phone Available
- Cable TV Available
Listing and Financial Details
- Home warranty included in the sale of the property
- Visit Down Payment Resource Website
- Legal Lot and Block 44 / 1
- Assessor Parcel Number 27-27-34-810537-000440
Community Details
Overview
- Association fees include ground maintenance, pool
- Prime Management Association, Phone Number (863) 324-3698
- Visit Association Website
- Built by Stanley Martin Homes
- Covered Bridge Subdivision, Chester E Floorplan
- The community has rules related to deed restrictions
Recreation
- Community Playground
- Community Pool
- Dog Park
Similar Homes in Haines City, FL
Home Values in the Area
Average Home Value in this Area
Property History
| Date | Event | Price | Change | Sq Ft Price |
|---|---|---|---|---|
| 07/18/2025 07/18/25 | Sold | $409,000 | -3.8% | $143 / Sq Ft |
| 06/14/2025 06/14/25 | Pending | -- | -- | -- |
| 05/15/2025 05/15/25 | Price Changed | $424,990 | -1.2% | $149 / Sq Ft |
| 04/04/2025 04/04/25 | For Sale | $429,990 | -- | $151 / Sq Ft |
Tax History Compared to Growth
Tax History
| Year | Tax Paid | Tax Assessment Tax Assessment Total Assessment is a certain percentage of the fair market value that is determined by local assessors to be the total taxable value of land and additions on the property. | Land | Improvement |
|---|---|---|---|---|
| 2023 | -- | $60,000 | $60,000 | -- |
Agents Affiliated with this Home
-
W
Seller's Agent in 2025
Waldemar 'Wally' Franquiz
SM FLORIDA BROKERAGE LLC
-
S
Buyer's Agent in 2025
Stellar Non-Member Agent
FL_MFRMLS
Map
Source: Stellar MLS
MLS Number: O6296807
APN: 27-27-34-810537-000440
- 1207 Normandy Dr
- 1215 Normandy Dr
- 1223 Normandy Dr
- 1331 Normandy Dr
- 1271 Normandy Dr
- 1323 Normandy Dr
- 1275 Normandy Dr
- 1319 Normandy Dr
- 1403 Madison Cir
- 1279 Normandy Dr
- 1315 Normandy Dr
- 1839 Daystar Dr
- 3459 Roe Rd
- 1506 Finnigan Cir
- 764 Richmond Estate Ave
- 2059 Dexter St
- 0 Robinson Dr Unit MFRL4950611
- 0 Robinson Dr Unit MFRO6267973
- 1371 Madison Cir
- 1703 Daystar Dr
