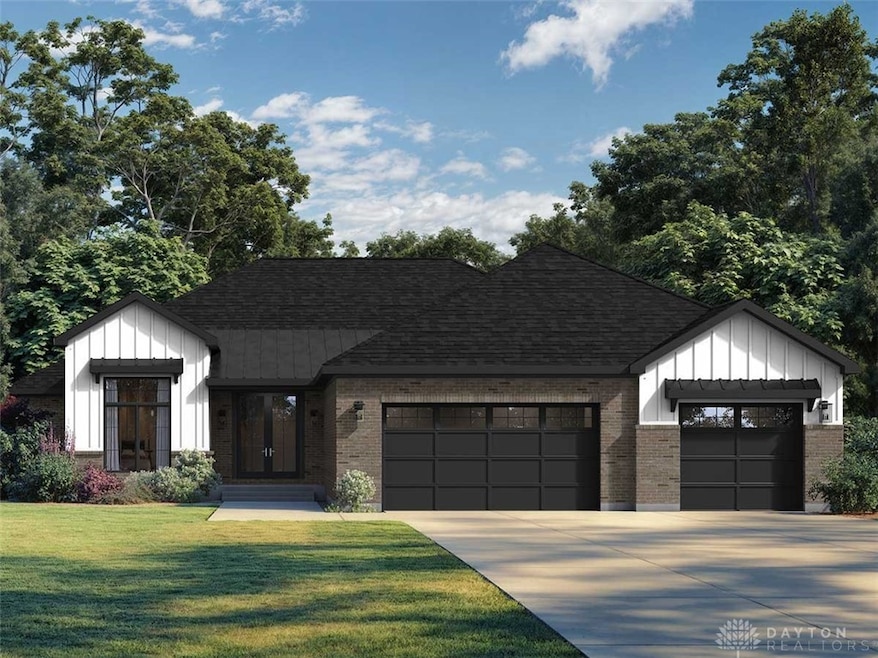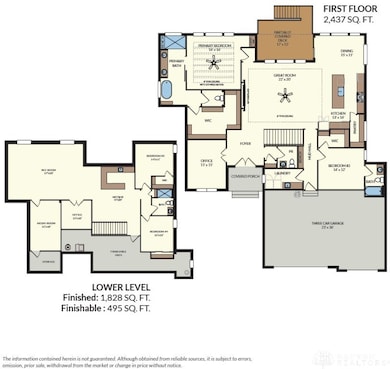1211 Normandy Rue Sugarcrk Township, OH 45458
Clearcreek Township NeighborhoodEstimated payment $7,615/month
Highlights
- New Construction
- Combination Kitchen and Living
- 3 Car Attached Garage
- Springboro Intermediate School Rated A-
- Quartz Countertops
- Wet Bar
About This Home
Sprawling Ranch with Daylight Basement on Corner Lot – 4,265 Sq. Ft. of Refined Living This beautifully designed ranch-style home perfectly blends luxurious living with everyday functionality. Ideally situated on a corner lot with a 3-car attached garage and daylight basement, this home offers space, comfort, and thoughtful detail at every turn. The main level showcases a flowing, open-concept design anchored by a spacious great room with an eye-catching 80" electric fireplace accented by floor-to-ceiling tile. The gourmet kitchen and dining area seamlessly connect to the living space, making it ideal for entertaining. A dedicated study offers the perfect work-from-home space. Retreat to the primary suite, featuring a dramatic ceiling with stained beams, a cozy coffee bar, and a spa-like ensuite with a zero-entry tiled shower. A secondary suite on the main level is perfect for guests or multi-generational living. Step outside to the partially covered rear deck, offering a relaxing space to enjoy outdoor living in any weather. The finished daylight basement continues to impress with a spacious rec room, a stylish wet bar, a cozy media room, and a secondary office—perfect for hobbies, homework, or remote work. Two additional bedrooms and a full bath complete the lower level, offering privacy and flexibility for family or guests. This exceptional home offers the perfect combination of elevated finishes, thoughtful layout, and curb appeal—all in a prime corner-lot setting.
Listing Agent
Design Homes & Development Co. Brokerage Phone: (937) 438-3667 License #2011002930 Listed on: 04/15/2025
Co-Listing Agent
Design Homes & Development Co. Brokerage Phone: (937) 438-3667 License #2024003824
Home Details
Home Type
- Single Family
HOA Fees
- $78 Monthly HOA Fees
Parking
- 3 Car Attached Garage
Home Design
- New Construction
- Home to be built
- Brick Exterior Construction
- Shingle Siding
Interior Spaces
- 4,265 Sq Ft Home
- 1-Story Property
- Wet Bar
- Bar
- Electric Fireplace
- Combination Kitchen and Living
- Partially Finished Basement
- Basement Fills Entire Space Under The House
Kitchen
- Built-In Oven
- Cooktop
- Microwave
- Dishwasher
- Kitchen Island
- Quartz Countertops
- Disposal
Bedrooms and Bathrooms
- 4 Bedrooms
- Walk-In Closet
- Bathroom on Main Level
Utilities
- Forced Air Heating and Cooling System
- Heating System Uses Natural Gas
Listing and Financial Details
- Home warranty included in the sale of the property
- Assessor Parcel Number 05-27-344-018
Community Details
Overview
- Association fees include clubhouse, fitness facility, pool(s)
- Eclipse Management Association, Phone Number (513) 494-4049
- Soraya Farms Subdivision
Recreation
- Trails
Map
Home Values in the Area
Average Home Value in this Area
Property History
| Date | Event | Price | List to Sale | Price per Sq Ft |
|---|---|---|---|---|
| 04/15/2025 04/15/25 | For Sale | $1,199,900 | -- | $281 / Sq Ft |
Source: Dayton REALTORS®
MLS Number: 932039
- 1241 Normandy Rue
- 1214 Normandy Rue
- 1232 Normandy Rue
- 1226 Normandy Rue
- 1198 Normandy Rue
- 9333 Rochelle Ln
- 9387 Rochelle Ln
- 1511 Elmbrook Trail
- 1271 Bourdeaux Way
- 1123 Chambrey
- 1235 Bourdeaux Way
- 1009 Highpoint Dr
- 1651 Summit Creek Dr
- 849 Wind Bluff Point
- 1608 S Branch Rd
- 9616 Linden Brook Dr
- 8670 Hawthorne Place
- 9195 Glenridge Blvd
- 1642 Cedar Creek Dr
- 1579 Little Falls Dr
- 9414 Aspen Brook Ct
- 1515 N Wood Creek Dr
- 1664 N Wood Creek Dr
- 17 Hawthorne Gate Dr
- 37 W Lytle 5 Points Rd
- 20 Lexington Ct
- 10 Falls Blvd
- 10 Aime Dr
- 9798 Sheehan Rd
- 9634 Sagemeadow Ct
- 9630 Sage Meadow Ct Unit 9634
- 1435 Redsunset Dr
- 100 Sail Boat Run
- 9694 Centerville Creek Ln
- 250 Jamestown Cir
- 80 Gregg Ct
- 83 Marco Ln
- 45 Haverstraw Place
- 765 Clareridge Ln
- 865 Revere Village Ct


