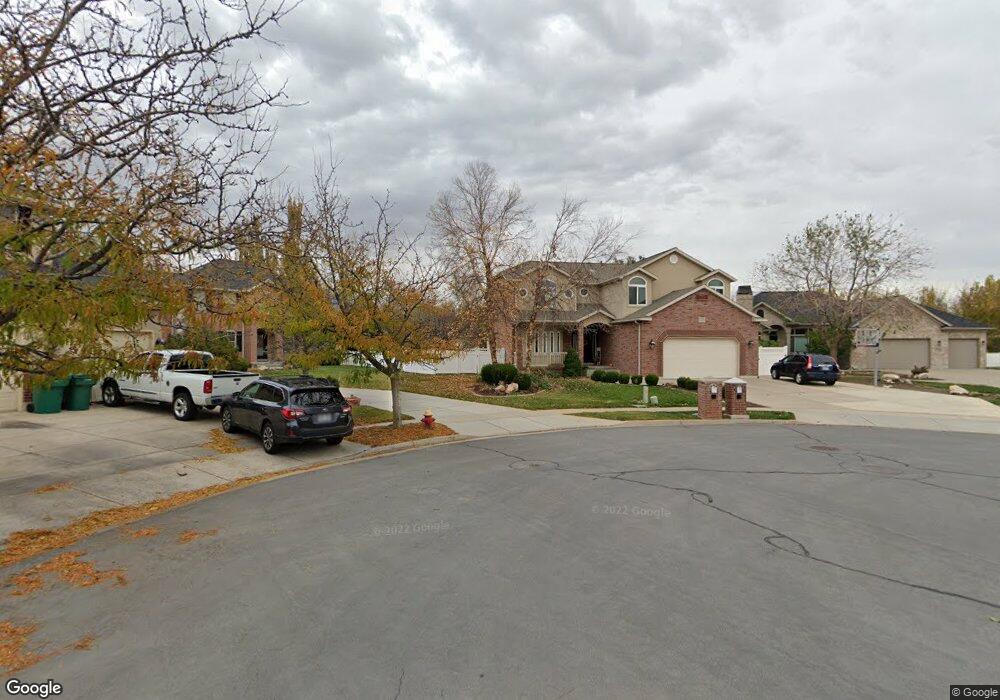1211 Parkside Ln Layton, UT 84041
Estimated Value: $683,000 - $776,000
5
Beds
4
Baths
3,741
Sq Ft
$198/Sq Ft
Est. Value
About This Home
This home is located at 1211 Parkside Ln, Layton, UT 84041 and is currently estimated at $740,332, approximately $197 per square foot. 1211 Parkside Ln is a home located in Davis County with nearby schools including Heritage Elementary School, Shoreline Junior High School, and Davis High School.
Ownership History
Date
Name
Owned For
Owner Type
Purchase Details
Closed on
Apr 21, 2009
Sold by
Barnes Christopher D
Bought by
Barnes Christopher D and Barnes Michelle
Current Estimated Value
Home Financials for this Owner
Home Financials are based on the most recent Mortgage that was taken out on this home.
Original Mortgage
$234,000
Outstanding Balance
$148,560
Interest Rate
5.02%
Mortgage Type
Stand Alone Refi Refinance Of Original Loan
Estimated Equity
$591,772
Purchase Details
Closed on
Apr 20, 2009
Sold by
Brown Mark B and Brown Nicole
Bought by
Barnes Christopher D
Home Financials for this Owner
Home Financials are based on the most recent Mortgage that was taken out on this home.
Original Mortgage
$234,000
Outstanding Balance
$148,560
Interest Rate
5.02%
Mortgage Type
Stand Alone Refi Refinance Of Original Loan
Estimated Equity
$591,772
Purchase Details
Closed on
Jun 10, 2004
Sold by
Southwick Lane A and Southwick Lori Ann
Bought by
Brown Mark B and Brown Nicole
Home Financials for this Owner
Home Financials are based on the most recent Mortgage that was taken out on this home.
Original Mortgage
$200,000
Interest Rate
5.99%
Mortgage Type
Purchase Money Mortgage
Purchase Details
Closed on
Oct 26, 1999
Sold by
Chournos Lanse A
Bought by
Southwick Lane A and Southwick Lori Ann
Purchase Details
Closed on
Jan 11, 1999
Sold by
Advantage Communities Inc
Bought by
Chournos Lanse A
Create a Home Valuation Report for This Property
The Home Valuation Report is an in-depth analysis detailing your home's value as well as a comparison with similar homes in the area
Home Values in the Area
Average Home Value in this Area
Purchase History
| Date | Buyer | Sale Price | Title Company |
|---|---|---|---|
| Barnes Christopher D | -- | Mountain View Title | |
| Barnes Christopher D | -- | First American Title | |
| Brown Mark B | -- | Bonneville Title Company Inc | |
| Southwick Lane A | -- | Security Title Company | |
| Chournos Lanse A | -- | Associated Title Company |
Source: Public Records
Mortgage History
| Date | Status | Borrower | Loan Amount |
|---|---|---|---|
| Open | Barnes Christopher D | $234,000 | |
| Previous Owner | Brown Mark B | $200,000 | |
| Closed | Brown Mark B | $37,500 |
Source: Public Records
Tax History Compared to Growth
Tax History
| Year | Tax Paid | Tax Assessment Tax Assessment Total Assessment is a certain percentage of the fair market value that is determined by local assessors to be the total taxable value of land and additions on the property. | Land | Improvement |
|---|---|---|---|---|
| 2025 | $3,474 | $364,650 | $143,689 | $220,961 |
| 2024 | $3,329 | $352,000 | $152,801 | $199,199 |
| 2023 | $3,326 | $620,000 | $163,751 | $456,249 |
| 2022 | $3,608 | $365,200 | $93,965 | $271,235 |
| 2021 | $3,379 | $510,000 | $140,915 | $369,085 |
| 2020 | $3,052 | $442,000 | $120,774 | $321,226 |
| 2019 | $2,954 | $419,000 | $118,477 | $300,523 |
| 2018 | $2,711 | $386,000 | $104,507 | $281,493 |
| 2016 | $2,440 | $179,245 | $43,867 | $135,378 |
| 2015 | $2,457 | $171,325 | $43,867 | $127,458 |
| 2014 | $2,314 | $165,000 | $43,867 | $121,133 |
| 2013 | -- | $147,387 | $33,324 | $114,063 |
Source: Public Records
Map
Nearby Homes
- Creighton Farmhouse Plan at Angel Hill
- 1038 S Old Towne Rd
- 2056 W Phillips St
- 1494 S Mica Ln
- 796 S Rock Creek Corner
- 774 W Farming Way
- 557 S Angel St
- 1278 S Grace Way
- Aspen Plan at West Gate
- Eleanor Plan at West Gate
- McKinley Plan at West Gate
- Harrison Plan at West Gate
- Redwood Plan at West Gate
- Alpine - WG Plan at West Gate
- Cottonwood Plan at West Gate
- Linden Plan at West Gate
- Columbia Plan at West Gate
- Roosevelt Plan at West Gate
- Yukon Plan at West Gate
- Spruce Pantry Plan at West Gate
- 1210 Parkside Ln
- 1215 Parkside Ln
- 1212 Parkside Ln
- 1223 Parkside Ln
- 1222 Parkside Ln
- 2278 W 600 N
- 1251 W Granite Dr
- 2288 W 600 N
- 2288 W 600 N Unit 6
- 1238 Parkside Ln
- 1246 Larchmont Way
- 1253 W Granite Dr
- 1242 Larchmont Way Unit 402
- 1234 Larchmont Way Unit 401
- 1234 Larchmont Way
- 1252 Larchmont Way
- 1167 Stone Creek Ln
- 1177 Stone Creek Ln
- 1226 Larchmont Way
- 1256 Parkside Ln
