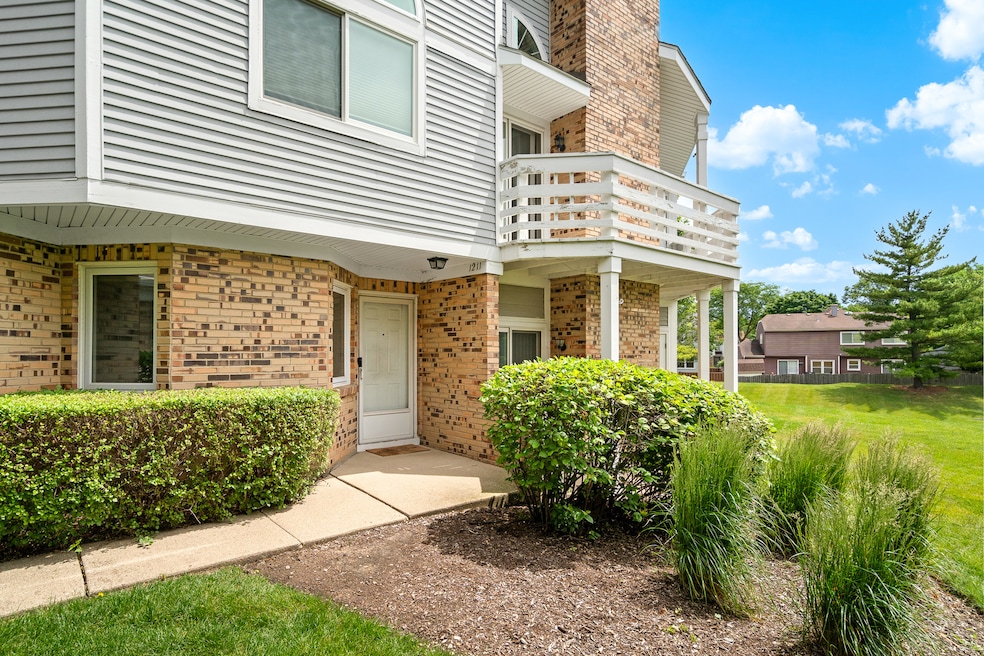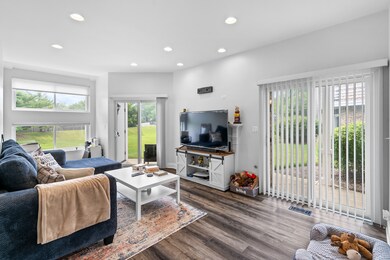
1211 Ranchview Ct Unit 1211 Buffalo Grove, IL 60089
Prairie Park-Lake County NeighborhoodEstimated payment $2,710/month
Highlights
- Landscaped Professionally
- End Unit
- Patio
- Prairie Elementary School Rated A
- Stainless Steel Appliances
- Resident Manager or Management On Site
About This Home
**MULTIPLE OFFERS RECEIVED. HIGHEST & BEST BY Wednesday 7/2/25, 12:00PM.**Flooded with natural light, this thoughtfully designed home features a private covered entry, newer luxury vinyl plank flooring, dual-pane windows, recessed lighting, and fresh, neutral paint throughout. The spacious living room boasts a cozy gas-start, wood-burning fireplace and opens to a private patio through dual sliding glass doors-perfect for indoor-outdoor living. The stunning kitchen is a true showstopper with white custom cabinetry, sleek quartz countertops, a stainless steel sink, tile backsplash, and a full suite of stainless steel appliances. A breakfast bar connects seamlessly to the generous dining area, ideal for both everyday living and entertaining. The primary suite offers private patio access, ample closet space, and a luxurious new en-suite bath with dual sinks and a glass-enclosed shower. The second bedroom is spacious and has a beautifully updated full hall bath. Additional highlights include a dedicated laundry room, an attached 1-car garage, and updated HVAC, AC, and electrical systems. This home checks all the boxes in a desirable community within the highly rated Stevenson High School district!
Property Details
Home Type
- Condominium
Est. Annual Taxes
- $7,348
Year Built
- Built in 1984 | Remodeled in 2020
Lot Details
- End Unit
- Landscaped Professionally
HOA Fees
- $374 Monthly HOA Fees
Parking
- 1 Car Garage
- Parking Included in Price
Home Design
- Brick Exterior Construction
- Concrete Perimeter Foundation
Interior Spaces
- 1,154 Sq Ft Home
- 1-Story Property
- Wood Burning Fireplace
- Fireplace With Gas Starter
- Family Room
- Living Room with Fireplace
- Dining Room
- Laminate Flooring
Kitchen
- Range
- Microwave
- Dishwasher
- Stainless Steel Appliances
Bedrooms and Bathrooms
- 2 Bedrooms
- 2 Potential Bedrooms
- Bathroom on Main Level
- 2 Full Bathrooms
- Dual Sinks
Laundry
- Laundry Room
- Dryer
- Washer
Home Security
Outdoor Features
- Patio
Schools
- Adlai E Stevenson High School
Utilities
- Forced Air Heating and Cooling System
- Heating System Uses Natural Gas
- Lake Michigan Water
Community Details
Overview
- Association fees include water, lawn care, scavenger, snow removal
- 4 Units
- Association Phone (849) 459-0000
- Spoerlein Farms Subdivision, 1St Floor Condo Floorplan
- Property managed by 1st Service Residential
Amenities
- Common Area
Pet Policy
- Dogs and Cats Allowed
Security
- Resident Manager or Management On Site
- Carbon Monoxide Detectors
Map
Home Values in the Area
Average Home Value in this Area
Tax History
| Year | Tax Paid | Tax Assessment Tax Assessment Total Assessment is a certain percentage of the fair market value that is determined by local assessors to be the total taxable value of land and additions on the property. | Land | Improvement |
|---|---|---|---|---|
| 2024 | $7,348 | $75,919 | $30,642 | $45,277 |
| 2023 | $6,200 | $71,635 | $28,913 | $42,722 |
| 2022 | $6,200 | $59,464 | $24,001 | $35,463 |
| 2021 | $5,969 | $58,823 | $23,742 | $35,081 |
| 2020 | $5,235 | $59,024 | $23,823 | $35,201 |
| 2019 | $5,166 | $58,806 | $23,735 | $35,071 |
| 2018 | $5,053 | $53,315 | $25,799 | $27,516 |
| 2017 | $4,998 | $52,071 | $25,197 | $26,874 |
| 2016 | $4,841 | $49,862 | $24,128 | $25,734 |
| 2015 | $4,730 | $46,630 | $22,564 | $24,066 |
| 2014 | $2,670 | $25,945 | $24,235 | $1,710 |
| 2012 | $4,459 | $49,907 | $24,284 | $25,623 |
Property History
| Date | Event | Price | Change | Sq Ft Price |
|---|---|---|---|---|
| 07/03/2025 07/03/25 | Pending | -- | -- | -- |
| 06/21/2025 06/21/25 | For Sale | $315,000 | -- | $273 / Sq Ft |
Purchase History
| Date | Type | Sale Price | Title Company |
|---|---|---|---|
| Special Warranty Deed | $236,000 | Chicago Title | |
| Quit Claim Deed | -- | None Available | |
| Warranty Deed | $185,500 | Attorney | |
| Sheriffs Deed | -- | None Available | |
| Warranty Deed | $212,500 | Attorneys Title Guaranty Fun | |
| Warranty Deed | $117,000 | Republic Title Company |
Mortgage History
| Date | Status | Loan Amount | Loan Type |
|---|---|---|---|
| Previous Owner | $188,800 | New Conventional | |
| Previous Owner | $148,750 | Unknown | |
| Previous Owner | $88,000 | Unknown | |
| Previous Owner | $12,000 | Unknown | |
| Previous Owner | $93,600 | No Value Available | |
| Closed | $63,750 | No Value Available |
Similar Homes in the area
Source: Midwest Real Estate Data (MRED)
MLS Number: 12399966
APN: 15-29-301-031
- 1252 Ranchview Ct
- 1283 Ranch View Ct Unit 5
- 950 Belmar Ln
- 1138 Courtland Dr Unit 14E
- 12 Cloverdale Ct
- 1265 Devonshire Rd
- 1270 Brandywyn Ln
- 890 Knollwood Dr
- 5107 N Arlington Heights Rd
- 751 Essington Ln
- 327 Lasalle Ln
- 1448 Chase Ct
- 1581 Anderson Ln
- 1546 Brandywyn Ln
- 1005 Cooper Ct
- 1502 Anderson Ln
- 1500 Bunescu Ln
- 1641 Picardy Ln
- 531 Lasalle Ln
- 614 Lyon Ct






