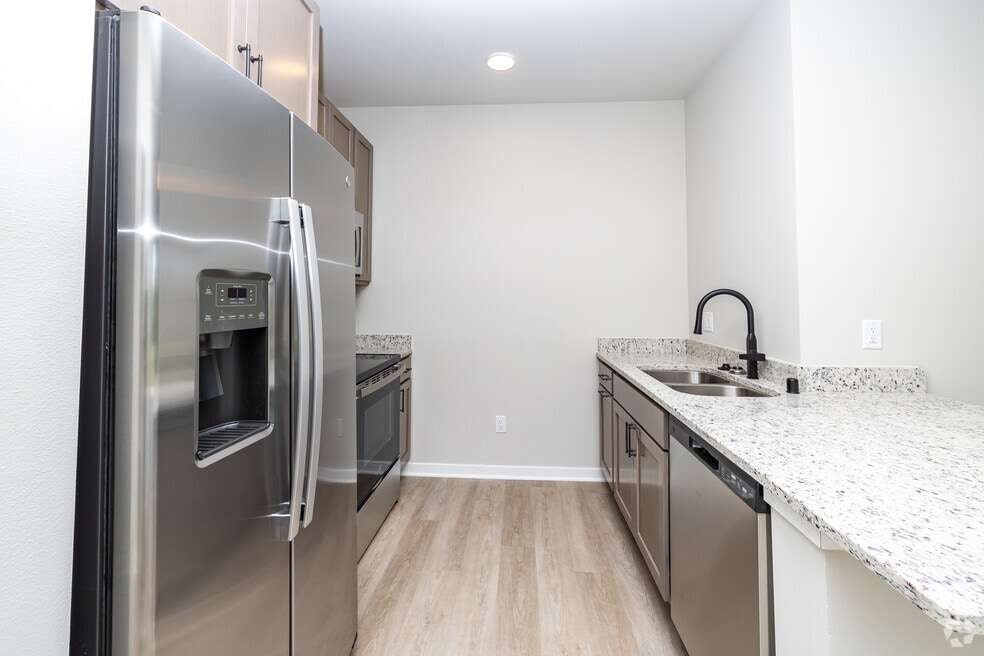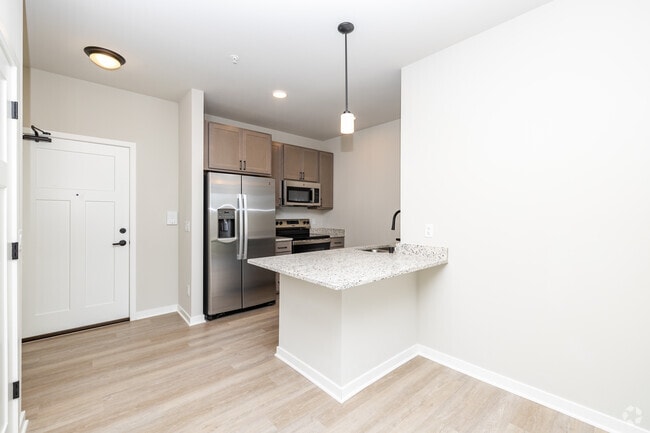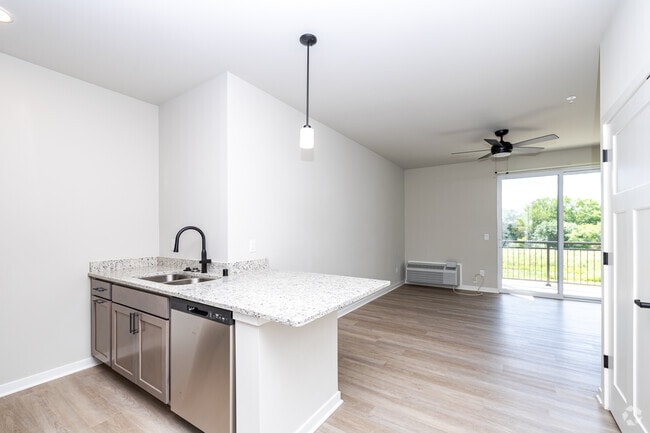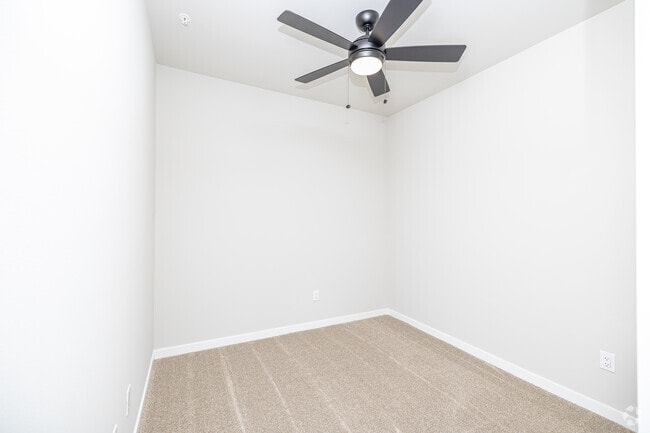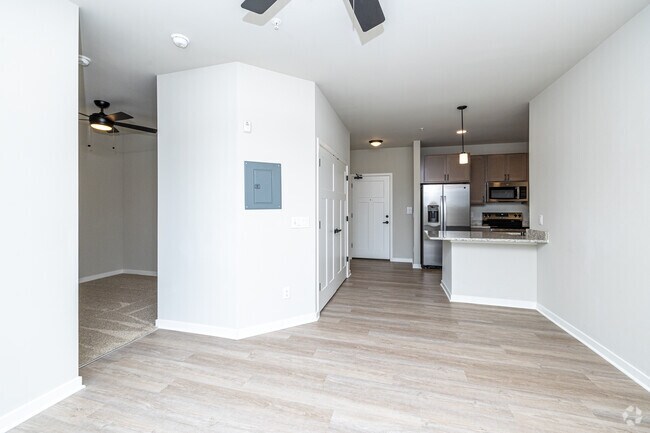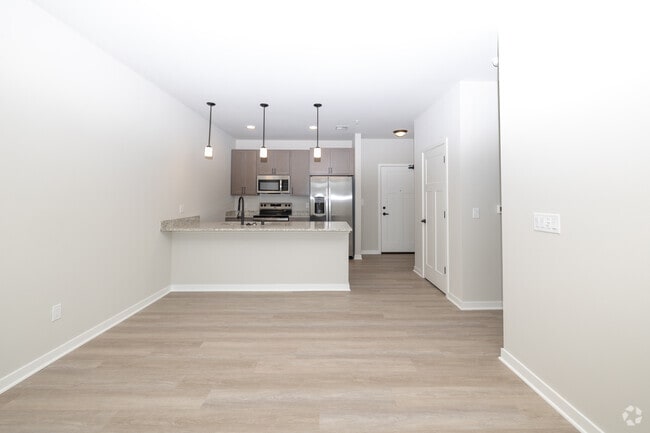About 1211 Riesch Road
New Construction, condo quality finishes and build. Move-in Ready late May 2024. Reserve your new home today!
Stainless appliances, dishwasher and garbage disposal. Refrigerators have ice makers and dispensers, all units have their own private laundry!
Limited underground parking and storage units available for a fee. Surface parking pass included.

Pricing and Floor Plans
Studio
0BR/1.0BA
$1,195
Studio, 1 Bath, 543 Sq Ft
$1,195 deposit
/assets/images/102/property-no-image-available.png
| Unit | Price | Sq Ft | Availability |
|---|---|---|---|
| 1211-304 | $1,195 | 543 | Aug 4, 2026 |
| 1211-208 | $1,195 | 543 | Aug 4, 2026 |
2 Bedrooms
2BR/2.0BA
$1,640
2 Beds, 2 Baths, 972 Sq Ft
$1,640 deposit
/assets/images/102/property-no-image-available.png
| Unit | Price | Sq Ft | Availability |
|---|---|---|---|
| 1211-201 | $1,640 | 972 | Jun 4, 2026 |
Fees and Policies
The fees below are based on community-supplied data and may exclude additional fees and utilities. Use the Rent Estimate Calculator to determine your monthly and one-time costs based on your requirements.
One-Time Basics
Parking
Property Fee Disclaimer: Standard Security Deposit subject to change based on screening results; total security deposit(s) will not exceed any legal maximum. Resident may be responsible for maintaining insurance pursuant to the Lease. Some fees may not apply to apartment homes subject to an affordable program. Resident is responsible for damages that exceed ordinary wear and tear. Some items may be taxed under applicable law. This form does not modify the lease. Additional fees may apply in specific situations as detailed in the application and/or lease agreement, which can be requested prior to the application process. All fees are subject to the terms of the application and/or lease. Residents may be responsible for activating and maintaining utility services, including but not limited to electricity, water, gas, and internet, as specified in the lease agreement.
Map
- 1252 W Laurel St
- 1155 W Main St
- 1027 W Walworth Ave
- 1575 Meadowview Ct
- Lt2 W Main St
- 1577 Meadowview Ct
- Lt1 W Main St
- Lt3 W South St
- 1589 Meadowview Ct
- 1584 Meadowview Ct
- 1591 Meadowview Ct
- 903 W Conger St
- Lt1 Pearson Ct
- 824 W Conger St
- 805 W Highland St
- 503 S Janesville St
- 503 S Putnam St
- Lt13 Tripp Lake Estates
- Lt10 Pearson Ct
- Lt8 Pearson Ct
- 140 S Prince St Unit 140 Lower
- 122 N Prince St
- 947 W Main St
- 168 N Tratt St
- 937 W Main St
- 158 N Prince St
- 811 W Peck St
- 1128 W Florence St
- 418-420 S Summit St Unit 418
- 242 N Tratt St
- 815 W Main St
- 350 S Cottage St
- 1121 W Carriage Dr
- 234 N Prince St
- 158 S Cottage St Unit 1
- 761 W Main St
- 291 N Fraternity Ln
- 1037 W Starin Rd
- 323 S Janesville St
- 1007 W Starin Rd
