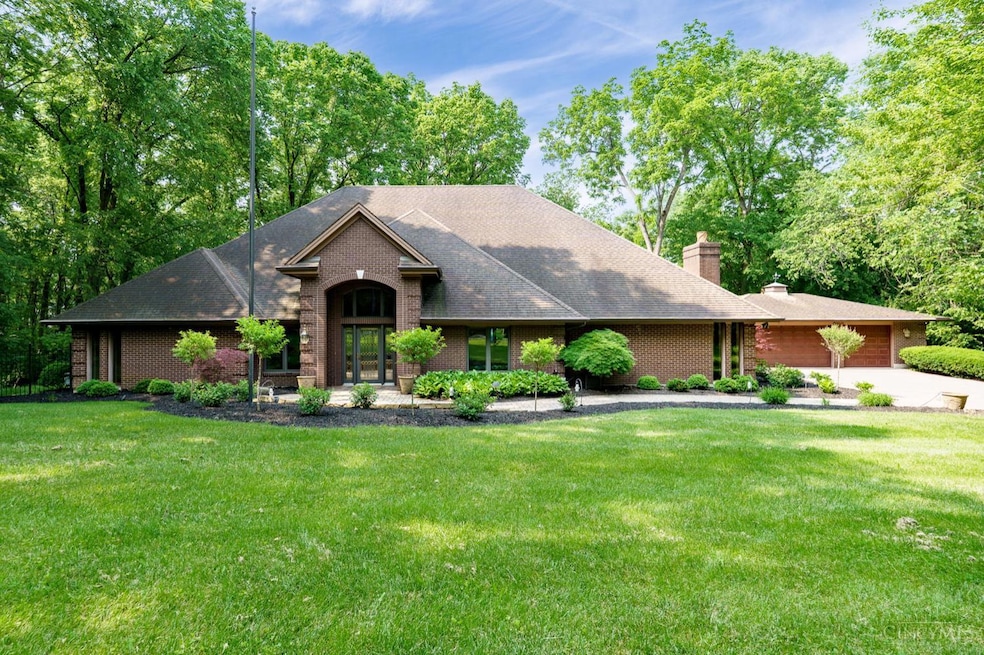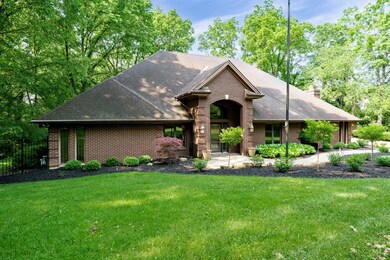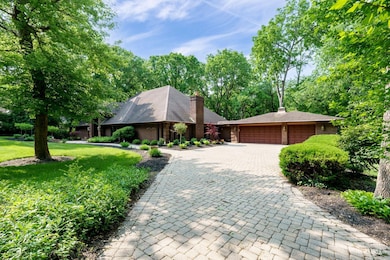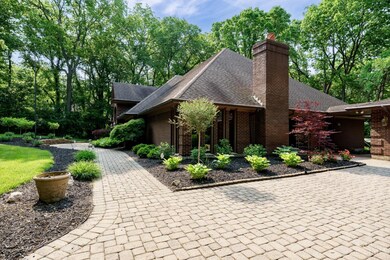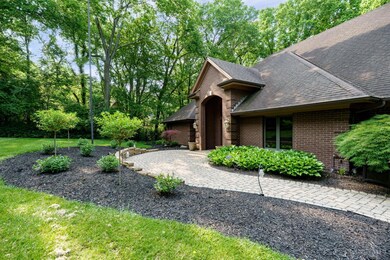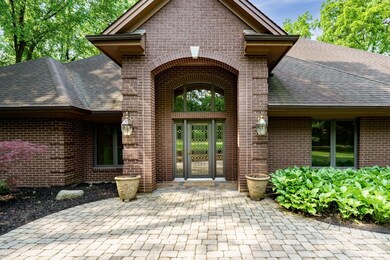1211 Runnymede Rd Dayton, OH 45419
Estimated payment $4,784/month
Highlights
- 0.9 Acre Lot
- Traditional Architecture
- 2 Fireplaces
- Harman Elementary School Rated A
- Main Floor Bedroom
- No HOA
About This Home
California Style Ranch, this home is tucked away on a side lane of Runnymede. This open floor plan home boasts over 4,100 sqft of livable space. The centrally located kitchen with all new appliances and sinks with granite counters, prep island, breakfast bar & fireplace opens to a paver patio, deck and professionally landscaped tranquil backyard. The indoor and outdoor spaces are ideal for entertaining family & friends. The expansive 21x28 great room has floor to ceiling windows as well as a wet bar & plenty of space to accommodate a game room. The soaring 2 story entry provides plenty of light into the living room and dining room. The primary suite is on the first floor and an additional bedroom. the upstairs bedroom has it's own private bathroom with 2 large walk-in closets and sitting area overlooking the backyard. There's plenty of storage space in the 3 car garage & storage shed.
Home Details
Home Type
- Single Family
Est. Annual Taxes
- $10,040
Year Built
- Built in 1977
Lot Details
- 0.9 Acre Lot
Parking
- 3 Car Detached Garage
- Front Facing Garage
Home Design
- Traditional Architecture
- Brick Exterior Construction
- Slab Foundation
- Shingle Roof
Interior Spaces
- 3,325 Sq Ft Home
- 1.5-Story Property
- Ceiling Fan
- 2 Fireplaces
- Gas Fireplace
Bedrooms and Bathrooms
- 3 Bedrooms
- Main Floor Bedroom
- Dual Vanity Sinks in Primary Bathroom
Utilities
- Central Air
- Heating System Uses Gas
- Gas Water Heater
Community Details
- No Home Owners Association
- Oakwood Subdivision
Map
Home Values in the Area
Average Home Value in this Area
Tax History
| Year | Tax Paid | Tax Assessment Tax Assessment Total Assessment is a certain percentage of the fair market value that is determined by local assessors to be the total taxable value of land and additions on the property. | Land | Improvement |
|---|---|---|---|---|
| 2024 | $19,197 | $266,270 | $98,350 | $167,920 |
| 2023 | $19,197 | $266,270 | $98,350 | $167,920 |
| 2022 | $17,831 | $208,030 | $76,840 | $131,190 |
| 2021 | $17,822 | $208,030 | $76,840 | $131,190 |
| 2020 | $17,718 | $208,030 | $76,840 | $131,190 |
| 2019 | $20,324 | $220,230 | $96,050 | $124,180 |
| 2018 | $18,711 | $220,230 | $96,050 | $124,180 |
| 2017 | $18,436 | $220,230 | $96,050 | $124,180 |
| 2016 | $17,759 | $193,790 | $96,050 | $97,740 |
| 2015 | $16,474 | $193,790 | $96,050 | $97,740 |
| 2014 | $16,474 | $193,790 | $96,050 | $97,740 |
| 2012 | -- | $174,170 | $69,300 | $104,870 |
Property History
| Date | Event | Price | List to Sale | Price per Sq Ft | Prior Sale |
|---|---|---|---|---|---|
| 11/18/2025 11/18/25 | Price Changed | $659,900 | -2.9% | $198 / Sq Ft | |
| 11/03/2025 11/03/25 | Price Changed | $679,900 | +0.3% | $204 / Sq Ft | |
| 11/02/2025 11/02/25 | Price Changed | $677,900 | -3.1% | $204 / Sq Ft | |
| 10/20/2025 10/20/25 | Price Changed | $699,900 | -4.8% | $210 / Sq Ft | |
| 10/03/2025 10/03/25 | For Sale | $734,900 | -1.9% | $221 / Sq Ft | |
| 08/26/2025 08/26/25 | Price Changed | $749,000 | -2.6% | $225 / Sq Ft | |
| 08/14/2025 08/14/25 | Price Changed | $769,000 | -3.9% | $231 / Sq Ft | |
| 08/03/2025 08/03/25 | Price Changed | $799,900 | -6.9% | $241 / Sq Ft | |
| 07/23/2025 07/23/25 | Price Changed | $859,000 | -4.4% | $258 / Sq Ft | |
| 06/29/2025 06/29/25 | Price Changed | $899,000 | -2.8% | $270 / Sq Ft | |
| 06/17/2025 06/17/25 | Price Changed | $925,000 | -4.6% | $278 / Sq Ft | |
| 06/11/2025 06/11/25 | Price Changed | $970,000 | -2.0% | $292 / Sq Ft | |
| 06/02/2025 06/02/25 | For Sale | $990,000 | +41.6% | $298 / Sq Ft | |
| 03/29/2024 03/29/24 | Sold | $699,000 | 0.0% | $165 / Sq Ft | View Prior Sale |
| 03/08/2024 03/08/24 | Pending | -- | -- | -- | |
| 03/06/2024 03/06/24 | For Sale | $699,000 | -- | $165 / Sq Ft |
Purchase History
| Date | Type | Sale Price | Title Company |
|---|---|---|---|
| Warranty Deed | $699,000 | Fidelity Lawyers Title |
Mortgage History
| Date | Status | Loan Amount | Loan Type |
|---|---|---|---|
| Open | $489,300 | New Conventional |
Source: MLS of Greater Cincinnati (CincyMLS)
MLS Number: 1843171
APN: Q71-00702-0006
- 447 Kramer Rd
- 1160 Waving Willow Dr
- 1500 Ridgeway Rd
- 1420 Adirondack Trail
- 710 Harman Ave
- 200 Maysfield Rd
- 235 Rubicon Rd
- 1211 Far Hills Ave Unit 215
- 100 E Thruston Blvd
- 2230 S Patterson Blvd
- 51 Forrer Rd
- 1473 Constance Ave Unit 1481
- 0 Pointe Oakwood Way Unit 928860
- 162 Pointe Oakwood Way
- 1615 Carrollton Ave
- 1305 E Schantz Ave
- 674 Garden Rd
- 2467 S Dixie Dr
- 334 E Schantz Ave
- 321 E Schantz Ave
- 2366 S Patterson Blvd Unit 7
- 2366 S Patterson Blvd Unit 9
- 1266 Lytle Ln
- 701 Far Hills Ave
- 2154 Willowgrove Ave
- 1580 Glenbeck Ave Unit 3
- 701 E Schantz Ave
- 978 Irving Ave Unit 57
- 2503 Shafor Blvd Unit 6
- 347 Hadley Ave
- 344 Firwood Dr
- 1920 Shroyer Rd Unit B
- 15 Rue Royale
- 41 Patterson Village Dr
- 551 Telford Ave Unit B
- 101 Fairground Ave
- 101 Fairground Ave
- 101 Fairground Ave
- 101 Fairground Ave
- 539 Hadley Ave
