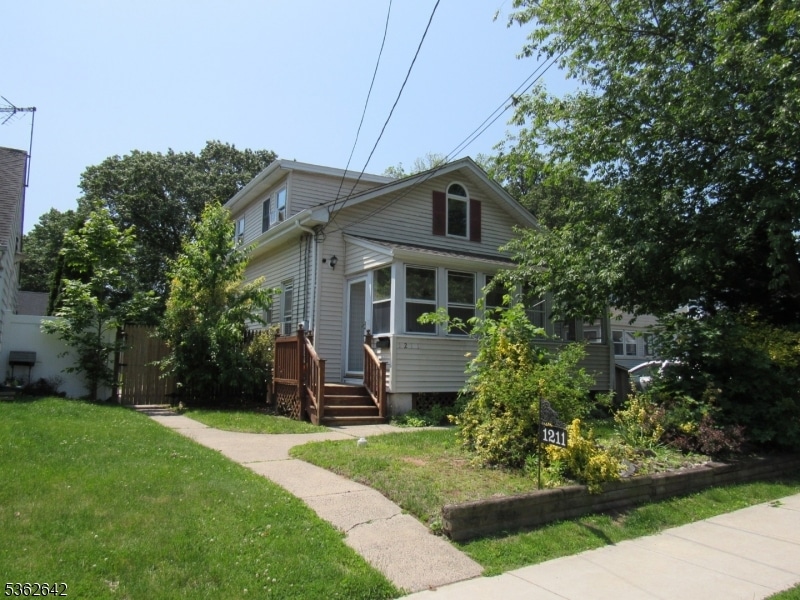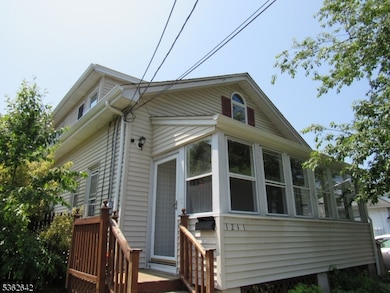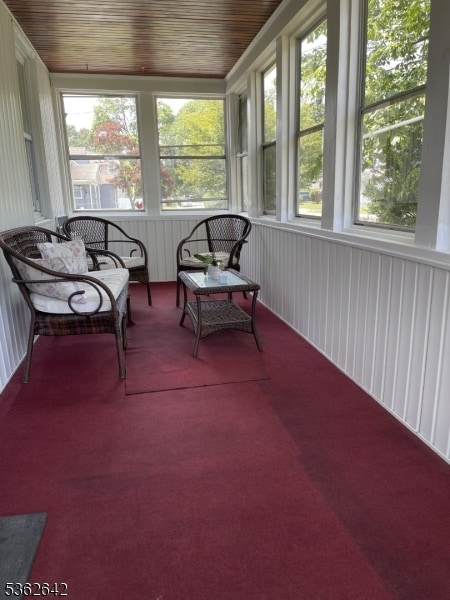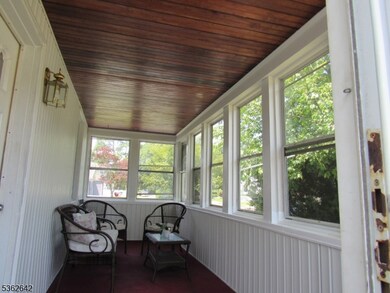1211 S 9th St South Plainfield, NJ 07080
Estimated payment $2,898/month
Highlights
- Cape Cod Architecture
- Deck
- Skylights
- South Plainfield High School Rated A-
- Formal Dining Room
- 4-minute walk to Walnut Street Park
About This Home
Price Reduced!* Charming 2 bedrooms 1.5 baths Cape Cod home offers a perfect blend of privacy and low-maintenance living. The main floor features a seamless flow, beginning with a cozy enclosed porch that's perfect for relaxation. Step inside to a spacious living room with *new carpeting*, which leads to a bright, eat-in kitchen with a generous pantry. A formal dining room, bathed in natural light, provides an ideal space for meals and gatherings. A convenient half bath and easy access to a back deck make entertaining a breeze. Upstairs, you'll find a full bathroom and two comfortably sized bedrooms. The finished basement adds a legal *third bedroom or home office*, along with a cozy family room and a dedicated laundry area. Outside, the backyard is a private canvas, ready for you to create your own personal oasis. Enjoy peace of mind with significant recent updates, including a *new roof, gutters and skylight (3 years old)* and a *new hot water heater, refrigerator, and dishwasher (all 6 months old)* CAC "as is". Schedule your appointment today to see this cozy and inviting home!
Listing Agent
MARY C. TAFUR
JACK PEDERSEN REALTY Brokerage Phone: 908-755-8300 Listed on: 06/04/2025
Home Details
Home Type
- Single Family
Est. Annual Taxes
- $6,004
Year Renovated
- 2000
Lot Details
- 6,098 Sq Ft Lot
- Level Lot
- Irregular Lot
Parking
- 1 Car Attached Garage
- Inside Entrance
Home Design
- Cape Cod Architecture
- Updated or Remodeled
- Vinyl Siding
- Tile
Interior Spaces
- Skylights
- Living Room
- Formal Dining Room
- Utility Room
- Laundry Room
Kitchen
- Gas Oven or Range
- Recirculated Exhaust Fan
- Dishwasher
Flooring
- Wall to Wall Carpet
- Vinyl
Bedrooms and Bathrooms
- 3 Bedrooms
- Primary bedroom located on second floor
Finished Basement
- Walk-Out Basement
- Basement Fills Entire Space Under The House
Home Security
- Carbon Monoxide Detectors
- Fire and Smoke Detector
Outdoor Features
- Deck
- Patio
- Storage Shed
Schools
- Franklin Elementary School
- S.Plnfld M Middle School
- S.Plnfld H High School
Utilities
- Forced Air Heating and Cooling System
- One Cooling System Mounted To A Wall/Window
- Underground Utilities
- Gas Water Heater
Listing and Financial Details
- Assessor Parcel Number 2122-00135-0000-00013-0000-
Map
Home Values in the Area
Average Home Value in this Area
Tax History
| Year | Tax Paid | Tax Assessment Tax Assessment Total Assessment is a certain percentage of the fair market value that is determined by local assessors to be the total taxable value of land and additions on the property. | Land | Improvement |
|---|---|---|---|---|
| 2025 | $6,005 | $86,000 | $27,200 | $58,800 |
| 2024 | $5,743 | $86,000 | $27,200 | $58,800 |
| 2023 | $5,743 | $86,000 | $27,200 | $58,800 |
| 2022 | $5,672 | $86,000 | $27,200 | $58,800 |
| 2021 | $5,291 | $86,000 | $27,200 | $58,800 |
| 2020 | $5,458 | $86,000 | $27,200 | $58,800 |
| 2019 | $5,237 | $86,000 | $27,200 | $58,800 |
| 2018 | $5,102 | $86,000 | $27,200 | $58,800 |
| 2017 | $5,036 | $86,000 | $27,200 | $58,800 |
| 2016 | $4,985 | $86,000 | $27,200 | $58,800 |
| 2015 | $4,899 | $86,000 | $27,200 | $58,800 |
| 2014 | $4,758 | $86,000 | $27,200 | $58,800 |
Property History
| Date | Event | Price | List to Sale | Price per Sq Ft |
|---|---|---|---|---|
| 11/03/2025 11/03/25 | Pending | -- | -- | -- |
| 09/09/2025 09/09/25 | Price Changed | $455,000 | 0.0% | -- |
| 09/09/2025 09/09/25 | For Sale | $455,000 | -6.2% | -- |
| 09/03/2025 09/03/25 | Off Market | $485,000 | -- | -- |
| 08/05/2025 08/05/25 | Price Changed | $485,000 | -2.8% | -- |
| 06/04/2025 06/04/25 | For Sale | $499,000 | -- | -- |
Purchase History
| Date | Type | Sale Price | Title Company |
|---|---|---|---|
| Deed | $240,000 | -- |
Mortgage History
| Date | Status | Loan Amount | Loan Type |
|---|---|---|---|
| Previous Owner | $228,000 | No Value Available |
Source: Garden State MLS
MLS Number: 3967231
APN: 22-00135-0000-00013






