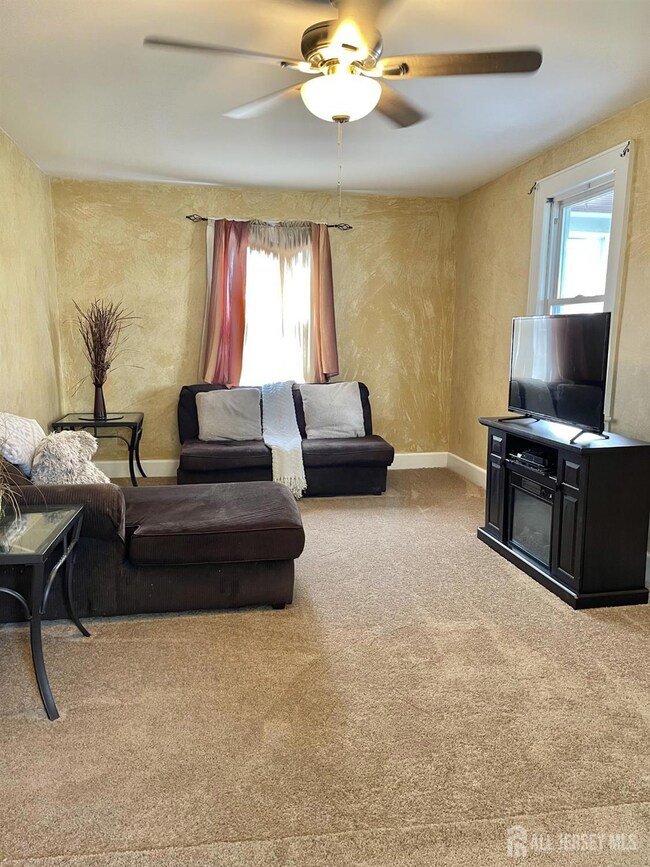1211 S 9th St South Plainfield, NJ 07080
Estimated payment $2,912/month
Highlights
- Cape Cod Architecture
- Deck
- Wood Flooring
- South Plainfield High School Rated A-
- Vaulted Ceiling
- 4-minute walk to Walnut Street Park
About This Home
Price Reduced!* Charming 2 bedrooms 1.5 baths Cape Cod home offers a perfect blend of privacy and low-maintenance living. The main floor features a seamless flow, beginning with a cozy enclosed porch that's perfect for relaxation. Step inside to a spacious living room with *new carpeting*, which leads to a bright, eat-in kitchen with a generous pantry. A formal dining room, bathed in natural light, provides an ideal space for meals and gatherings. A convenient half bath and easy access to a back deck make entertaining a breeze. Upstairs, you'll find a full bathroom and two comfortably sized bedrooms. The finished basement adds a legal *third bedroom or home office*, along with a cozy family room and a dedicated laundry area. Outside, the backyard is a private canvas, ready for you to create your own personal oasis. Enjoy peace of mind with significant recent updates, including a *new roof, gutters and skylight (3 years old)* and a *new hot water heater, refrigerator, and dishwasher (all 6 months old)*. Schedule your appointment today to see this cozy and inviting home!
Home Details
Home Type
- Single Family
Est. Annual Taxes
- $6,004
Year Built
- Built in 1954
Lot Details
- Lot Dimensions are 125.00 x 50.00
- Level Lot
- Irregular Lot
- Flag Lot
Parking
- 1 Car Garage
- Open Parking
Home Design
- Cape Cod Architecture
- Asphalt Roof
Interior Spaces
- 2-Story Property
- Vaulted Ceiling
- Ceiling Fan
- Family Room
- Living Room
- Formal Dining Room
- Utility Room
Kitchen
- Gas Oven or Range
- Range
- Recirculated Exhaust Fan
- Microwave
- Dishwasher
Flooring
- Wood
- Carpet
- Ceramic Tile
Bedrooms and Bathrooms
- 3 Bedrooms
- Primary Bedroom on Main
- Separate Shower in Primary Bathroom
Laundry
- Dryer
- Washer
Finished Basement
- Basement Fills Entire Space Under The House
- Bedroom in Basement
- Laundry in Basement
- Natural lighting in basement
Outdoor Features
- Deck
- Enclosed Patio or Porch
- Shed
Utilities
- Cooling System Mounted In Outer Wall Opening
- Window Unit Cooling System
- Forced Air Heating System
- Vented Exhaust Fan
- Underground Utilities
- Gas Water Heater
Map
Home Values in the Area
Average Home Value in this Area
Tax History
| Year | Tax Paid | Tax Assessment Tax Assessment Total Assessment is a certain percentage of the fair market value that is determined by local assessors to be the total taxable value of land and additions on the property. | Land | Improvement |
|---|---|---|---|---|
| 2025 | $6,005 | $86,000 | $27,200 | $58,800 |
| 2024 | $5,743 | $86,000 | $27,200 | $58,800 |
| 2023 | $5,743 | $86,000 | $27,200 | $58,800 |
| 2022 | $5,672 | $86,000 | $27,200 | $58,800 |
| 2021 | $5,291 | $86,000 | $27,200 | $58,800 |
| 2020 | $5,458 | $86,000 | $27,200 | $58,800 |
| 2019 | $5,237 | $86,000 | $27,200 | $58,800 |
| 2018 | $5,102 | $86,000 | $27,200 | $58,800 |
| 2017 | $5,036 | $86,000 | $27,200 | $58,800 |
| 2016 | $4,985 | $86,000 | $27,200 | $58,800 |
| 2015 | $4,899 | $86,000 | $27,200 | $58,800 |
| 2014 | $4,758 | $86,000 | $27,200 | $58,800 |
Property History
| Date | Event | Price | List to Sale | Price per Sq Ft |
|---|---|---|---|---|
| 09/09/2025 09/09/25 | Price Changed | $455,000 | 0.0% | -- |
| 09/09/2025 09/09/25 | For Sale | $455,000 | -6.2% | -- |
| 09/03/2025 09/03/25 | Off Market | $485,000 | -- | -- |
| 08/05/2025 08/05/25 | Price Changed | $485,000 | -2.8% | -- |
| 06/04/2025 06/04/25 | For Sale | $499,000 | -- | -- |
Purchase History
| Date | Type | Sale Price | Title Company |
|---|---|---|---|
| Deed | $240,000 | -- |
Mortgage History
| Date | Status | Loan Amount | Loan Type |
|---|---|---|---|
| Previous Owner | $228,000 | No Value Available |
Source: All Jersey MLS
MLS Number: 2514717R
APN: 22-00135-0000-00013
- 1237 S 10th St
- 1775 W 5th St
- 330 Evona Ave
- 1625 Mabel St
- 1430 Willever St Unit 3
- 308 Oak Place
- 205 Tompkins Ave
- 1939 Plainfield Ave
- 125 Merchants Ave
- 428 Highland Ave
- 218 Park Ln
- 246 Park Ln
- 1110 Myrtle Ave Unit 2L
- 100 S Washington Ave
- 211 Grant Ave
- 436 Elsie Ave
- 236 Columbia St
- 130 Front St Unit 3
- 2800 New Brunswick Ave
- 212 Jackson Ave Unit 1







