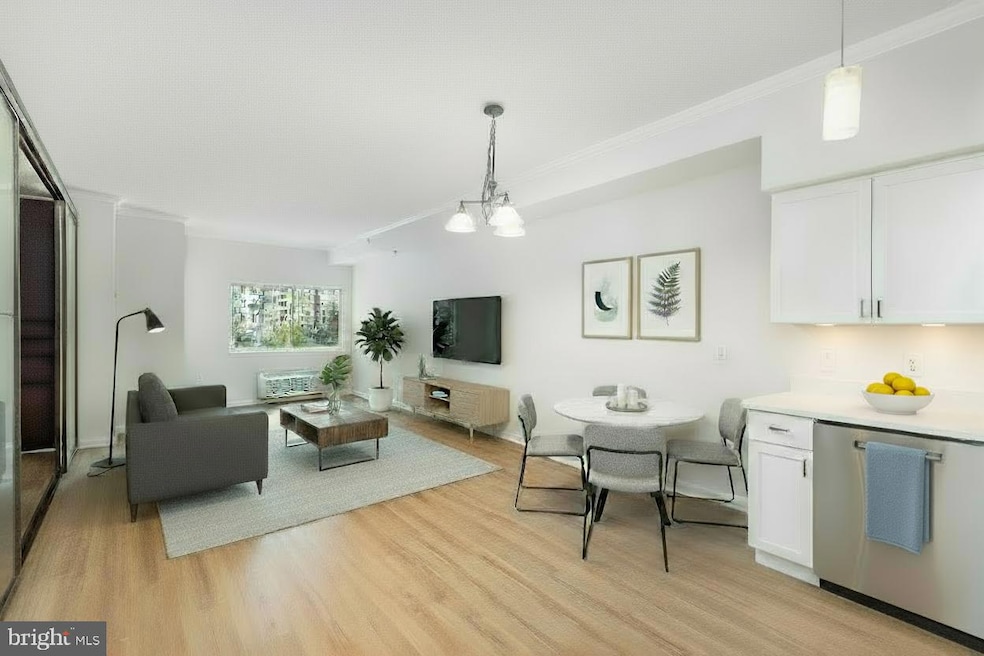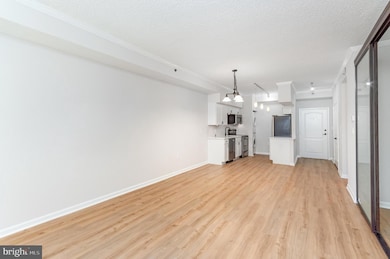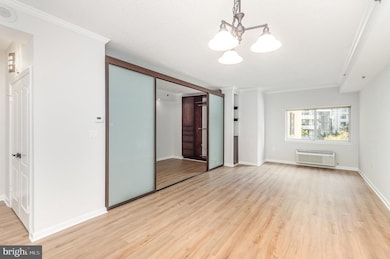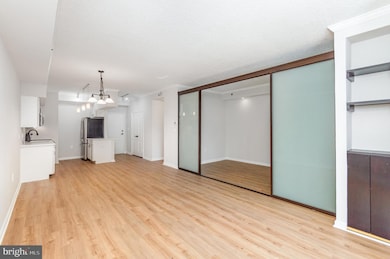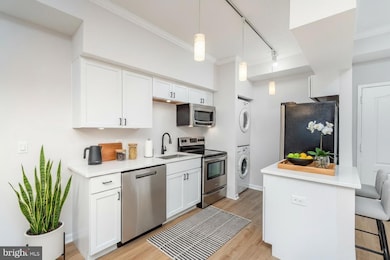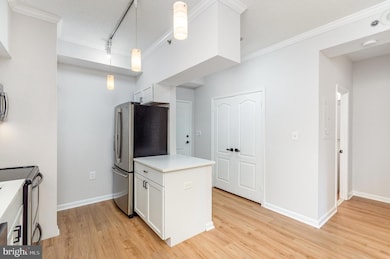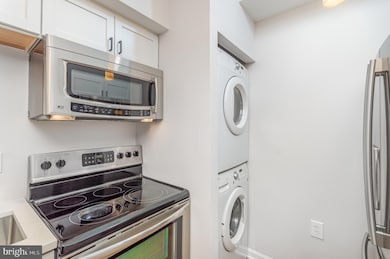Bella Vista 1211 S Eads St Unit 307 Floor 3 Arlington, VA 22202
Crystal City NeighborhoodEstimated payment $2,441/month
Highlights
- Fitness Center
- Open Floorplan
- Main Floor Bedroom
- Gunston Middle School Rated A-
- Contemporary Architecture
- 3-minute walk to Bark Park
About This Home
Updated Contemporary Condo Steps from the Pentagon, Metro, and More Welcome to 1211 S Eads St #307 — a stylishly updated condo perfectly situated in the heart of National Landing. Just three blocks from the Pentagon and within walking distance of three Metro stations (Pentagon, Pentagon City, and Crystal City), this home is a commuter’s dream. Whether you're heading into Washington, D.C., catching a flight from National, or strolling to nearby shopping and dining (Whole Foods, Costco, and dozens of restaurants are just around the corner), everything you need is right at your doorstep. Set in The Bella Vista, a contemporary high-rise, this home is part of a community that offers 24-hour concierge service and rich amenities. Let's explore the recent top-to-bottom renovations that have infused it with modern comfort and clean design. Updates include: All-new LVP flooring throughout the main living area and bedroom Freshly painted Fully updated kitchen with quartz countertops, new sink and faucet, new cabinetry and lighting Renovated bathroom a new vanity, quartz counters, light fixture, and new flooring New hot water heater and bathroom exhaust fan for added efficiency Relax by the outdoor pool and picnic area, entertain in the clubroom or resident lounge, or recharge in the fitness center and sauna. Pet-friendly (case-by-case), with easy access to bike trails and green space, the building is as convenient as it is comfortable. This thoughtfully updated studio condo with a built in sliding wall is turn-key ready. And with utilities (heat, electric, water, sewer, trash, building insurance, and common area maintenance) all included in the monthly dues, budgeting is a breeze. Experience the best of Crystal City with the charm and character of a home that isn’t just another new build.
Listing Agent
(703) 851-5875 susan@fulcrumpg.com Keller Williams Capital Properties Listed on: 10/24/2025

Property Details
Home Type
- Condominium
Est. Annual Taxes
- $3,249
Year Built
- Built in 1989 | Remodeled in 2025
HOA Fees
- $413 Monthly HOA Fees
Parking
- 1 Subterranean Space
Home Design
- Contemporary Architecture
- Entry on the 3rd floor
- Brick Exterior Construction
Interior Spaces
- 641 Sq Ft Home
- Property has 1 Level
- Open Floorplan
- Combination Dining and Living Room
- Laminate Flooring
Kitchen
- Galley Kitchen
- Electric Oven or Range
- Built-In Microwave
- Dishwasher
- Stainless Steel Appliances
- Upgraded Countertops
Bedrooms and Bathrooms
- 1 Main Level Bedroom
- 1 Full Bathroom
Laundry
- Laundry in unit
- Stacked Washer and Dryer
Utilities
- Central Air
- Heat Pump System
- Electric Water Heater
Additional Features
- Accessible Elevator Installed
- Property is in very good condition
Listing and Financial Details
- Assessor Parcel Number 35-001-193
Community Details
Overview
- Association fees include water, pool(s), electricity, heat, insurance, management, sewer
- Building Winterized
- High-Rise Condominium
- Bella Vista Condominium Condos
- Bella Vista Condominium Community
- Crystal City Subdivision
- Property Manager
Amenities
- Common Area
- Sauna
- Party Room
Recreation
Pet Policy
- Pets allowed on a case-by-case basis
Security
- Front Desk in Lobby
Map
About Bella Vista
Home Values in the Area
Average Home Value in this Area
Tax History
| Year | Tax Paid | Tax Assessment Tax Assessment Total Assessment is a certain percentage of the fair market value that is determined by local assessors to be the total taxable value of land and additions on the property. | Land | Improvement |
|---|---|---|---|---|
| 2025 | $3,375 | $326,700 | $55,800 | $270,900 |
| 2024 | $3,249 | $314,500 | $55,800 | $258,700 |
| 2023 | $3,239 | $314,500 | $55,800 | $258,700 |
| 2022 | $3,239 | $314,500 | $55,800 | $258,700 |
| 2021 | $3,190 | $309,700 | $25,600 | $284,100 |
| 2020 | $2,882 | $280,900 | $25,600 | $255,300 |
| 2019 | $2,810 | $273,900 | $25,600 | $248,300 |
| 2018 | $2,687 | $267,100 | $25,600 | $241,500 |
| 2017 | $2,348 | $233,400 | $25,600 | $207,800 |
| 2016 | $2,313 | $233,400 | $25,600 | $207,800 |
| 2015 | $2,287 | $229,600 | $25,600 | $204,000 |
| 2014 | $2,473 | $248,300 | $25,600 | $222,700 |
Property History
| Date | Event | Price | List to Sale | Price per Sq Ft |
|---|---|---|---|---|
| 12/05/2025 12/05/25 | Price Changed | $335,000 | -4.3% | $523 / Sq Ft |
| 10/24/2025 10/24/25 | For Sale | $350,000 | -- | $546 / Sq Ft |
Purchase History
| Date | Type | Sale Price | Title Company |
|---|---|---|---|
| Deed | $140,000 | -- | |
| Deed | $135,000 | -- | |
| Deed | $80,000 | -- |
Mortgage History
| Date | Status | Loan Amount | Loan Type |
|---|---|---|---|
| Open | $126,000 | New Conventional |
Source: Bright MLS
MLS Number: VAAR2061694
APN: 35-001-193
- 1211 S Eads St Unit 711
- 1211 S Eads St Unit 1009
- 1300 Crystal Dr Unit 901S
- 1200 Crystal Dr Unit 214
- 624 15th St S Unit 1
- 1805 S Fern St
- Potomac I Plan at Highlands Row
- Potomac II Plan at Highlands Row
- 1805 Crystal Dr Unit 403S
- 1805 Crystal Dr Unit 1011S
- 637 21st St S
- 735 20th St S
- 739 22nd St S
- 801 23rd St S
- 1037 16th St S
- 1101 S Arlington Ridge Rd Unit 704
- 1101 S Arlington Ridge Rd Unit 313
- 1301 S Arlington Ridge Rd Unit 610
- 1200 S Arlington Ridge Rd Unit 509
- 1019 21st St S
- 1211 S Eads St Unit 1905
- 1211 S Eads St Unit 102
- 1211 S Eads St Unit 406
- 1221-1331 S Eads St
- 1201 S Eads St
- 1221 S Eads St Unit 1-0103.1407422
- 1221 S Eads St Unit 2-0304.1410112
- 1221 S Eads St Unit 1-1106.1410115
- 1221 S Eads St Unit FL10-ID1024709P
- 1221 S Eads St Unit 1-0418.1407421
- 1221 S Eads St Unit 2-1507.1410110
- 1221 S Eads St Unit 1-0414.1407417
- 1221 S Eads St Unit 2-0516.1407416
- 1221 S Eads St Unit 1-0406.1410109
- 1221 S Eads St Unit 1-1306.1410116
- 1221 S Eads St Unit 2-0204.1410107
- 1221 S Eads St Unit FL11-ID1024707P
- 1221 S Eads St Unit 1-0504.1407415
- 1221 S Eads St Unit 1-0517.1410111
- 1221 S Eads St Unit 1-0901.1407419
