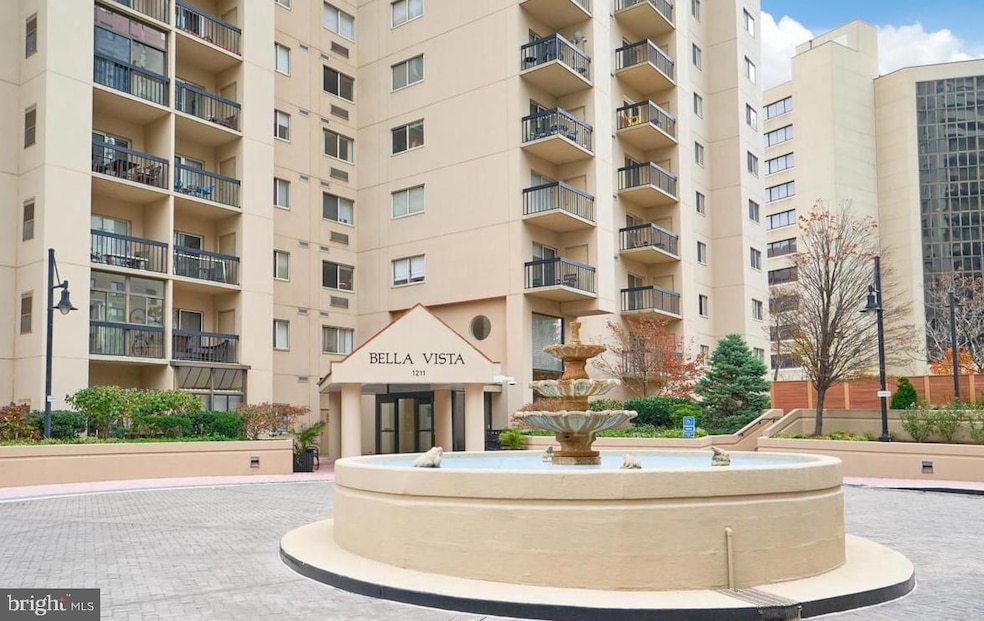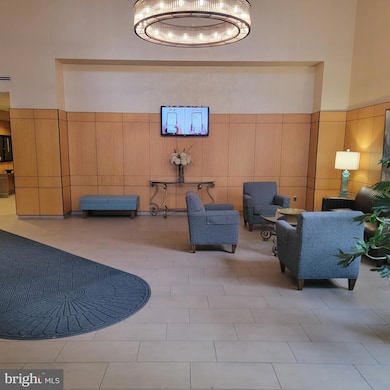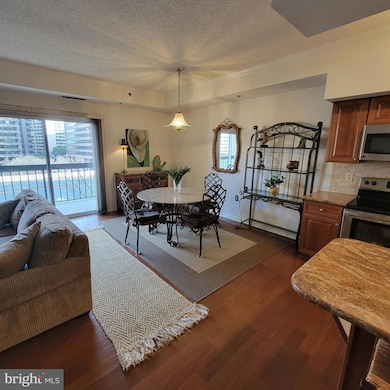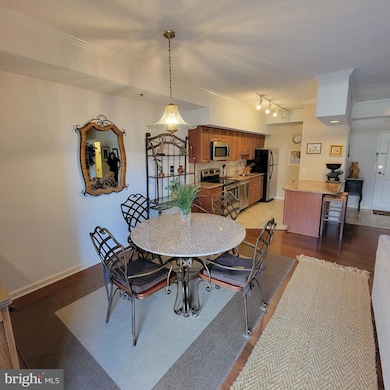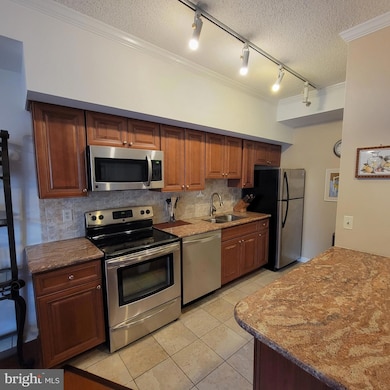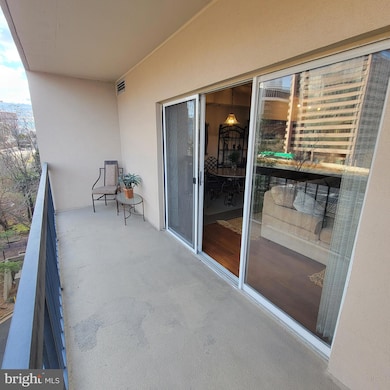Bella Vista 1211 S Eads St Unit 406 Floor 4 Arlington, VA 22202
Crystal City NeighborhoodHighlights
- Fitness Center
- 24-Hour Security
- Furnished
- Gunston Middle School Rated A-
- Traditional Floor Plan
- 3-minute walk to Bark Park
About This Home
Fully furnished 2 bedrooms /2 bathrooms 4th floor condo available for rent.
Rent includes all utilities - water, trash, electricity, heating, and cooling. In-unit washer/dryer; one assigned underground parking space; community amenities include party/meeting room/Community center, gym, sauna, outdoor swimming pool; storage room available; Easy access to Pentagon, Pentagon City Mall, Crystal City metro, shopping centers and restaurants. Also, easy access to Routes 395 and 66; Reagan National Airport is 1.5 miles away. Pets allowed on case by case basis. Good credit and income required to qualify
Listing Agent
(703) 424-1980 nazneen@longandfoster.com Long & Foster Real Estate, Inc. License #0225206357 Listed on: 07/18/2025

Condo Details
Home Type
- Condominium
Est. Annual Taxes
- $5,793
Year Built
- Built in 1989
Lot Details
- Property is in very good condition
Parking
Home Design
- Entry on the 4th floor
Interior Spaces
- 1,153 Sq Ft Home
- Property has 1 Level
- Traditional Floor Plan
- Furnished
- Window Treatments
- Combination Dining and Living Room
- Laminate Flooring
- Monitored
Kitchen
- Electric Oven or Range
- Built-In Microwave
- Dishwasher
- Stainless Steel Appliances
- Kitchen Island
- Upgraded Countertops
- Disposal
Bedrooms and Bathrooms
- 2 Main Level Bedrooms
- Walk-In Closet
- 2 Full Bathrooms
- Bathtub with Shower
- Walk-in Shower
Laundry
- Laundry Room
- Electric Dryer
- Washer
Accessible Home Design
- Accessible Elevator Installed
- Level Entry For Accessibility
Outdoor Features
- Exterior Lighting
Schools
- Hoffman-Boston Elementary School
- Gunston Middle School
- Wakefield High School
Utilities
- Central Heating and Cooling System
- Electric Water Heater
- Cable TV Available
Listing and Financial Details
- Residential Lease
- Security Deposit $3,400
- $500 Move-In Fee
- Tenant pays for cable TV, frozen waterpipe damage, internet
- The owner pays for all utilities, association fees, common area maintenance, electricity, gas, heat, sewer, snow removal, trash collection, water
- Rent includes common area maintenance, community center, electricity, gas, heat, hoa/condo fee, lawn service, parking, sewer, snow removal, trash removal, water
- No Smoking Allowed
- 6-Month Min and 24-Month Max Lease Term
- Available 9/1/25
- $55 Application Fee
- $75 Repair Deductible
- Assessor Parcel Number 35-001-204
Community Details
Overview
- Property has a Home Owners Association
- Association fees include electricity, gas, heat, lawn maintenance, parking fee, recreation facility, trash, water
- High-Rise Condominium
- Bella Vista Condos
- Bella Vista Condominium Subdivision
Amenities
- Meeting Room
- Party Room
- 4 Elevators
Recreation
- Community Playground
- Jogging Path
Pet Policy
- Limit on the number of pets
- Pet Size Limit
- Pet Deposit $500
Security
- 24-Hour Security
- Front Desk in Lobby
- Fire and Smoke Detector
Map
About Bella Vista
Source: Bright MLS
MLS Number: VAAR2060392
APN: 35-001-204
- 1211 S Eads St Unit 307
- 1211 S Eads St Unit 711
- 1211 S Eads St Unit 1009
- 1300 Crystal Dr Unit 901S
- 1200 Crystal Dr Unit 214
- 624 15th St S Unit 1
- 1805 S Fern St
- Potomac I Plan at Highlands Row
- Potomac II Plan at Highlands Row
- 1805 Crystal Dr Unit 403S
- 1805 Crystal Dr Unit 1011S
- 637 21st St S
- 735 20th St S
- 739 22nd St S
- 801 23rd St S
- 1037 16th St S
- 1101 S Arlington Ridge Rd Unit 704
- 1101 S Arlington Ridge Rd Unit 313
- 1301 S Arlington Ridge Rd Unit 610
- 1200 S Arlington Ridge Rd Unit 509
- 1211 S Eads St Unit 1905
- 1211 S Eads St Unit 102
- 1221-1331 S Eads St
- 1201 S Eads St
- 1221 S Eads St Unit 1-0103.1407422
- 1221 S Eads St Unit 2-0304.1410112
- 1221 S Eads St Unit 1-1106.1410115
- 1221 S Eads St Unit FL10-ID1024709P
- 1221 S Eads St Unit 1-0418.1407421
- 1221 S Eads St Unit 2-1507.1410110
- 1221 S Eads St Unit 1-0414.1407417
- 1221 S Eads St Unit 2-0516.1407416
- 1221 S Eads St Unit 1-0406.1410109
- 1221 S Eads St Unit 1-1306.1410116
- 1221 S Eads St Unit 2-0204.1410107
- 1221 S Eads St Unit FL11-ID1024707P
- 1221 S Eads St Unit 1-0504.1407415
- 1221 S Eads St Unit 1-0517.1410111
- 1221 S Eads St Unit 1-0901.1407419
- 1221 S Eads St Unit 2-0203.1410108
