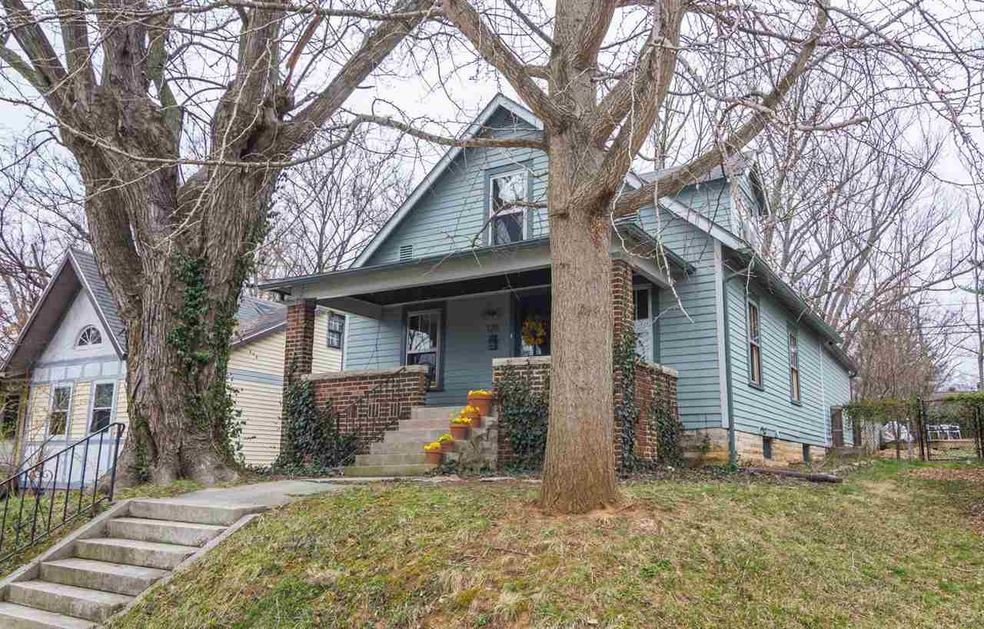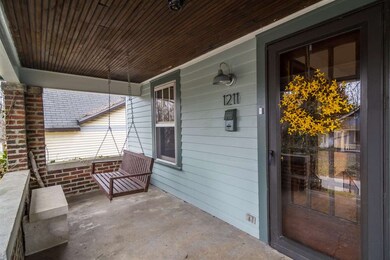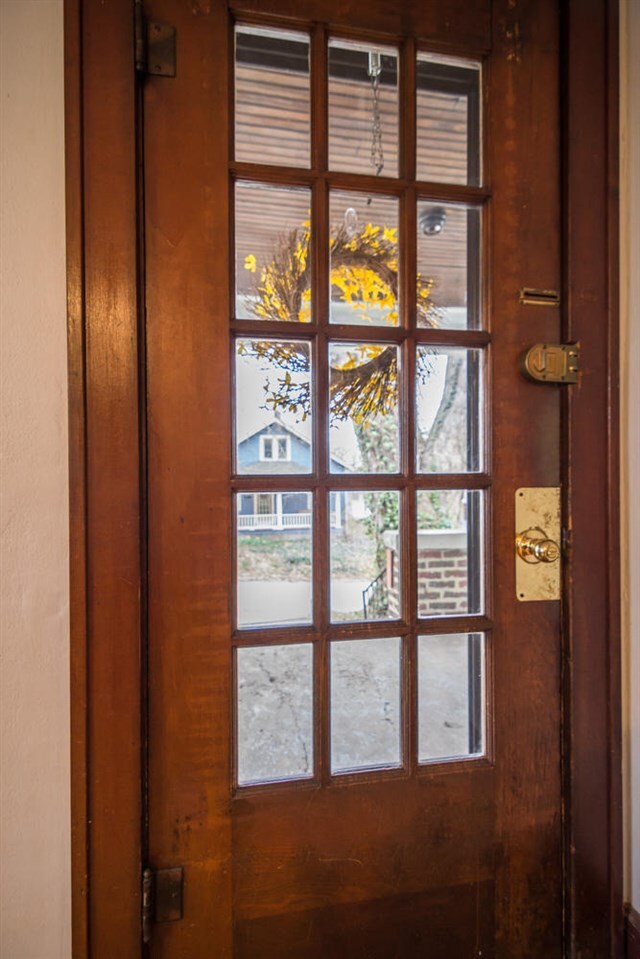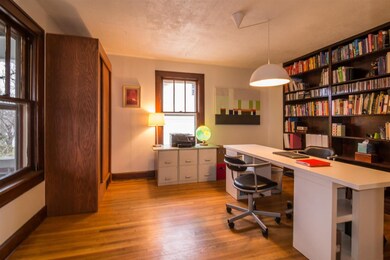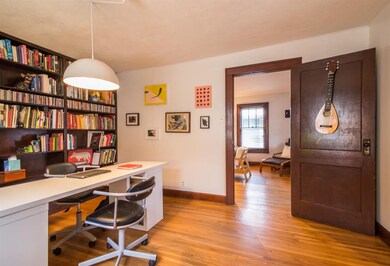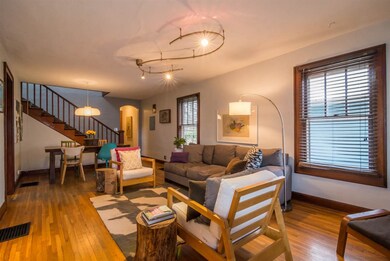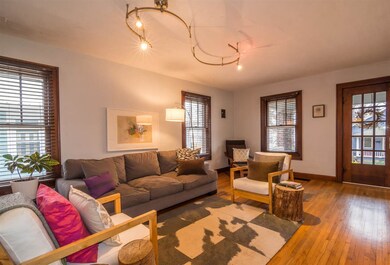1211 S Grant St Bloomington, IN 47401
Bryan Park NeighborhoodEstimated Value: $336,000 - $445,000
Highlights
- Primary Bedroom Suite
- Wood Flooring
- Community Fire Pit
- Jackson Creek Middle School Rated A
- Covered Patio or Porch
- 1 Car Detached Garage
About This Home
As of May 2017Vintage house buffs looking to live near the heart of everything, this one's for you. Not often does this combo of charm and convenience include 3 bedrooms, 2 bathrooms, a basement and garage. On the main level you'll appreciate original hardwood floors and woodwork; 2 bedrooms-including a master suite-a comfortable living/dining area; and a large kitchen that opens onto yard and deck. Upstairs is the third bedroom and second bath, plus a sweet loft/den with newer skylights. Outside, enjoy the perfect front porch and nice back yard with outdoor fireplace. Recent improvements include built-in shelving, new exterior paint, newer kitchen appliances, new garage door, new furnace. Easy access to downtown, IU, B-Line trail. A couple blocks from the South Dunn neighborhood and its commercial/restaurant attractions. Steps away from Bryan Park! House was featured on the 2009 local tour of historic homes.
Home Details
Home Type
- Single Family
Est. Annual Taxes
- $1,385
Year Built
- Built in 1920
Lot Details
- 4,356 Sq Ft Lot
- Lot Dimensions are 41 x 105
- Partially Fenced Property
- Wood Fence
- Irregular Lot
Parking
- 1 Car Detached Garage
- Gravel Driveway
Home Design
- Bungalow
- Shingle Roof
- Wood Siding
Interior Spaces
- 1.5-Story Property
- Woodwork
- Ceiling height of 9 feet or more
- Ceiling Fan
- Skylights
Flooring
- Wood
- Tile
- Vinyl
Bedrooms and Bathrooms
- 3 Bedrooms
- Primary Bedroom Suite
- Separate Shower
Partially Finished Basement
- Block Basement Construction
- Crawl Space
Utilities
- Forced Air Heating and Cooling System
- Heating System Uses Gas
- Cable TV Available
Additional Features
- Covered Patio or Porch
- Suburban Location
Community Details
- Community Fire Pit
Listing and Financial Details
- Assessor Parcel Number 53-08-04-310-126.000-009
Ownership History
Purchase Details
Home Financials for this Owner
Home Financials are based on the most recent Mortgage that was taken out on this home.Purchase Details
Home Financials for this Owner
Home Financials are based on the most recent Mortgage that was taken out on this home.Purchase Details
Home Financials for this Owner
Home Financials are based on the most recent Mortgage that was taken out on this home.Home Values in the Area
Average Home Value in this Area
Purchase History
| Date | Buyer | Sale Price | Title Company |
|---|---|---|---|
| Boncek David G | $259,900 | John Bethell Title | |
| Sterling Anne K | -- | None Available | |
| Shere Jeremy | -- | None Available |
Mortgage History
| Date | Status | Borrower | Loan Amount |
|---|---|---|---|
| Open | Boncek David G | $124,900 | |
| Previous Owner | Sterling Anne K | $10,000 | |
| Previous Owner | Sterling Anne K | $152,800 | |
| Previous Owner | Sterling Anne K | $138,000 | |
| Previous Owner | Sterling Anne K | $142,400 | |
| Previous Owner | Sterling Anne K | $17,800 | |
| Previous Owner | Shere Jeremy | $175,200 |
Property History
| Date | Event | Price | Change | Sq Ft Price |
|---|---|---|---|---|
| 05/15/2017 05/15/17 | Sold | $259,900 | -3.7% | $162 / Sq Ft |
| 05/15/2017 05/15/17 | Pending | -- | -- | -- |
| 03/13/2017 03/13/17 | For Sale | $269,900 | -- | $168 / Sq Ft |
Tax History Compared to Growth
Tax History
| Year | Tax Paid | Tax Assessment Tax Assessment Total Assessment is a certain percentage of the fair market value that is determined by local assessors to be the total taxable value of land and additions on the property. | Land | Improvement |
|---|---|---|---|---|
| 2024 | $3,757 | $349,600 | $65,200 | $284,400 |
| 2023 | $3,798 | $355,700 | $65,200 | $290,500 |
| 2022 | $3,540 | $327,100 | $56,700 | $270,400 |
| 2021 | $2,949 | $281,300 | $51,300 | $230,000 |
| 2020 | $2,482 | $241,300 | $47,300 | $194,000 |
| 2019 | $2,467 | $236,100 | $40,500 | $195,600 |
| 2018 | $2,056 | $203,900 | $36,200 | $167,700 |
| 2017 | $1,592 | $169,100 | $36,200 | $132,900 |
| 2016 | $1,434 | $159,700 | $36,200 | $123,500 |
| 2014 | $1,328 | $151,400 | $36,200 | $115,200 |
Map
Source: Indiana Regional MLS
MLS Number: 201710313
APN: 53-08-04-310-126.000-009
- 1209 S Lincoln St
- 1205 S Lincoln St
- 1201 S Lincoln St
- 1303 S Washington St
- 1202 S Fess Ave
- 1006 S Walnut St
- 1112 S Stull Ave
- 1004 S Henderson St
- 1502 S College Ave
- 1305 S Park Ave
- 1209 S Madison St
- 750 S Walnut St
- 614 S Lincoln St
- 405 W Hillside Dr
- 822 S Stull Ave
- 613 S Walnut St
- 700 S College Ave
- 559 S Lincoln St
- 309 E 1st St
- 2900 Block S Walnut St
- 1209 S Grant St
- 1215 S Grant St
- 1207 S Grant St
- 1301 S Grant St
- 1205 S Grant St
- 1224 S Palmer Ave
- 1212 S Palmer Ave
- 1212 S Grant St
- 1303 S Grant St
- 1214 S Grant St
- 1208 S Grant St
- 1203 S Grant St
- 1206 S Grant St
- 1300 S Palmer Ave
- 1202 S Palmer Ave
- 1300 S Grant St
- 1204 S Grant St
- 1307 S Grant St
- 1201 S Grant St
- 404 E Grimes Ln
