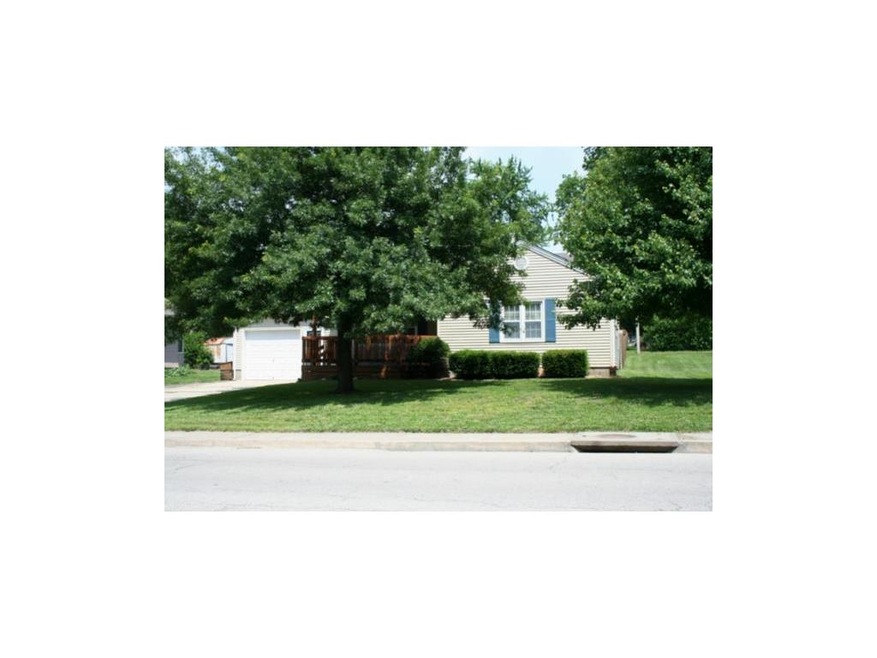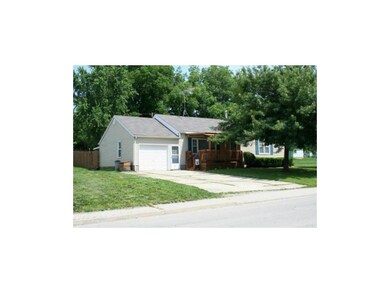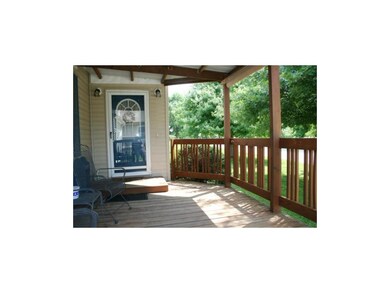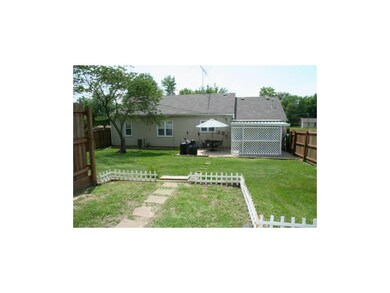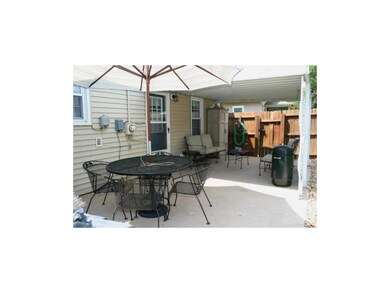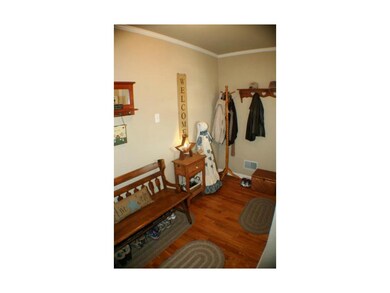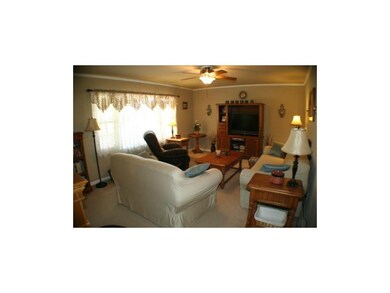
1211 S Main St Concordia, MO 64020
Highlights
- Vaulted Ceiling
- Granite Countertops
- Formal Dining Room
- Ranch Style House
- Enclosed Patio or Porch
- Thermal Windows
About This Home
As of June 2025This home is located at 1211 S Main St, Concordia, MO 64020 and is currently estimated at $84,000, approximately $61 per square foot. This property was built in 1954. 1211 S Main St is a home located in Lafayette County with nearby schools including Concordia Elementary School, Concordia High School, and St. Paul's Lutheran School.
Last Agent to Sell the Property
Homestead 3 Realty License #1999007569 Listed on: 06/13/2013
Home Details
Home Type
- Single Family
Est. Annual Taxes
- $678
Year Built
- Built in 1954
Lot Details
- Lot Dimensions are 80 x 147
- Privacy Fence
- Wood Fence
- Many Trees
Parking
- 1 Car Attached Garage
- Front Facing Garage
Home Design
- Ranch Style House
- Composition Roof
- Vinyl Siding
Interior Spaces
- 1,360 Sq Ft Home
- Wet Bar: Built-in Features, Ceiling Fan(s), Shades/Blinds, Vinyl, Ceramic Tiles, Shower Over Tub, Carpet
- Built-In Features: Built-in Features, Ceiling Fan(s), Shades/Blinds, Vinyl, Ceramic Tiles, Shower Over Tub, Carpet
- Vaulted Ceiling
- Ceiling Fan: Built-in Features, Ceiling Fan(s), Shades/Blinds, Vinyl, Ceramic Tiles, Shower Over Tub, Carpet
- Skylights
- Fireplace
- Thermal Windows
- Shades
- Plantation Shutters
- Drapes & Rods
- Entryway
- Formal Dining Room
- Sink Near Laundry
Kitchen
- Electric Oven or Range
- Recirculated Exhaust Fan
- Dishwasher
- Granite Countertops
- Laminate Countertops
Flooring
- Wall to Wall Carpet
- Linoleum
- Laminate
- Stone
- Ceramic Tile
- Luxury Vinyl Plank Tile
- Luxury Vinyl Tile
Bedrooms and Bathrooms
- 2 Bedrooms
- Cedar Closet: Built-in Features, Ceiling Fan(s), Shades/Blinds, Vinyl, Ceramic Tiles, Shower Over Tub, Carpet
- Walk-In Closet: Built-in Features, Ceiling Fan(s), Shades/Blinds, Vinyl, Ceramic Tiles, Shower Over Tub, Carpet
- 1 Full Bathroom
- Double Vanity
- Built-in Features
Basement
- Basement Fills Entire Space Under The House
- Crawl Space
Schools
- Concordia Elementary School
- Concordia High School
Additional Features
- Enclosed Patio or Porch
- City Lot
- Forced Air Heating and Cooling System
Listing and Financial Details
- Assessor Parcel Number +19-2.0-04-3-002-084.000
Ownership History
Purchase Details
Home Financials for this Owner
Home Financials are based on the most recent Mortgage that was taken out on this home.Purchase Details
Home Financials for this Owner
Home Financials are based on the most recent Mortgage that was taken out on this home.Purchase Details
Similar Home in Concordia, MO
Home Values in the Area
Average Home Value in this Area
Purchase History
| Date | Type | Sale Price | Title Company |
|---|---|---|---|
| Warranty Deed | -- | Truman Title | |
| Warranty Deed | -- | None Listed On Document | |
| Warranty Deed | -- | None Available |
Mortgage History
| Date | Status | Loan Amount | Loan Type |
|---|---|---|---|
| Open | $164,900 | New Conventional | |
| Previous Owner | $157,575 | New Conventional | |
| Previous Owner | $85,714 | No Value Available | |
| Previous Owner | $6,700 | No Value Available |
Property History
| Date | Event | Price | Change | Sq Ft Price |
|---|---|---|---|---|
| 06/02/2025 06/02/25 | Sold | -- | -- | -- |
| 04/05/2025 04/05/25 | Pending | -- | -- | -- |
| 04/03/2025 04/03/25 | For Sale | $175,000 | +108.3% | $129 / Sq Ft |
| 11/08/2013 11/08/13 | Sold | -- | -- | -- |
| 09/21/2013 09/21/13 | Pending | -- | -- | -- |
| 06/17/2013 06/17/13 | For Sale | $84,000 | -- | $62 / Sq Ft |
Tax History Compared to Growth
Tax History
| Year | Tax Paid | Tax Assessment Tax Assessment Total Assessment is a certain percentage of the fair market value that is determined by local assessors to be the total taxable value of land and additions on the property. | Land | Improvement |
|---|---|---|---|---|
| 2024 | $1,007 | $13,757 | $0 | $0 |
| 2023 | $996 | $13,757 | $0 | $0 |
| 2022 | $938 | $13,070 | $0 | $0 |
| 2021 | $886 | $13,070 | $0 | $0 |
| 2020 | $886 | $12,977 | $0 | $0 |
| 2019 | $816 | $12,977 | $0 | $0 |
| 2018 | $760 | $12,977 | $0 | $0 |
| 2017 | $760 | $12,977 | $0 | $0 |
| 2016 | $695 | $60,590 | $9,780 | $50,810 |
| 2012 | -- | $61,280 | $9,780 | $51,500 |
Agents Affiliated with this Home
-
M
Seller's Agent in 2025
Megan Blake
Heritage Realty
(660) 815-5563
36 Total Sales
-
E
Buyer's Agent in 2025
Erin Harris
Dittmer Real Estate Company
(660) 232-1702
10 Total Sales
-
P
Seller's Agent in 2013
Patty Schnakenberg
Homestead 3 Realty
(816) 716-7400
221 Total Sales
-
T
Buyer's Agent in 2013
Teri Trautman
ReeceNichols - Lees Summit
(816) 524-7272
Map
Source: Heartland MLS
MLS Number: 1836181
APN: 19-2.0-04-3-002-084.000
- 1216 S Saint Louis St
- 507 SW 7th St
- 205 SE 5th St
- 503 S Sandia St
- 411 S Bismark St
- 105 S West St
- 401 W 1st St
- 3330 Cooks Store Rd
- 222 S Elm St
- 205 Oak St
- 1124 NE State Highway Cc
- Tract A NE 900th Rd
- 12189 119th Rd
- Tbd Tract A 23 Hwy
- Tbd Tract D 23 Hwy
- Tbd Tract C 23 Hwy
- 30851 King Rd
- Tbd Tract F Northeast 951 Rd
- Tract F NE 951 Rd
- Tract F NE 951st Rd
