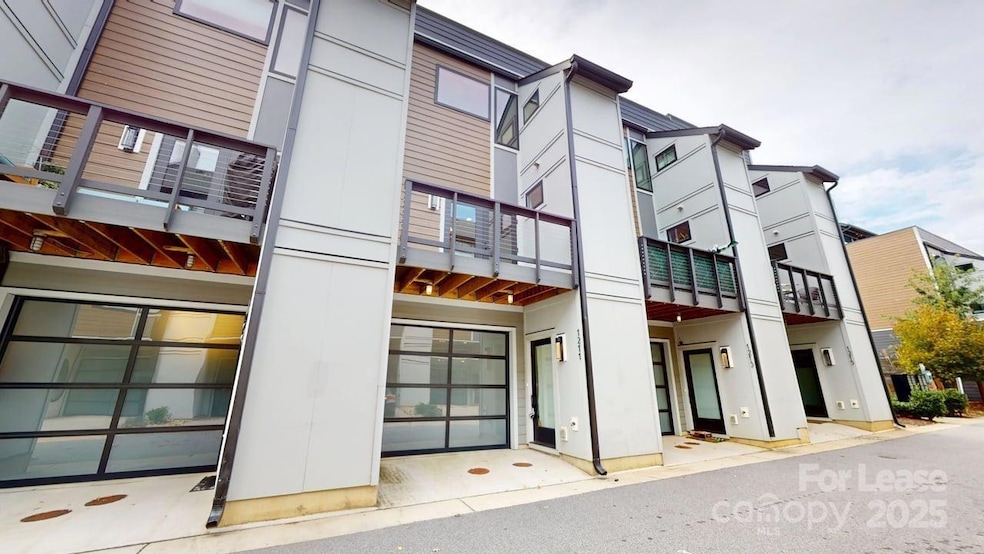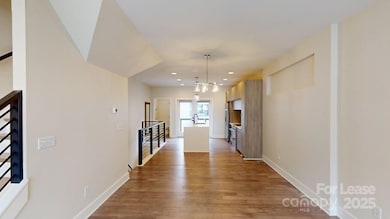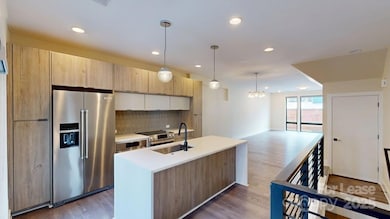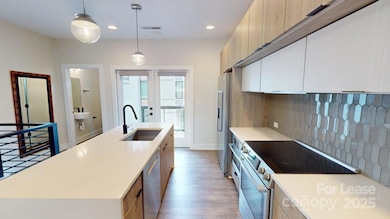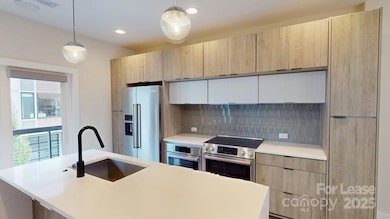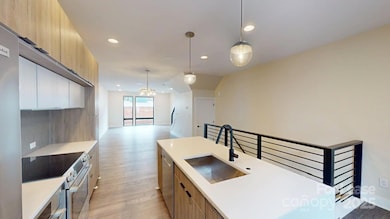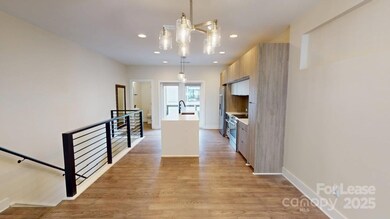1211 S Minter Place Charlotte, NC 28203
South End NeighborhoodHighlights
- City View
- Open Floorplan
- Covered Patio or Porch
- Dilworth Elementary School: Latta Campus Rated A-
- Terrace
- Balcony
About This Home
Stunning South End modern townhome just 2.5 miles from Bank of America Stadium and a mile from the heart of South End. The rare tandem two-car garage is a great find in this area. Step inside to an open floor plan designed for entertaining, featuring a sleek kitchen with elite stainless-steel appliances, a quartz island with a deep farmhouse sink, and direct access to the first of two balconies—perfect for morning coffee or a good book. The spacious living area flows seamlessly to the third level, where you’ll find a bright primary suite with a double-vanity bathroom and a deep walk-in closet offering plenty of shared space. Across the hall, the secondary bedroom includes a private bath and generous closet space, with a washer and dryer conveniently tucked behind farmhouse sliding doors. Upstairs, the fourth-level bedroom and full bath open to a large rooftop terrace with skyline views—ideal for relaxing or hosting. All just steps from South End’s top restaurants, breweries, and shops.
Listing Agent
My Townhome Brokerage Email: tj@mytownhome.com License #180031 Listed on: 10/11/2025
Townhouse Details
Home Type
- Townhome
Year Built
- Built in 2020
Parking
- 2 Car Garage
Home Design
- Entry on the 1st floor
Interior Spaces
- 4-Story Property
- Open Floorplan
- City Views
- Kitchen Island
Bedrooms and Bathrooms
- 3 Bedrooms
Outdoor Features
- Balcony
- Covered Patio or Porch
- Terrace
Schools
- Dilworth Elementary School
- Sedgefield Middle School
- Myers Park High School
Listing and Financial Details
- Security Deposit $4,250
- Property Available on 10/12/25
- Assessor Parcel Number 073-267-37
Community Details
Overview
- Property has a Home Owners Association
- Altura Southend Subdivision
Pet Policy
- Pet Deposit $350
Matterport 3D Tour
Map
Property History
| Date | Event | Price | List to Sale | Price per Sq Ft |
|---|---|---|---|---|
| 10/11/2025 10/11/25 | For Rent | $4,250 | -- | -- |
Source: Canopy MLS (Canopy Realtor® Association)
MLS Number: 4311452
APN: 073-267-37
- 1240 S Minter Place
- 251 Lincoln St
- 205 Lincoln St
- 216 W Bland St
- 929 Westmere Ave
- 925 Westmere Ave
- 310 Arlington Ave Unit 321
- 310 Arlington Ave Unit 225
- 310 Arlington Ave Unit 319
- 310 Arlington Ave Unit Multiple
- 310 Arlington Ave Unit 422
- 310 Arlington Ave Unit 317
- 933 Westmere Ave
- 315 Arlington Ave Unit 903
- 315 Arlington Ave Unit 2301
- 315 Arlington Ave Unit 607
- 1425 Camden Rd
- 617 McNinch St Unit S202
- 400 W Park Ave
- 1620 S Tryon St
- 1206 Minter Place Unit ID1043792P
- 1225 Minter Place
- 1115 S Mint St
- 1200 S Mint St
- 1007 S Mint St Unit B1
- 1007 S Mint St Unit S5
- 1007 S Mint St Unit T1
- 1007 S Mint St
- 135 W Morehead St
- 1225 S Church St
- 239 Lincoln St
- 255 W Bland St Unit A1
- 255 W Bland St Unit B4.3
- 255 W Bland St Unit C1
- 255 W Bland St
- 1425 Winnifred St
- 1449 S Church St
- 1312 S College St
- 544 S Church St Unit ID1344157P
- 1100 South Blvd
