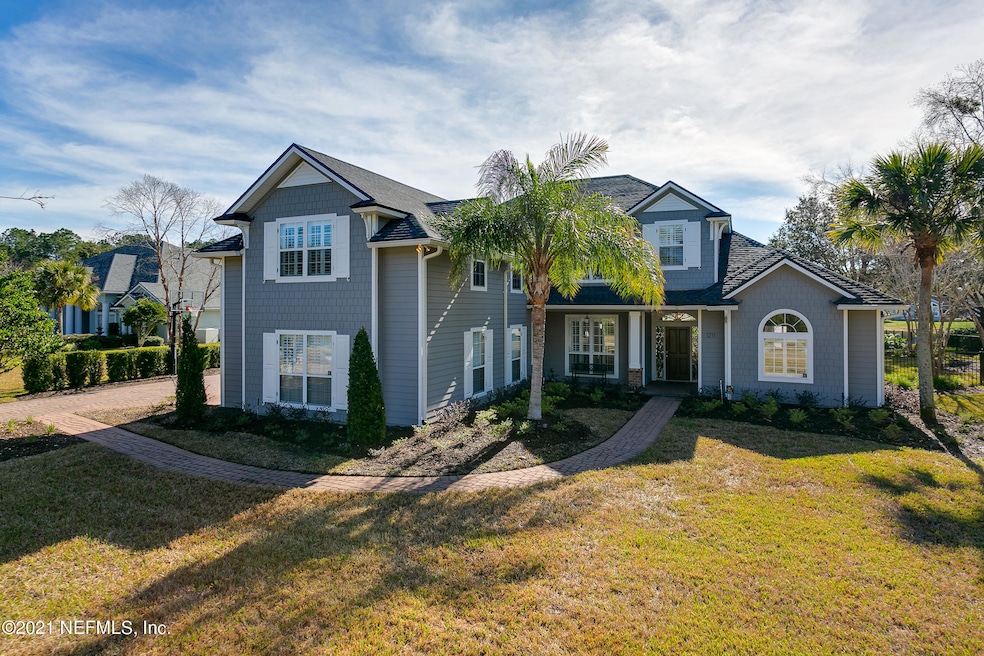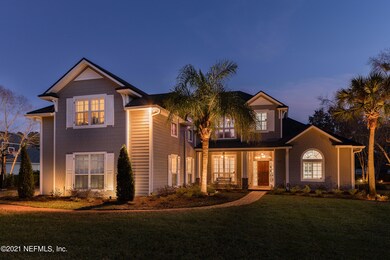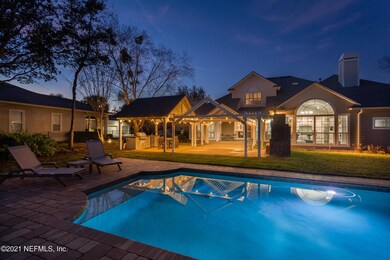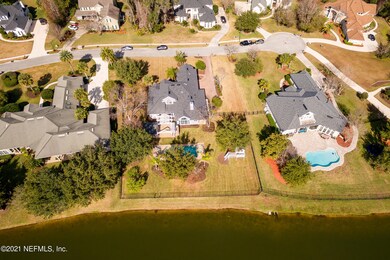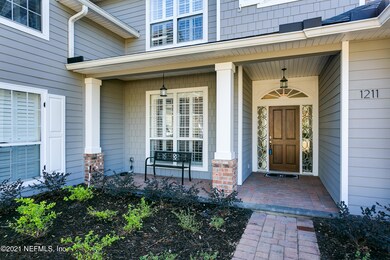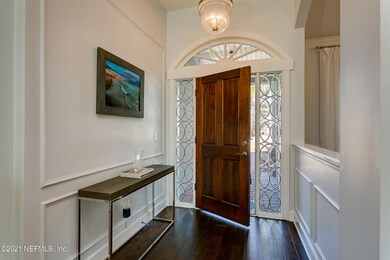
1211 Salt Marsh Ln Fleming Island, FL 32003
Highlights
- Boat Dock
- Golf Course Community
- Clubhouse
- Fleming Island Elementary School Rated A
- Heated Pool
- Vaulted Ceiling
About This Home
As of March 2021Stunning custom pool home that has just recently been completely & meticulously renovated! Open, yet traditional floor plan offers beautiful custom kitchen including all GE monogram appliances, Miele Coffee maker, Liebher Grand wine cooler, & quartz counters. Natural light throughout from the brand new Pella windows, custom carpentry at every turn, fresh interior & exterior paint, all new high end lighting, new flooring, outdoor fireplace including built-in pizza oven, & summer kitchen any buyer will love. Enjoy year-round entertaining in your private oasis of a backyard featuring all new landscape & overlooking a large lagoon. If you are looking for a homes that is beautiful & turn-key& in one of the most sought-after communities in Clay County, Eagle Harbor, look no further!
Last Agent to Sell the Property
COLDWELL BANKER VANGUARD REALTY License #3210967 Listed on: 01/15/2021

Home Details
Home Type
- Single Family
Est. Annual Taxes
- $1,076
Year Built
- Built in 2002
Lot Details
- Cul-De-Sac
- Back Yard Fenced
- Front and Back Yard Sprinklers
- Zoning described as PUD
HOA Fees
- $4 Monthly HOA Fees
Parking
- 3 Car Attached Garage
Home Design
- Traditional Architecture
- Wood Frame Construction
- Shingle Roof
Interior Spaces
- 3,629 Sq Ft Home
- Built-In Features
- Vaulted Ceiling
- 1 Fireplace
- Screened Porch
- Fire and Smoke Detector
- Washer and Electric Dryer Hookup
Kitchen
- Eat-In Kitchen
- Breakfast Bar
- Gas Range
- Microwave
- Dishwasher
- Kitchen Island
- Disposal
Flooring
- Wood
- Tile
Bedrooms and Bathrooms
- 6 Bedrooms
- Split Bedroom Floorplan
- Walk-In Closet
- 5 Full Bathrooms
- Bathtub With Separate Shower Stall
Schools
- Fleming Island Elementary School
- Lakeside Middle School
- Fleming Island High School
Utilities
- Central Heating and Cooling System
- Heat Pump System
Additional Features
- Accessible Common Area
- Energy-Efficient Doors
- Heated Pool
Listing and Financial Details
- Assessor Parcel Number 29042602126203042
Community Details
Overview
- Eagle Harbor Subdivision
Amenities
- Clubhouse
Recreation
- Boat Dock
- Golf Course Community
- Tennis Courts
- Community Basketball Court
- Community Playground
- Jogging Path
Ownership History
Purchase Details
Home Financials for this Owner
Home Financials are based on the most recent Mortgage that was taken out on this home.Purchase Details
Home Financials for this Owner
Home Financials are based on the most recent Mortgage that was taken out on this home.Purchase Details
Home Financials for this Owner
Home Financials are based on the most recent Mortgage that was taken out on this home.Purchase Details
Home Financials for this Owner
Home Financials are based on the most recent Mortgage that was taken out on this home.Purchase Details
Similar Homes in Fleming Island, FL
Home Values in the Area
Average Home Value in this Area
Purchase History
| Date | Type | Sale Price | Title Company |
|---|---|---|---|
| Warranty Deed | $817,500 | None Available | |
| Warranty Deed | $735,000 | Attorney | |
| Warranty Deed | $530,000 | Attorney | |
| Warranty Deed | $535,000 | -- | |
| Warranty Deed | $79,500 | -- |
Mortgage History
| Date | Status | Loan Amount | Loan Type |
|---|---|---|---|
| Open | $724,758 | VA | |
| Previous Owner | $517,545 | Purchase Money Mortgage | |
| Previous Owner | $500,000 | Commercial | |
| Previous Owner | $53,500 | Credit Line Revolving | |
| Previous Owner | $503,944 | Small Business Administration | |
| Previous Owner | $403,689 | Adjustable Rate Mortgage/ARM | |
| Previous Owner | $417,000 | New Conventional | |
| Previous Owner | $51,687 | Credit Line Revolving | |
| Previous Owner | $25,000 | Credit Line Revolving | |
| Previous Owner | $454,750 | Purchase Money Mortgage |
Property History
| Date | Event | Price | Change | Sq Ft Price |
|---|---|---|---|---|
| 12/17/2023 12/17/23 | Off Market | $735,000 | -- | -- |
| 12/17/2023 12/17/23 | Off Market | $530,000 | -- | -- |
| 03/15/2021 03/15/21 | Sold | $817,500 | -3.8% | $225 / Sq Ft |
| 02/08/2021 02/08/21 | Pending | -- | -- | -- |
| 01/05/2021 01/05/21 | For Sale | $850,000 | +15.6% | $234 / Sq Ft |
| 07/17/2020 07/17/20 | Sold | $735,000 | -2.0% | $203 / Sq Ft |
| 06/13/2020 06/13/20 | Pending | -- | -- | -- |
| 03/13/2020 03/13/20 | For Sale | $750,000 | +41.5% | $207 / Sq Ft |
| 05/14/2013 05/14/13 | Sold | $530,000 | 0.0% | $140 / Sq Ft |
| 01/08/2013 01/08/13 | For Sale | $530,000 | -- | $140 / Sq Ft |
| 01/07/2013 01/07/13 | Pending | -- | -- | -- |
Tax History Compared to Growth
Tax History
| Year | Tax Paid | Tax Assessment Tax Assessment Total Assessment is a certain percentage of the fair market value that is determined by local assessors to be the total taxable value of land and additions on the property. | Land | Improvement |
|---|---|---|---|---|
| 2024 | $1,076 | $741,865 | -- | -- |
| 2023 | $1,076 | $720,258 | $0 | $0 |
| 2022 | $886 | $699,280 | $95,000 | $604,280 |
| 2021 | $9,909 | $616,865 | $95,000 | $521,865 |
| 2020 | $7,633 | $480,984 | $95,000 | $385,984 |
| 2019 | $7,765 | $484,479 | $95,000 | $389,479 |
| 2018 | $7,305 | $480,839 | $0 | $0 |
| 2017 | $7,388 | $478,075 | $0 | $0 |
| 2016 | $7,264 | $469,812 | $0 | $0 |
| 2015 | $8,810 | $466,546 | $0 | $0 |
| 2014 | $7,888 | $442,804 | $0 | $0 |
Agents Affiliated with this Home
-
Cari Knapp

Seller's Agent in 2021
Cari Knapp
COLDWELL BANKER VANGUARD REALTY
(904) 226-4786
55 in this area
103 Total Sales
-
Dana Hancock

Buyer's Agent in 2021
Dana Hancock
RE/MAX
(904) 287-4252
7 in this area
520 Total Sales
-
Marla Newman

Seller's Agent in 2020
Marla Newman
COLDWELL BANKER VANGUARD REALTY
(904) 874-8299
52 in this area
139 Total Sales
-
KATHERINE LYERLY

Buyer's Agent in 2020
KATHERINE LYERLY
BERKSHIRE HATHAWAY HOMESERVICES FLORIDA NETWORK REALTY
(904) 704-2053
7 in this area
22 Total Sales
Map
Source: realMLS (Northeast Florida Multiple Listing Service)
MLS Number: 1088962
APN: 29-04-26-021262-030-42
- 1778 Long Slough Walk
- 1420 Green Turtle Ct
- 1766 Buttonbush Way
- 1571 Shelter Cove Dr
- 1576 Sandy Springs Dr
- 1708 Bridled Tern Ct
- 1584 Sandy Springs Dr
- 1333 S Shore Dr
- 1813 Royal Fern Ln
- 1565 Royal Fern Ln
- 1400 Gibralter Ln
- 1912 Bluebonnet Way
- 1744 Fiddlers Ridge Dr
- 1630 Highland View Ct
- 2374 Eagle Harbor Pkwy
- 1576 Linkside Dr
- 1652 Tall Timber Dr
- 1501 Waterbridge Ct
- 4661 Raggedy Point Rd
- 1512 Millbrook Ct
