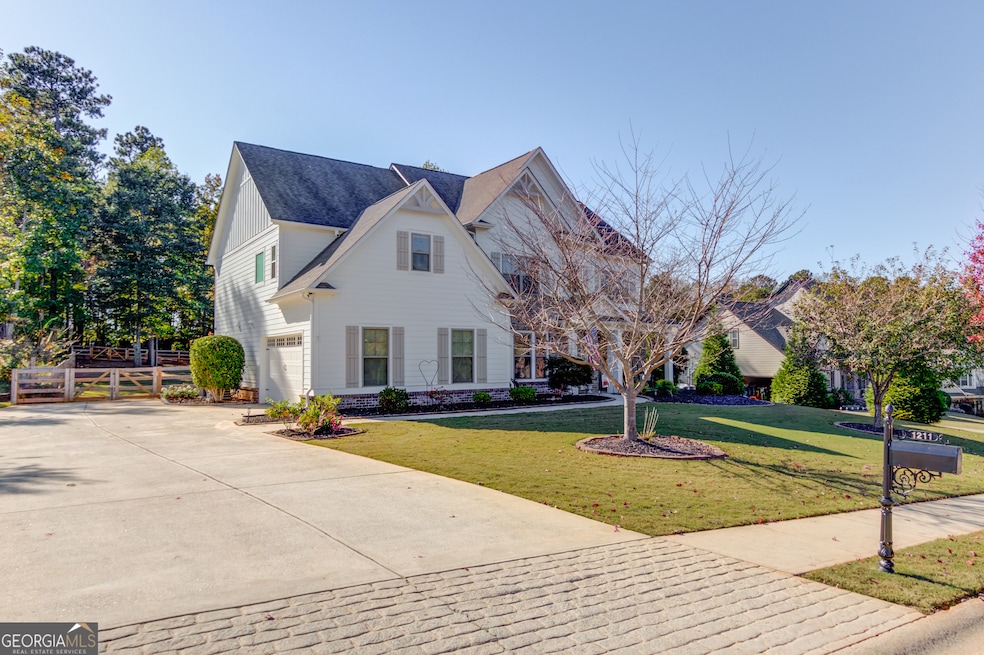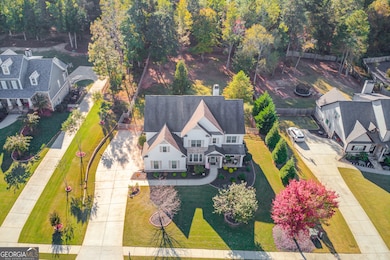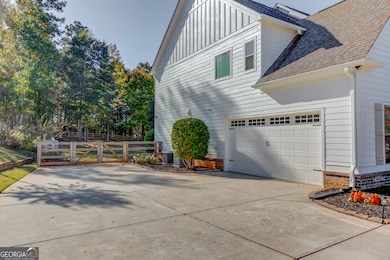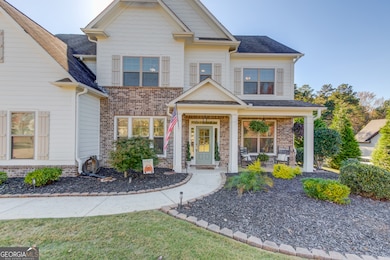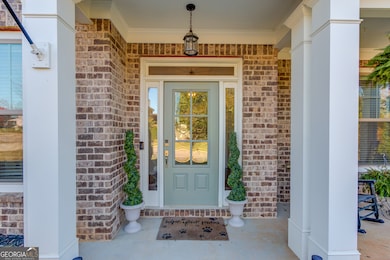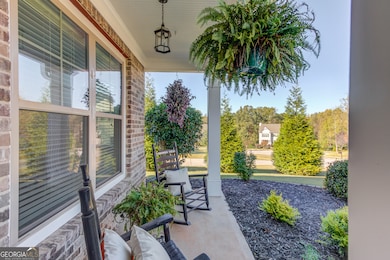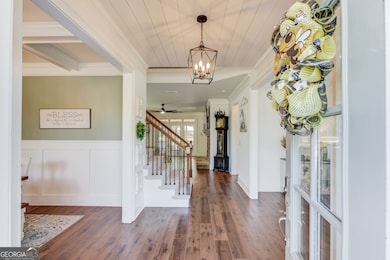1211 Sterling Lake Dr Jefferson, GA 30549
Estimated payment $4,211/month
Highlights
- Gated Community
- City View
- Community Lake
- Jefferson Academy Rated A
- Craftsman Architecture
- Private Lot
About This Home
Set within the gated Sterling Lake community and zoned for Jefferson City Schools, this beautifully updated 5-bed/4-bath home blends elegance, comfort, and a true sense of belonging. Thoughtful design and natural light fill every room, from the inviting foyer to the open-concept living spaces that make daily life both functional and inspiring. The chef's kitchen features granite countertops, stainless steel appliances, tile backsplash, and a breakfast area overlooking the family room perfect for family mornings or relaxed evenings. The main level also includes a bedroom and a full bath, a formal dining room, an office/flex space, and a living room, offering flexibility for guests, work, or play. Upstairs, the owner's suite feels like a private retreat with a sitting area, dual closets, and a spa-inspired bath with soaking tub and a separate shower. Three additional bedrooms and two full baths complete the upper level, providing space for everyone. Step outside to enjoy year-round comfort on the screened-in porch, ideal for morning coffee or evening gatherings. Beyond it is a flat, fenced backyard that offers plenty of room for pets, play, or outdoor entertaining. Living in Sterling Lake means more than just a beautiful home it's a lifestyle. Enjoy sidewalk-lined streets, a sparkling community pool, and a scenic neighborhood lake, all within a gated setting that offers both privacy and connection. Located just minutes from downtown Jefferson, this home combines small-town charm with modern convenience and timeless appeal. Don't miss the opportunity to make 1211 Sterling Lake Drive your next chapter. Homes like this rarely stay available for long schedule your private showing today!
Home Details
Home Type
- Single Family
Est. Annual Taxes
- $6,284
Year Built
- Built in 2014
Lot Details
- 0.83 Acre Lot
- Back Yard Fenced
- Private Lot
- Wooded Lot
HOA Fees
- $188 Monthly HOA Fees
Home Design
- Craftsman Architecture
- Traditional Architecture
- Slab Foundation
- Composition Roof
- Wood Siding
- Concrete Siding
Interior Spaces
- 3,942 Sq Ft Home
- 2-Story Property
- High Ceiling
- Ceiling Fan
- Fireplace Features Masonry
- Double Pane Windows
- Entrance Foyer
- Family Room
- Living Room with Fireplace
- Formal Dining Room
- Home Office
- Screened Porch
- City Views
- Pull Down Stairs to Attic
- Fire and Smoke Detector
- Laundry on upper level
Kitchen
- Breakfast Room
- Walk-In Pantry
- Built-In Oven
- Cooktop
- Dishwasher
- Kitchen Island
- Solid Surface Countertops
Flooring
- Carpet
- Laminate
Bedrooms and Bathrooms
- Walk-In Closet
- Double Vanity
- Soaking Tub
- Separate Shower
Parking
- 2 Car Garage
- Parking Accessed On Kitchen Level
- Side or Rear Entrance to Parking
Outdoor Features
- Patio
Location
- Property is near schools
- Property is near shops
Schools
- Jefferson Elementary School
- Jefferson High School
Utilities
- Forced Air Zoned Heating and Cooling System
- Underground Utilities
- Septic Tank
- High Speed Internet
Community Details
Overview
- $3,000 Initiation Fee
- Association fees include management fee, private roads
- Sterling Lake Subdivision
- Community Lake
Recreation
- Community Pool
Security
- Gated Community
Map
Home Values in the Area
Average Home Value in this Area
Tax History
| Year | Tax Paid | Tax Assessment Tax Assessment Total Assessment is a certain percentage of the fair market value that is determined by local assessors to be the total taxable value of land and additions on the property. | Land | Improvement |
|---|---|---|---|---|
| 2024 | $6,284 | $252,280 | $28,800 | $223,480 |
| 2023 | $6,284 | $225,920 | $28,800 | $197,120 |
| 2022 | $5,887 | $183,720 | $28,800 | $154,920 |
| 2021 | $5,575 | $170,920 | $16,000 | $154,920 |
| 2020 | $4,773 | $136,840 | $16,000 | $120,840 |
| 2019 | $4,963 | $140,160 | $16,000 | $124,160 |
| 2018 | $4,784 | $134,120 | $16,000 | $118,120 |
| 2017 | $4,401 | $120,940 | $16,000 | $104,940 |
| 2016 | $4,132 | $113,740 | $8,800 | $104,940 |
| 2015 | $2,725 | $73,863 | $8,800 | $65,063 |
| 2014 | $123 | $8,800 | $8,800 | $0 |
| 2013 | -- | $8,800 | $8,800 | $0 |
Property History
| Date | Event | Price | List to Sale | Price per Sq Ft | Prior Sale |
|---|---|---|---|---|---|
| 10/24/2025 10/24/25 | For Sale | $664,000 | +7.6% | $168 / Sq Ft | |
| 10/18/2024 10/18/24 | Sold | $617,000 | -4.3% | $157 / Sq Ft | View Prior Sale |
| 09/20/2024 09/20/24 | For Sale | $645,000 | +4.5% | $164 / Sq Ft | |
| 09/09/2024 09/09/24 | Off Market | $617,000 | -- | -- | |
| 06/26/2024 06/26/24 | Pending | -- | -- | -- | |
| 04/25/2024 04/25/24 | Price Changed | $645,000 | -2.3% | $164 / Sq Ft | |
| 04/21/2024 04/21/24 | Price Changed | $660,000 | -1.5% | $167 / Sq Ft | |
| 04/11/2024 04/11/24 | For Sale | $670,000 | +17.5% | $170 / Sq Ft | |
| 07/14/2023 07/14/23 | Sold | $570,000 | -2.6% | $145 / Sq Ft | View Prior Sale |
| 05/20/2023 05/20/23 | Pending | -- | -- | -- | |
| 04/06/2023 04/06/23 | Price Changed | $585,000 | -0.8% | $148 / Sq Ft | |
| 03/10/2023 03/10/23 | For Sale | $590,000 | -- | $150 / Sq Ft |
Purchase History
| Date | Type | Sale Price | Title Company |
|---|---|---|---|
| Warranty Deed | $617,000 | -- | |
| Warranty Deed | $617,000 | -- | |
| Warranty Deed | $570,000 | -- | |
| Warranty Deed | -- | -- | |
| Warranty Deed | $282,625 | -- | |
| Limited Warranty Deed | $321,750 | -- | |
| Deed | $4,800 | -- | |
| Deed | -- | -- | |
| Deed | $42,000 | -- |
Mortgage History
| Date | Status | Loan Amount | Loan Type |
|---|---|---|---|
| Open | $462,750 | New Conventional | |
| Closed | $462,750 | New Conventional | |
| Previous Owner | $456,000 | New Conventional | |
| Previous Owner | $282,625 | VA |
Source: Georgia MLS
MLS Number: 10631464
APN: 069E-068
- 1521 Waterside Ct
- 860 Canter Way
- 22 Creek Side Ct
- 642 Canter Way
- 242 Carriage Ave
- 939 Canter Way
- 191 Georgia Belle Dr
- 214 Palmer Ct
- Roswell w/ Basement Plan at Jefferson Hills
- Roswell Plan at Jefferson Hills
- Portland Plan at Jefferson Hills
- Portland w/ Basement Plan at Jefferson Hills
- Boston w/ Basement Plan at Jefferson Hills
- Atlanta Plan at Jefferson Hills
- Boston Plan at Jefferson Hills
- 189 Hampton Dr
- 89 Fairlane Dr
- 73 Elijah St
- 726 Peachtree Rd
- 105 Elijah St
- 573 Elrod Ave
- 386 Red Dragon Dr
- 458 Red Dragon Dr
- 470 Red Dragon Dr
- 484 Red Dragon Dr
- 496 Red Dragon Dr
- 129 Elijah St
- 110 Rains Rd
- 125 Rains Rd
- 115 Rains Rd
- 583 Danielsville St
- 43 Cactus Blossom Ct
- 895 Lynn Ave
- 743 Sycamore St
- 66 Woodmont Ln Unit ID1302817P
- 42 Brant Cir
- 478 Gadwall Cir
- 622 River Rock Cir
- 52 Hamilton Dr
- 633 Canal St
