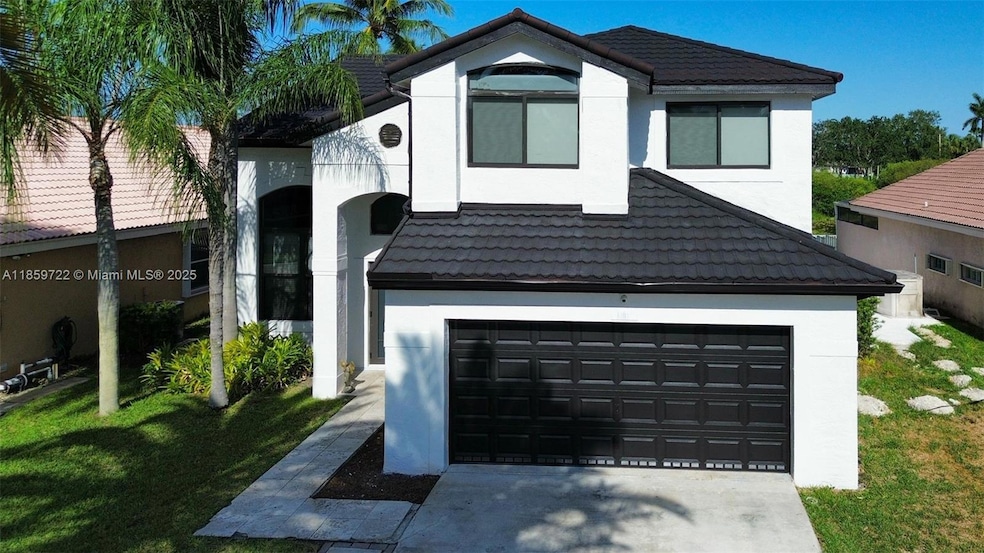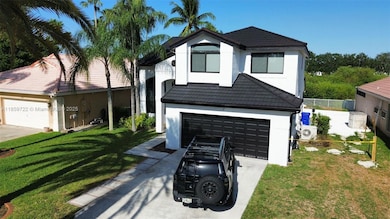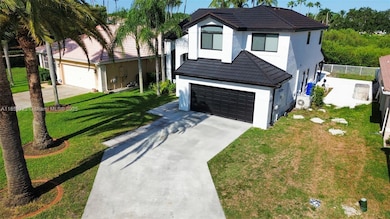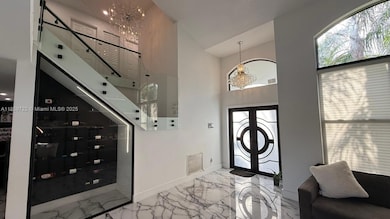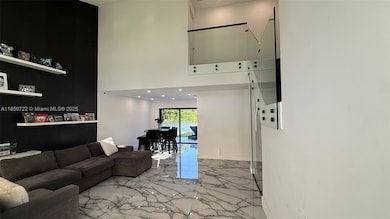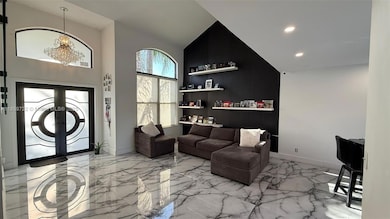1211 SW 178th Way Pembroke Pines, FL 33029
Silver Lakes NeighborhoodHighlights
- Access To Lake
- In Ground Pool
- No HOA
- Silver Lakes Elementary School Rated A-
- Home fronts a canal
- 5-minute walk to Boater's Park
About This Home
Welcome to this stunning 4-bedroom, 3-bath home in the heart of Pembroke Pines, ideally located near top-rated schools, Costco, and an array of shopping, dining, and entertainment options. Recently painted on the exterior and featuring hurricane-impact windows throughout, this beautifully maintained residence offers peace of mind and modern comfort. Inside, enjoy soaring ceilings, a fully renovated kitchen, new flooring, and an inviting open-concept family room perfect for gatherings, complete with a large-screen TV and cozy seating. A unique, glass-enclosed wine display under the staircase adds a touch of sophistication and charm. Step outside to your private pool with serene lake views, or take advantage of the community pool just steps away. With ample parking for up to five vehicles
Home Details
Home Type
- Single Family
Est. Annual Taxes
- $16,728
Year Built
- Built in 1994
Lot Details
- 7,772 Sq Ft Lot
- 15 Ft Wide Lot
- Home fronts a canal
- Fenced
- Property is zoned (PUD)
Parking
- 2 Car Attached Garage
- Automatic Garage Door Opener
Home Design
- Aluminum Roof
Interior Spaces
- 2,175 Sq Ft Home
- Combination Dining and Living Room
- Ceramic Tile Flooring
- Canal Views
Kitchen
- Breakfast Area or Nook
- Electric Range
- Microwave
- Dishwasher
- Disposal
Bedrooms and Bathrooms
- 4 Bedrooms
- Primary Bedroom Upstairs
Laundry
- Laundry Room
- Dryer
Home Security
- Security System Leased
- High Impact Windows
- High Impact Door
- Fire and Smoke Detector
Pool
- In Ground Pool
- Outdoor Pool
Outdoor Features
- Access To Lake
- Patio
Schools
- Silver Lakes Elementary School
- Glades Middle School
- Everglades High School
Utilities
- Central Air
- Heating Available
Listing and Financial Details
- Property Available on 8/15/25
- Assessor Parcel Number 514019032380
Community Details
Overview
- No Home Owners Association
- Silver Lakes Phase II Rep Subdivision
Recreation
- Community Pool
Pet Policy
- Pets Allowed
- Pet Size Limit
Map
Source: MIAMI REALTORS® MLS
MLS Number: A11859722
APN: 51-40-19-03-2380
- 18021 SW 11th Ct
- 1115 SW 180th Terrace
- 18022 SW 12th Ct
- 1378 SW 180th Ave
- 1339 SW 181st Ave
- 965 SW 180th Terrace
- 934 SW 179th Ave
- 17686 SW 10th St
- 895 SW 180th Terrace
- 17646 SW 10th St
- 17957 SW 8th St Unit 4403
- 17511 SW 12th St
- 18033 SW 20th St
- 530 SW 182nd Way
- 545 SW 180th Ave
- 612 SW 179th Ave
- 18124 SW 20th St
- 1910 SW 183rd Terrace
- 18232 SW 5th St
- 17673 SW 19th St
- 17830 SW 11th Ct
- 17954 SW 10th Ct
- 17888 SW 14th St
- 18061 SW 18th St
- 1868 SW 177th Ave
- 18232 SW 5th St
- 18034 SW 20th St
- 17738 SW 20th St
- 343 SW 183rd Terrace
- 18616 SW 16th St
- 17756 SW 23rd St
- 17610 SW 4th Ct
- 1500 SW 171st Terrace
- 17382 SW 22nd Ct
- 1553 SW 189th Ave
- 112 SW 184th Way Unit 112
- 106 SW 184th Ave
- 144 SW 184th Way
- 105 SW 184th Place
- 18633 SW 24th St
